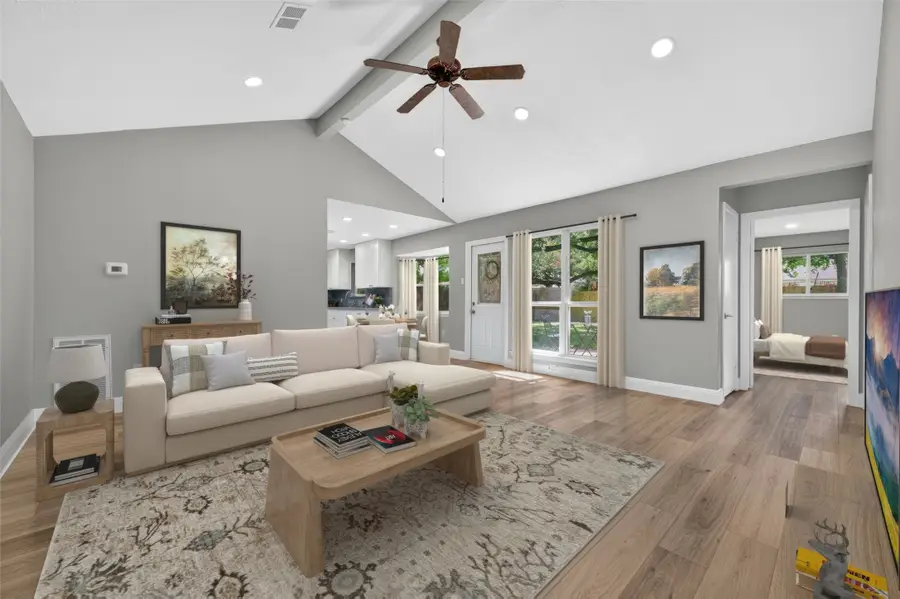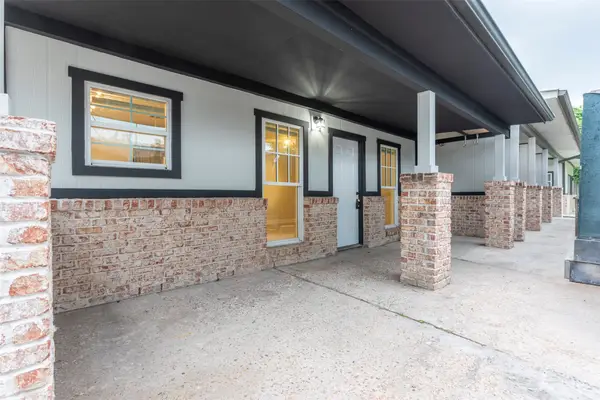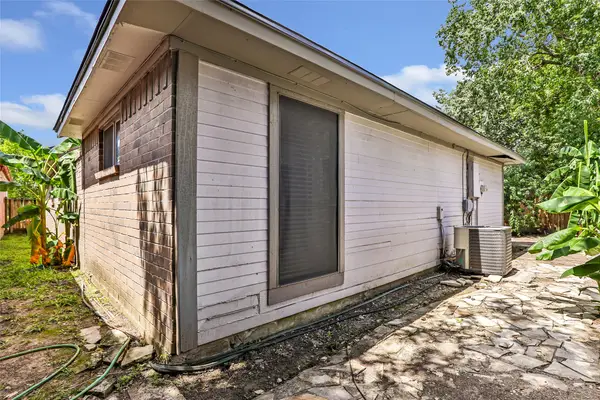11811 S Kathy Avenue, Houston, TX 77071
Local realty services provided by:ERA EXPERTS



11811 S Kathy Avenue,Houston, TX 77071
$285,000
- 3 Beds
- 2 Baths
- 1,499 sq. ft.
- Single family
- Active
Listed by:jackie a kresse
Office:re/max signature
MLS#:95727389
Source:HARMLS
Price summary
- Price:$285,000
- Price per sq. ft.:$190.13
- Monthly HOA dues:$29.17
About this home
Wow! Don't miss this beautifully updated home just waiting for you to move in and enjoy! As you enter you're greeted by your formal living/dining and/or use it as your home office/study area... it overlooks your front yard and is a very relaxing view! The Family room offers high ceilings along with plenty of outside light and a beautiful bay window that overlooks your serene backyard patio which you're sure to love! The kitchen offers updated white shaker cabinets and a gorgeous granite countertop along with a large stainless steel sink with a beautiful kohler faucet. The pantry is so spacious and you'll absolutely love it! Both bathrooms have been totally redone with new toilets, cabinets and new gorgeous showers! So many updates- flooring, windows, cabinets, fixtures, granite countertops, a/c-heat, roof, i-o paint, gutters with leaf guard, foundation work comes with transferable lifetime warranty from Dawson. Too much to mention- Come see for yourself before it's gone!
Contact an agent
Home facts
- Year built:1966
- Listing Id #:95727389
- Updated:August 18, 2025 at 11:38 AM
Rooms and interior
- Bedrooms:3
- Total bathrooms:2
- Full bathrooms:2
- Living area:1,499 sq. ft.
Heating and cooling
- Cooling:Central Air, Electric, Gas
- Heating:Central, Electric, Gas
Structure and exterior
- Roof:Composition
- Year built:1966
- Building area:1,499 sq. ft.
- Lot area:0.15 Acres
Schools
- High school:WESTBURY HIGH SCHOOL
- Middle school:WELCH MIDDLE SCHOOL
- Elementary school:GROSS ELEMENTARY SCHOOL
Utilities
- Sewer:Public Sewer
Finances and disclosures
- Price:$285,000
- Price per sq. ft.:$190.13
- Tax amount:$4,831 (2024)
New listings near 11811 S Kathy Avenue
- New
 $220,000Active2 beds 2 baths1,040 sq. ft.
$220,000Active2 beds 2 baths1,040 sq. ft.855 Augusta Drive #60, Houston, TX 77057
MLS# 22279531Listed by: ELITE TEXAS PROPERTIES - New
 $129,000Active2 beds 2 baths1,177 sq. ft.
$129,000Active2 beds 2 baths1,177 sq. ft.7510 Hornwood Drive #204, Houston, TX 77036
MLS# 29980562Listed by: SKW REALTY - New
 $375,000Active3 beds 4 baths2,802 sq. ft.
$375,000Active3 beds 4 baths2,802 sq. ft.15000 S Richmond Avenue #6, Houston, TX 77082
MLS# 46217838Listed by: NAN & COMPANY PROPERTIES - New
 $575,000Active4 beds 1 baths3,692 sq. ft.
$575,000Active4 beds 1 baths3,692 sq. ft.2127 Maximilian Street #10, Houston, TX 77039
MLS# 58079628Listed by: TEXAS USA REALTY - New
 $189,900Active3 beds 2 baths1,485 sq. ft.
$189,900Active3 beds 2 baths1,485 sq. ft.13106 Hollowcreek Park Drive, Houston, TX 77082
MLS# 66240785Listed by: GEN STONE REALTY - New
 $375,000Active3 beds 4 baths2,802 sq. ft.
$375,000Active3 beds 4 baths2,802 sq. ft.15000 S Richmond Avenue #5, Houston, TX 77082
MLS# 76538907Listed by: NAN & COMPANY PROPERTIES - New
 $399,000Active3 beds 3 baths1,810 sq. ft.
$399,000Active3 beds 3 baths1,810 sq. ft.9614 Riddlewood Ln, Houston, TX 77025
MLS# 90048127Listed by: PROMPT REALTY & MORTGAGE, INC - New
 $500,000Active3 beds 4 baths2,291 sq. ft.
$500,000Active3 beds 4 baths2,291 sq. ft.1406 Hickory Street, Houston, TX 77007
MLS# 90358846Listed by: RE/MAX SPACE CENTER - New
 $144,000Active1 beds 1 baths774 sq. ft.
$144,000Active1 beds 1 baths774 sq. ft.2255 Braeswood Park Drive #137, Houston, TX 77030
MLS# 22736746Listed by: WELCH REALTY - New
 $349,900Active3 beds 3 baths1,772 sq. ft.
$349,900Active3 beds 3 baths1,772 sq. ft.5825 Highland Sun Lane, Houston, TX 77091
MLS# 30453800Listed by: WYNNWOOD GROUP
