11819 Legend Manor Drive, Houston, TX 77082
Local realty services provided by:ERA Experts
11819 Legend Manor Drive,Houston, TX 77082
- 6 Beds
- 4 Baths
- - sq. ft.
- Single family
- Sold
Listed by: gauri seth
Office: world wide realty,llc
MLS#:5375037
Source:HARMLS
Sorry, we are unable to map this address
Price summary
- Price:
- Monthly HOA dues:$275
About this home
DESCRIPTION
Drummond Creek Ranch is a turn-key hunter’s paradise located in highly sought-after McMullen County. The ranch has been under the management of one of the top wildlife biologists in the state to oversee the expert brush sculpting, enhancement of water infrastructure, Whitetail feeding program, and much more. The result is some of the finest quail and native free-range Whitetail hunting South Texas has to offer!
IMPROVEMENTS
The ranch headquarters sits atop the highest point on the west side of the ranch, offering stunning unobstructed long-distance views with total privacy and separation from any highway noise. There is a new 4 bedroom / 2 bath double wide and a large 80x40’ equipment barn that is tied into a 40,000GA rain catchment system, shooting range with covered palapa, and backup generator system. There is an excellent road system throughout providing comfortable access to every corner of the ranch. The property is partially high-fenced on three sides, with the entire eastern boundary being low-fenced.
WATER
The ranch has excellent surface water and drainage, with two named seasonal creeks meandering through property, and four nice tanks, the largest being 2.5 acres. There are also eleven wildlife watering stations scattered throughout the ranch. The owner just recently completed two water wells (12GPM & 6GPM), which will both be tied into a large storage tank to provide even further water supplementation for the wildlife.
WILDLIFE HABITAT
The habitat management plan has been administered by one of the premier quail biologists in South Texas. Targeting the sandy loam soils in the central portion of the ranch, nearly ~650 acres of brush has been cleared into motts to enhance quail habitat. Immediately after clearing, the entire area was planted in brown top millet to increase the organic matter in the soil and allow the native grass seeds already in the soil to become established. With the recent rains, the entire ranch has exploded with native bristle grass, with grama and buffalo grasses present as well. There are also plenty of brooding areas with tall weeds like lamb’s quarters and dove weed present. The native Whitetail herd on the ranch has also been expertly managed and enhanced via the supplemental feeding program of year-round cotton seed and protein. There are multiple food plots scattered throughout the property.
LOCATION
The ranch is located in Southern McMullen County 25+ miles south of Tilden and has 3.5+ miles of frontage along Hwy 16.
MINERALS
None, surface only sale. There is no active production on the ranch.
TAXES
Ag Exempt.
PRICE
$7,900,000
Contact an agent
Home facts
- Year built:2004
- Listing ID #:5375037
- Updated:December 17, 2025 at 06:09 AM
Rooms and interior
- Bedrooms:6
- Total bathrooms:4
- Full bathrooms:4
Heating and cooling
- Cooling:Central Air, Electric
- Heating:Central, Gas
Structure and exterior
- Roof:Composition
- Year built:2004
Schools
- High school:AISD DRAW
- Middle school:O'DONNELL MIDDLE SCHOOL
- Elementary school:OUTLEY ELEMENTARY SCHOOL
Utilities
- Sewer:Public Sewer
Finances and disclosures
- Price:
- Tax amount:$30,260 (2024)
New listings near 11819 Legend Manor Drive
- New
 $468,000Active4 beds 4 baths3,802 sq. ft.
$468,000Active4 beds 4 baths3,802 sq. ft.7606 Antoine Drive, Houston, TX 77088
MLS# 65116911Listed by: RE/MAX REAL ESTATE ASSOC. - New
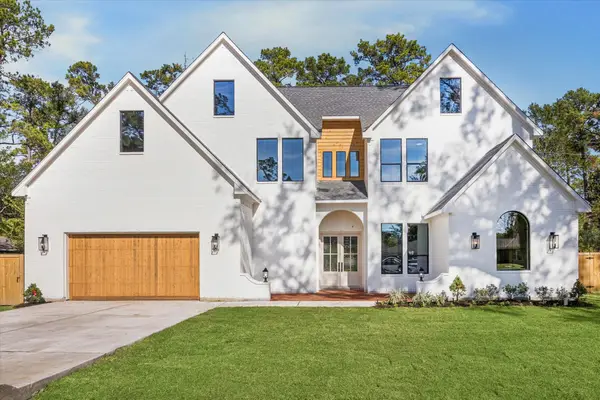 $1,599,000Active5 beds 5 baths4,860 sq. ft.
$1,599,000Active5 beds 5 baths4,860 sq. ft.9908 Warwana Road, Houston, TX 77080
MLS# 39597890Listed by: REALTY OF AMERICA, LLC - New
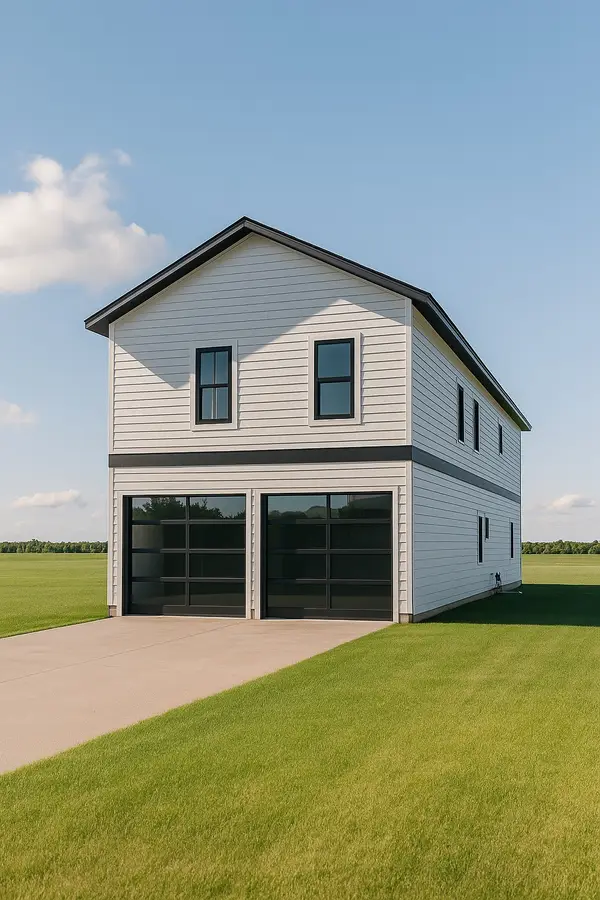 $499,999Active3 beds 2 baths3,010 sq. ft.
$499,999Active3 beds 2 baths3,010 sq. ft.8118 De Priest Street, Houston, TX 77088
MLS# 10403901Listed by: CHRISTIN RACHELLE GROUP LLC - New
 $150,000Active4 beds 2 baths1,600 sq. ft.
$150,000Active4 beds 2 baths1,600 sq. ft.3219 Windy Royal Drive, Houston, TX 77045
MLS# 24183324Listed by: EXP REALTY LLC - New
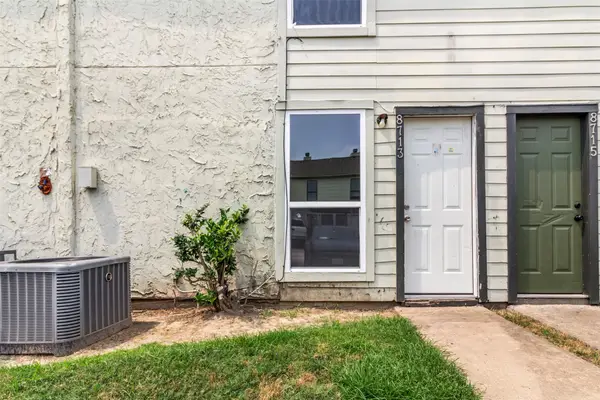 $110,000Active3 beds 2 baths1,184 sq. ft.
$110,000Active3 beds 2 baths1,184 sq. ft.8713 Village Of Fondren Drive #8713, Houston, TX 77071
MLS# 30932771Listed by: RE/MAX REAL ESTATE ASSOC. - New
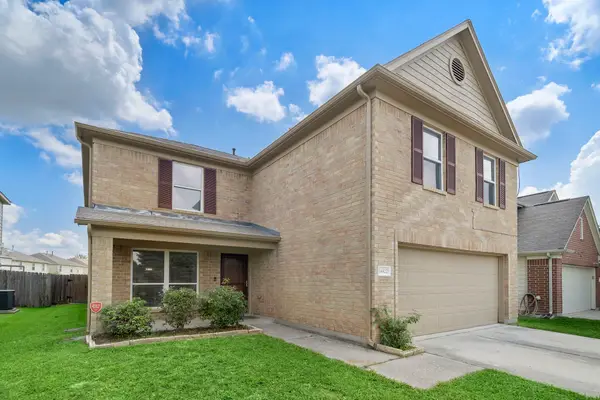 $320,000Active5 beds 3 baths3,136 sq. ft.
$320,000Active5 beds 3 baths3,136 sq. ft.14422 Leafy Tree Drive, Houston, TX 77090
MLS# 3923470Listed by: W REALTY & INVESTMENT GROUP - New
 $249,000Active3 beds 2 baths1,656 sq. ft.
$249,000Active3 beds 2 baths1,656 sq. ft.16011 Hidden Acres Drive, Houston, TX 77084
MLS# 68081198Listed by: ALL STAR PROPERTIES - New
 $179,000Active3 beds 3 baths1,775 sq. ft.
$179,000Active3 beds 3 baths1,775 sq. ft.12066 Kleinmeadow Drive, Houston, TX 77066
MLS# 16324334Listed by: CITY INSIGHT HOUSTON - New
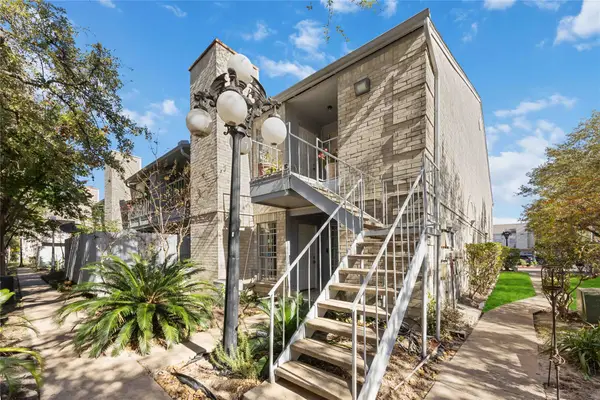 $125,000Active2 beds 2 baths1,094 sq. ft.
$125,000Active2 beds 2 baths1,094 sq. ft.7400 Bellerive Drive #1807, Houston, TX 77036
MLS# 39531667Listed by: EXP REALTY LLC - New
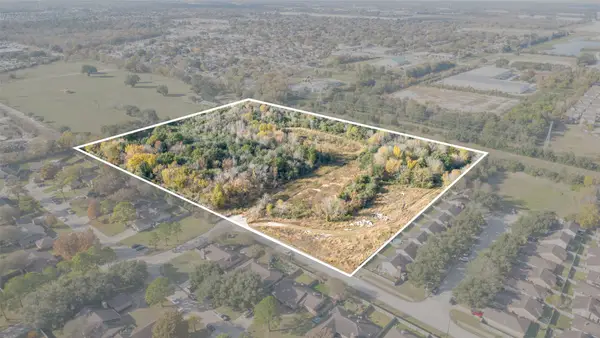 $1,199,990Active13.29 Acres
$1,199,990Active13.29 Acres0 Northville Road, Houston, TX 77038
MLS# 82951663Listed by: THIRD COAST REALTY LLC
