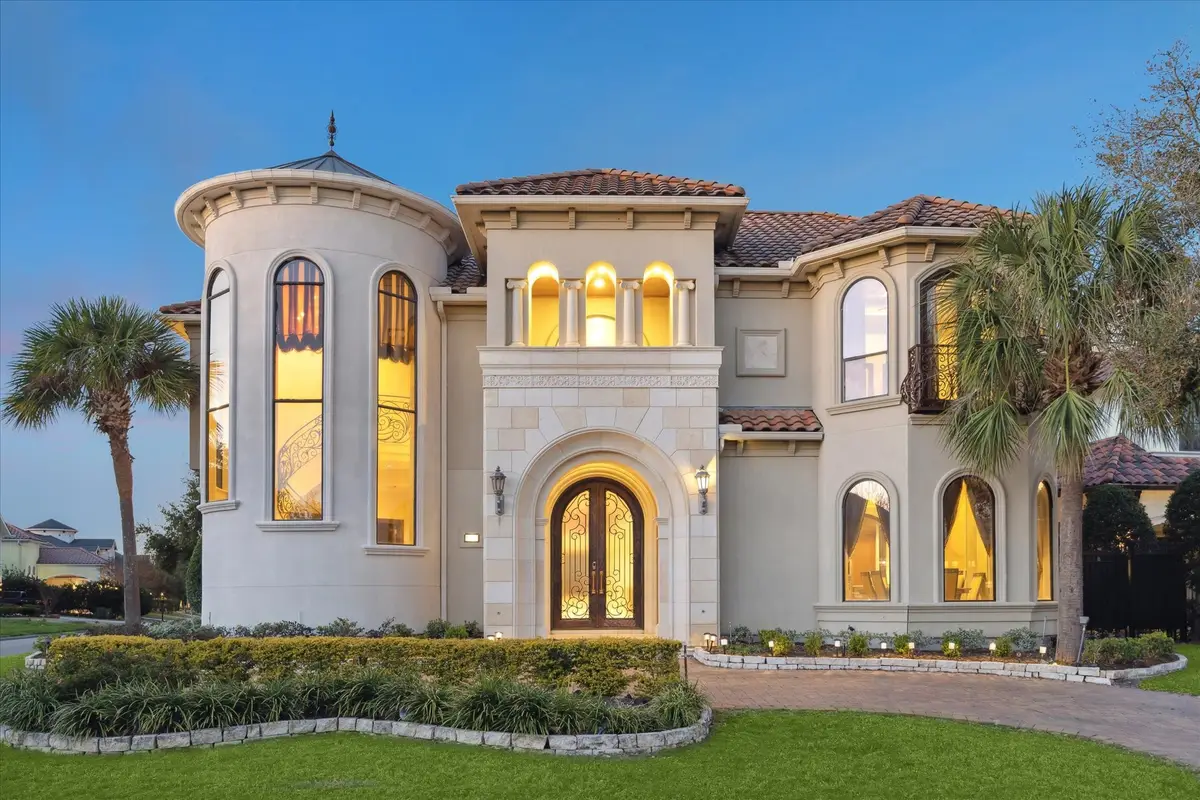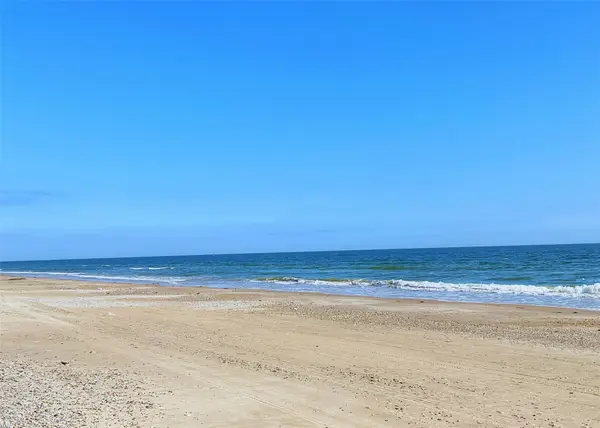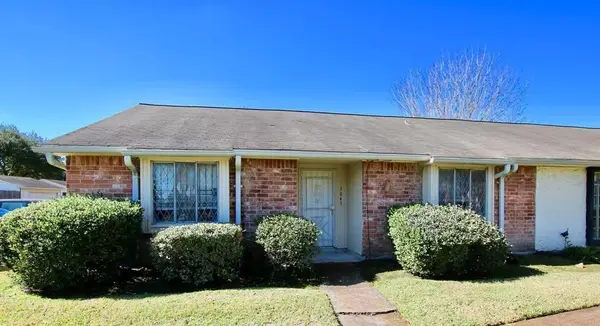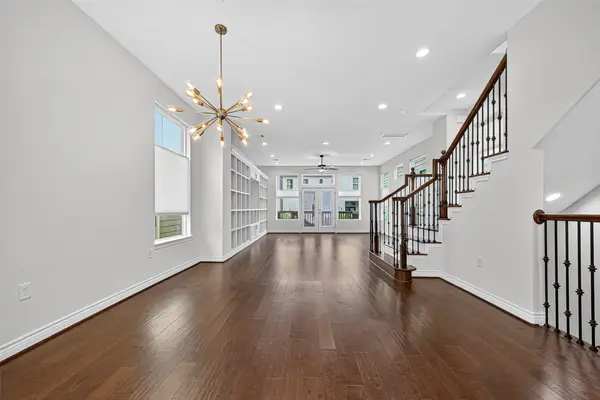11910 Portofino Road, Houston, TX 77082
Local realty services provided by:ERA EXPERTS



11910 Portofino Road,Houston, TX 77082
$1,799,000
- 3 Beds
- 5 Baths
- 6,150 sq. ft.
- Single family
- Active
Listed by:sabiha rehmatulla
Office:compass re texas, llc. - houston
MLS#:44355732
Source:HARMLS
Price summary
- Price:$1,799,000
- Price per sq. ft.:$292.52
- Monthly HOA dues:$260.83
About this home
This exceptional custom executive home is situated on a spacious corner lot in a quiet cul-de-sac within Royal Oaks Country Club. Boasting a circular drive, meticulously landscaped grounds, and stunning curb appeal, no detail has been spared. The impressive gourmet kitchen features commercial-grade appliances, a large walk-in pantry, and a view of the pool. The home offers ample living space, a formal dining area for up to 10 guests, and custom window treatments, making it perfect for entertaining. The expansive second-floor master retreat includes a spa-like bath, a custom boutique-style closet, and a formal library with privacy doors and a full bath. Additional highlights include a wine grotto, central vacuum system, spacious guest rooms with private baths, a flexible room that could serve as a fourth bedroom, a media room with stadium seating, and an upper den/game room. Outdoors, enjoy a summer kitchen, resort-style pool, and spa.
Contact an agent
Home facts
- Year built:2003
- Listing Id #:44355732
- Updated:August 18, 2025 at 11:38 AM
Rooms and interior
- Bedrooms:3
- Total bathrooms:5
- Full bathrooms:4
- Half bathrooms:1
- Living area:6,150 sq. ft.
Heating and cooling
- Cooling:Central Air, Electric
- Heating:Central, Gas
Structure and exterior
- Roof:Tile
- Year built:2003
- Building area:6,150 sq. ft.
- Lot area:0.24 Acres
Schools
- High school:AISD DRAW
- Middle school:O'DONNELL MIDDLE SCHOOL
- Elementary school:OUTLEY ELEMENTARY SCHOOL
Utilities
- Sewer:Public Sewer
Finances and disclosures
- Price:$1,799,000
- Price per sq. ft.:$292.52
- Tax amount:$34,798 (2024)
New listings near 11910 Portofino Road
- New
 $174,900Active3 beds 1 baths1,189 sq. ft.
$174,900Active3 beds 1 baths1,189 sq. ft.8172 Milredge Street, Houston, TX 77017
MLS# 33178315Listed by: KELLER WILLIAMS HOUSTON CENTRAL - New
 $2,250,000Active5 beds 5 baths4,537 sq. ft.
$2,250,000Active5 beds 5 baths4,537 sq. ft.5530 Woodway Drive, Houston, TX 77056
MLS# 33401053Listed by: MARTHA TURNER SOTHEBY'S INTERNATIONAL REALTY - New
 $44,000Active0.18 Acres
$44,000Active0.18 Acres1062 Pennington Street, Gilchrist, TX 77617
MLS# 40654910Listed by: RE/MAX EAST - New
 $410,000Active3 beds 2 baths2,477 sq. ft.
$410,000Active3 beds 2 baths2,477 sq. ft.11030 Acanthus Lane, Houston, TX 77095
MLS# 51676813Listed by: EXP REALTY, LLC - New
 $260,000Active4 beds 2 baths2,083 sq. ft.
$260,000Active4 beds 2 baths2,083 sq. ft.15410 Empanada Drive, Houston, TX 77083
MLS# 62222077Listed by: EXCLUSIVE REALTY GROUP LLC - New
 $239,900Active4 beds 3 baths2,063 sq. ft.
$239,900Active4 beds 3 baths2,063 sq. ft.6202 Verde Valley Drive, Houston, TX 77396
MLS# 67806666Listed by: TEXAS SIGNATURE REALTY - New
 $147,500Active3 beds 2 baths1,332 sq. ft.
$147,500Active3 beds 2 baths1,332 sq. ft.12843 Clarewood Drive, Houston, TX 77072
MLS# 71778847Listed by: RENTERS WAREHOUSE TEXAS, LLC - New
 $349,000Active3 beds 3 baths1,729 sq. ft.
$349,000Active3 beds 3 baths1,729 sq. ft.9504 Retriever Way, Houston, TX 77055
MLS# 72305686Listed by: BRADEN REAL ESTATE GROUP - New
 $234,000Active3 beds 2 baths1,277 sq. ft.
$234,000Active3 beds 2 baths1,277 sq. ft.6214 Granton Street, Houston, TX 77026
MLS# 76961185Listed by: PAK HOME REALTY - New
 $529,000Active3 beds 4 baths2,481 sq. ft.
$529,000Active3 beds 4 baths2,481 sq. ft.1214 E 29th Street, Houston, TX 77009
MLS# 79635475Listed by: BERKSHIRE HATHAWAY HOMESERVICES PREMIER PROPERTIES
