11923 Riverview Drive, Houston, TX 77077
Local realty services provided by:ERA Experts
11923 Riverview Drive,Houston, TX 77077
$699,000
- 4 Beds
- 2 Baths
- 3,083 sq. ft.
- Single family
- Active
Upcoming open houses
- Sun, Feb 1511:00 am - 01:00 pm
Listed by: nicolette karczewski
Office: homesmart
MLS#:9148846
Source:HARMLS
Price summary
- Price:$699,000
- Price per sq. ft.:$226.73
- Monthly HOA dues:$68.75
About this home
Beautifully Renovated Home in Country Village! Stunning 4-bedroom, 2-bath home with an additional 500 sqft of upstairs flex space—perfect for a playroom, office or media room. Fully remodeled kitchen with quartz countertops, matching Whirlpool stainless steel appliances and a LARGE walk-in pantry. Gorgeous porcelain tile flooring throughout, new paint and all-new modern lighting. The luxurious primary suite has quartz with double sinks, soaking tub, rain shower, and anti-fog lighted mirrors. HUGE living room! Upgrades include a new roof, new HVAC units, new energy-efficient water heater, and most of the windows are double-pane energy efficient. Features a remodeled walk-in wet bar with high-end finishes, transferable foundation warranty, and no flooding history. This home has been thoughtfully renovated from top to bottom—truly move-in ready and waiting for you! Schedule your showing today—this one won’t last long!
Contact an agent
Home facts
- Year built:1975
- Listing ID #:9148846
- Updated:February 13, 2026 at 12:44 PM
Rooms and interior
- Bedrooms:4
- Total bathrooms:2
- Full bathrooms:2
- Living area:3,083 sq. ft.
Heating and cooling
- Cooling:Central Air, Electric
- Heating:Central, Electric, Gas
Structure and exterior
- Roof:Composition
- Year built:1975
- Building area:3,083 sq. ft.
- Lot area:0.22 Acres
Schools
- High school:WESTSIDE HIGH SCHOOL
- Middle school:WEST BRIAR MIDDLE SCHOOL
- Elementary school:ASHFORD/SHADOWBRIAR ELEMENTARY SCHOOL
Utilities
- Sewer:Public Sewer
Finances and disclosures
- Price:$699,000
- Price per sq. ft.:$226.73
New listings near 11923 Riverview Drive
- New
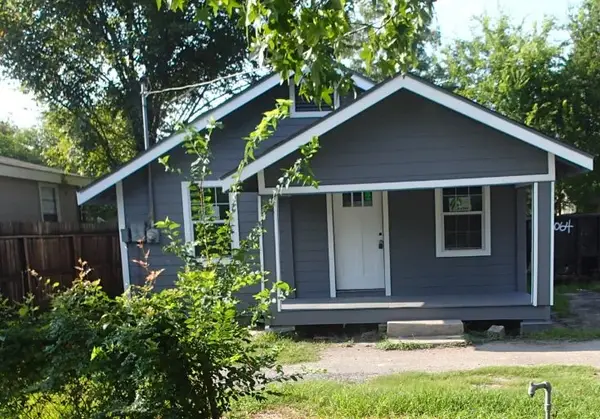 $164,000Active2 beds 1 baths
$164,000Active2 beds 1 baths7222 San Angelo Street, Houston, TX 77020
MLS# 67183639Listed by: PRIME REALTY GROUP - New
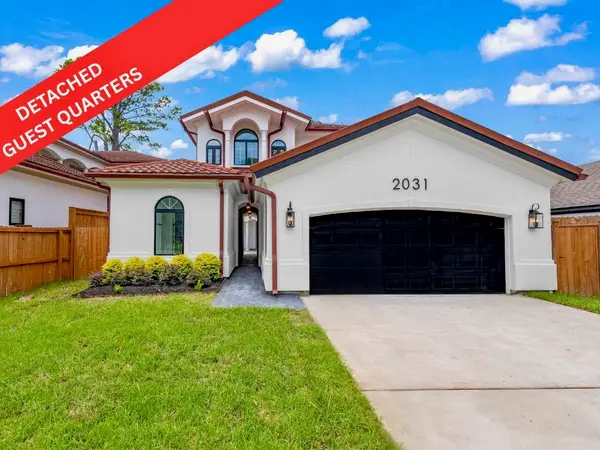 $855,000Active4 beds 5 baths3,589 sq. ft.
$855,000Active4 beds 5 baths3,589 sq. ft.2031 Peppermill Road, Houston, TX 77080
MLS# 13898941Listed by: HOMESMART - New
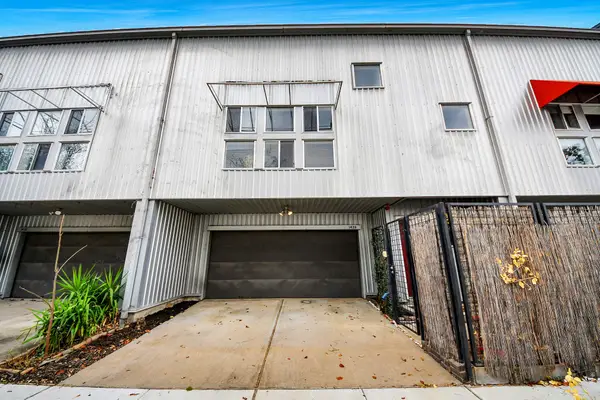 $369,000Active2 beds 2 baths1,824 sq. ft.
$369,000Active2 beds 2 baths1,824 sq. ft.1428 Bailey Street, Houston, TX 77019
MLS# 14109846Listed by: RE/MAX SIGNATURE - New
 $300,000Active3 beds 3 baths1,592 sq. ft.
$300,000Active3 beds 3 baths1,592 sq. ft.707 Apogee Trail, Houston, TX 77022
MLS# 16193537Listed by: AREA TEXAS REALTY - Open Sat, 12 to 2pmNew
 $258,000Active4 beds 2 baths1,404 sq. ft.
$258,000Active4 beds 2 baths1,404 sq. ft.906 Creager Street, Houston, TX 77034
MLS# 16502541Listed by: JANE BYRD PROPERTIES INTERNATIONAL LLC - New
 $385,000Active4 beds 3 baths3,072 sq. ft.
$385,000Active4 beds 3 baths3,072 sq. ft.5718 Green Springs Drive, Houston, TX 77066
MLS# 21947218Listed by: KELLER WILLIAMS REALTY METROPOLITAN - New
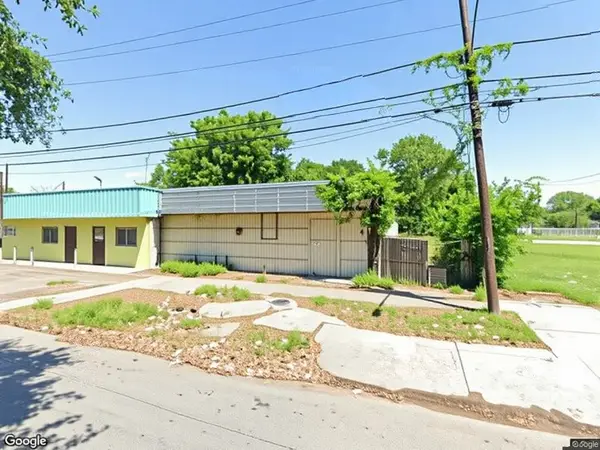 $165,000Active2 beds -- baths1,836 sq. ft.
$165,000Active2 beds -- baths1,836 sq. ft.3309 Green Street #1, Houston, TX 77020
MLS# 24672824Listed by: URBAN ACCESS PROPERTIES - New
 $375,000Active4 beds 3 baths3,499 sq. ft.
$375,000Active4 beds 3 baths3,499 sq. ft.9623 Hearthwood Drive, Houston, TX 77040
MLS# 25136721Listed by: JEA PROPERTIES - New
 $750,000Active5 beds 6 baths4,761 sq. ft.
$750,000Active5 beds 6 baths4,761 sq. ft.13603 Breakwater Path Loop, Houston, TX 77044
MLS# 32759811Listed by: EXP REALTY LLC - New
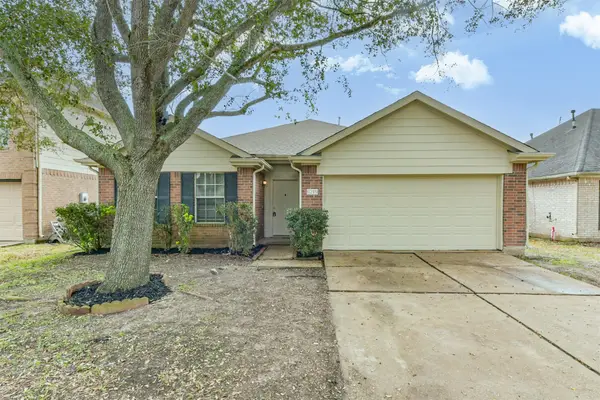 $289,900Active3 beds 2 baths1,885 sq. ft.
$289,900Active3 beds 2 baths1,885 sq. ft.6219 Presidio Drive, Houston, TX 77053
MLS# 33488365Listed by: KELLER WILLIAMS PREFERRED

