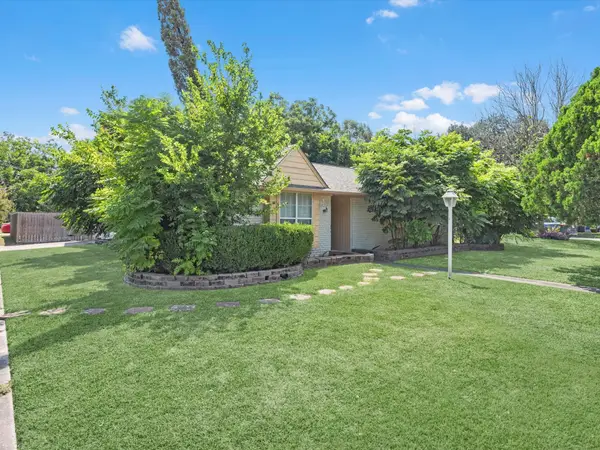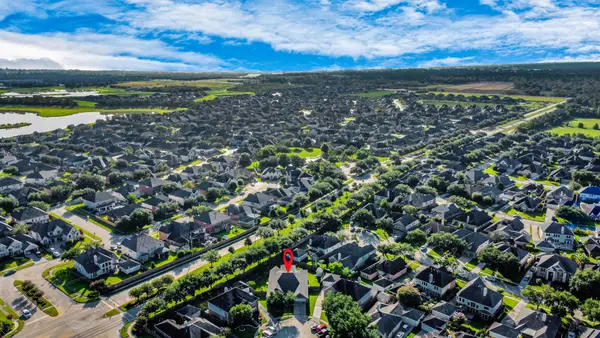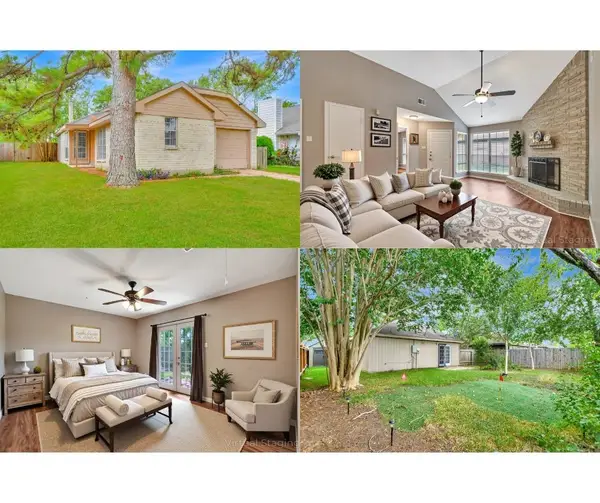11930 Riverview Drive, Houston, TX 77077
Local realty services provided by:American Real Estate ERA Powered



11930 Riverview Drive,Houston, TX 77077
$699,000
- 3 Beds
- 3 Baths
- 2,800 sq. ft.
- Single family
- Pending
Listed by:thalia guderyon
Office:compass re texas, llc. - memorial
MLS#:10919475
Source:HARMLS
Price summary
- Price:$699,000
- Price per sq. ft.:$249.64
- Monthly HOA dues:$68.33
About this home
This beautifully updated, well-maintained home is a must-see! Enjoy lush landscaping in the front and back yards along with your own private swimming pool—perfect for relaxing or entertaining. Interior updates include luxury vinyl plank flooring throughout the first floor and new carpet upstairs (2025). All cabinets throughout feature updated shaker-style fronts and new hardware (2025). The kitchen offers an island, Silestone countertops, tile backsplash (2025), GE Profile oven with smart screen and built-in air fryer (2025), gas cooktop, Bosch dishwasher, and stainless-steel microwave. The spacious primary suite is on the first floor. All bathrooms were updated in 2025. Major system updates include a new roof (2024), Electric panel upgraded (2019), One AC and furnace replaced 2021, the second system replaced 2019 plus many new double-pane windows and sliding glass doors in 2025 are insulated and energy efficient. KitchenAid Fridge and pool table included. Home never flooded.
Contact an agent
Home facts
- Year built:1974
- Listing Id #:10919475
- Updated:August 21, 2025 at 07:17 AM
Rooms and interior
- Bedrooms:3
- Total bathrooms:3
- Full bathrooms:2
- Half bathrooms:1
- Living area:2,800 sq. ft.
Heating and cooling
- Cooling:Attic Fan, Central Air, Electric, Zoned
- Heating:Central, Gas, Zoned
Structure and exterior
- Roof:Composition
- Year built:1974
- Building area:2,800 sq. ft.
- Lot area:0.21 Acres
Schools
- High school:WESTSIDE HIGH SCHOOL
- Middle school:WEST BRIAR MIDDLE SCHOOL
- Elementary school:ASHFORD/SHADOWBRIAR ELEMENTARY SCHOOL
Utilities
- Sewer:Public Sewer
Finances and disclosures
- Price:$699,000
- Price per sq. ft.:$249.64
- Tax amount:$9,056 (2024)
New listings near 11930 Riverview Drive
- New
 $265,000Active3 beds 2 baths1,566 sq. ft.
$265,000Active3 beds 2 baths1,566 sq. ft.11911 Duane Street, Houston, TX 77047
MLS# 38292758Listed by: THE LARIOS HOME GROUP - New
 $390,000Active4 beds 4 baths2,485 sq. ft.
$390,000Active4 beds 4 baths2,485 sq. ft.5747 Fontenelle Drive, Houston, TX 77035
MLS# 44810604Listed by: NEXTGEN REAL ESTATE PROPERTIES - New
 $238,500Active3 beds 2 baths1,900 sq. ft.
$238,500Active3 beds 2 baths1,900 sq. ft.806 Westmont Drive, Houston, TX 77015
MLS# 67828033Listed by: MB CONNECTIONS - Open Sun, 1 to 4pmNew
 $290,000Active4 beds 2 baths1,992 sq. ft.
$290,000Active4 beds 2 baths1,992 sq. ft.11819 Meadowchase Drive, Houston, TX 77065
MLS# 27065080Listed by: WALZEL PROPERTIES - CORPORATE OFFICE - New
 $79,900Active1 beds 1 baths1,057 sq. ft.
$79,900Active1 beds 1 baths1,057 sq. ft.14550 Fonmeadow Drive #1006, Houston, TX 77035
MLS# 29683339Listed by: CATALYST PROPERTY SOLUTIONS - New
 $689,000Active4 beds 3 baths5,497 sq. ft.
$689,000Active4 beds 3 baths5,497 sq. ft.1755 Alta Vista Street, Houston, TX 77023
MLS# 61523572Listed by: LPT REALTY, LLC - New
 $249,000Active4 beds 2 baths2,208 sq. ft.
$249,000Active4 beds 2 baths2,208 sq. ft.11844 Padok Road, Houston, TX 77044
MLS# 73465748Listed by: VIVE REALTY LLC - New
 $499,900Active4 beds 3 baths3,221 sq. ft.
$499,900Active4 beds 3 baths3,221 sq. ft.12223 Ayrshire Place, Houston, TX 77089
MLS# 89411876Listed by: PROMPT REALTY & MORTGAGE, INC - New
 $200,000Active2 beds 2 baths1,112 sq. ft.
$200,000Active2 beds 2 baths1,112 sq. ft.17439 Glenmorris Drive, Houston, TX 77084
MLS# 93433309Listed by: WALZEL PROPERTIES - CORPORATE OFFICE - New
 $545,000Active5 beds 4 baths3,298 sq. ft.
$545,000Active5 beds 4 baths3,298 sq. ft.1519 Lofty Maple Trail, Houston, TX 77345
MLS# 22915772Listed by: ORCHARD BROKERAGE
