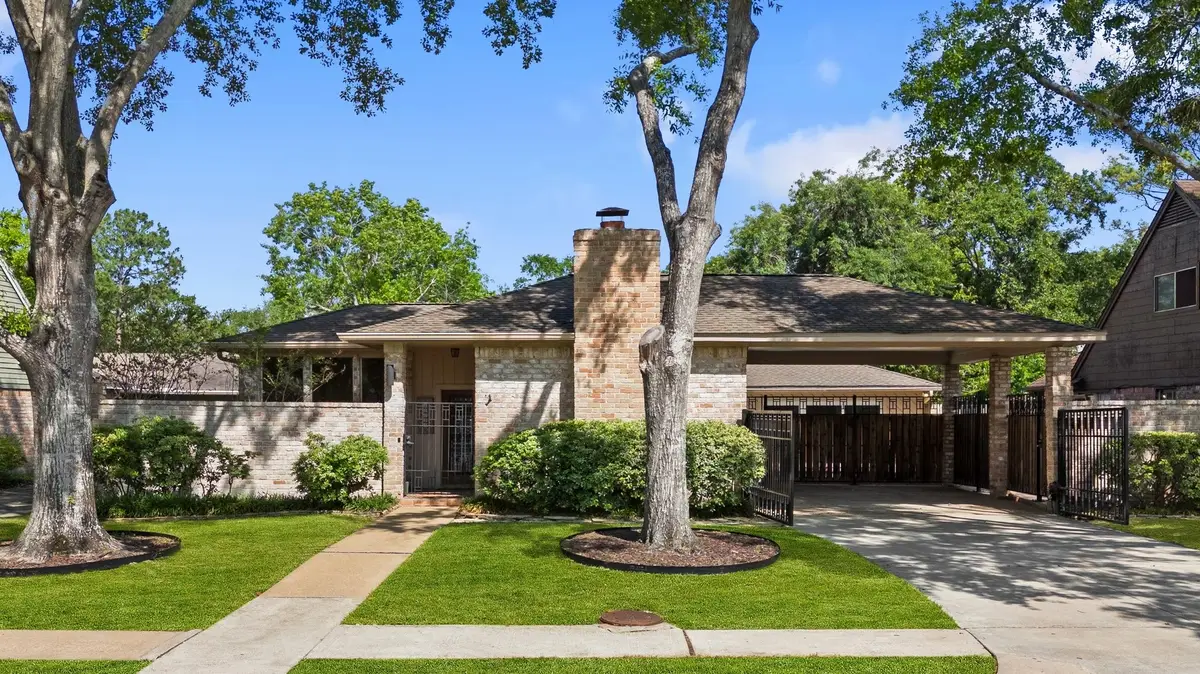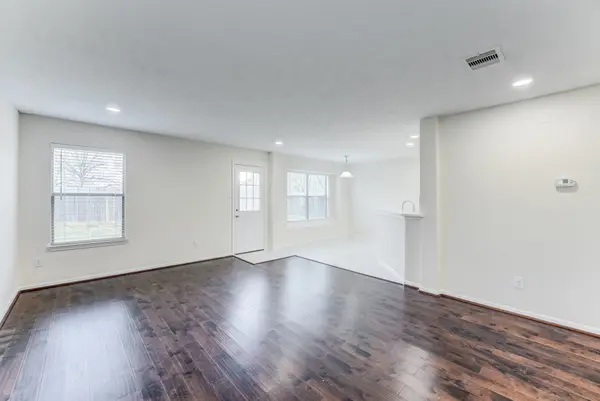12034 Sugar Springs Drive, Houston, TX 77077
Local realty services provided by:ERA EXPERTS

Listed by:nicole cartee
Office:ayre realty inc
MLS#:75388259
Source:HARMLS
Sorry, we are unable to map this address
Price summary
- Price:
- Monthly HOA dues:$75
About this home
Beautifully maintained home in Houston’s Energy Corridor offering 2,700+ sq ft of inviting living space. Close to top-rated private schools, CityCentre, and Terry Hershey Park. Features formal living/dining with hardwood floors, a bright kitchen with granite countertops, a gas range, and double ovens. The spacious primary suite includes French doors to the pool and a recently updated en-suite bath with dual sinks, fresh new countertops, and two walk-in closets. A built-in speaker system is featured inside as well as around the pool area. The home features a private carport, gated driveway, in-ground pool, iron fencing, and a retractable awning. Generously sized secondary bedrooms, abundant natural light, and access to your outdoor oasis from multiple living areas—perfect for entertaining. Thoughtful updates throughout the home make this home truly move-in ready.
Contact an agent
Home facts
- Year built:1975
- Listing Id #:75388259
- Updated:August 18, 2025 at 06:23 AM
Rooms and interior
- Bedrooms:4
- Total bathrooms:3
- Full bathrooms:2
- Half bathrooms:1
Heating and cooling
- Cooling:Central Air, Electric
- Heating:Central, Electric
Structure and exterior
- Roof:Composition, Wood
- Year built:1975
Schools
- High school:WESTSIDE HIGH SCHOOL
- Middle school:WEST BRIAR MIDDLE SCHOOL
- Elementary school:ASHFORD/SHADOWBRIAR ELEMENTARY SCHOOL
Utilities
- Sewer:Public Sewer
Finances and disclosures
- Price:
- Tax amount:$10,273 (2024)
New listings near 12034 Sugar Springs Drive
- New
 $209,900Active3 beds 2 baths1,235 sq. ft.
$209,900Active3 beds 2 baths1,235 sq. ft.24311 Silver Maple Drive, Huffman, TX 77336
MLS# 10202419Listed by: MANOR, LLC - New
 $639,000Active3 beds 5 baths2,970 sq. ft.
$639,000Active3 beds 5 baths2,970 sq. ft.5921 E Post Oak Lane, Houston, TX 77055
MLS# 72234680Listed by: RANDALL STEWART PROPERTIES - New
 $240,000Active3 beds 2 baths1,719 sq. ft.
$240,000Active3 beds 2 baths1,719 sq. ft.15610 Briar Spring Court, Houston, TX 77489
MLS# 66685365Listed by: PETERS PROPERTIES - New
 $386,500Active3 beds 3 baths2,442 sq. ft.
$386,500Active3 beds 3 baths2,442 sq. ft.11002 Upland Forest Drive, Houston, TX 77043
MLS# 74517608Listed by: REAL PROPERTY MANAGEMENT HOUSTON - New
 $360,000Active3 beds 2 baths1,898 sq. ft.
$360,000Active3 beds 2 baths1,898 sq. ft.5310 Claremont Street, Houston, TX 77023
MLS# 43631707Listed by: ADAM HUNT, BROKER - New
 $264,900Active4 beds 3 baths1,645 sq. ft.
$264,900Active4 beds 3 baths1,645 sq. ft.9458 Parsley Path Lane, Houston, TX 77064
MLS# 47251727Listed by: BK REAL ESTATE - New
 $509,000Active3 beds 3 baths2,364 sq. ft.
$509,000Active3 beds 3 baths2,364 sq. ft.1150 Sienna Hill Drive, Houston, TX 77077
MLS# 57412253Listed by: KINGFAY INC - New
 $210,000Active2 beds 1 baths756 sq. ft.
$210,000Active2 beds 1 baths756 sq. ft.3923 Caplin Street, Houston, TX 77026
MLS# 72904494Listed by: DIAMOND CREST REALTY - New
 $1,750Active3 beds 2 baths2,380 sq. ft.
$1,750Active3 beds 2 baths2,380 sq. ft.310 Connecticut Street #B, Houston, TX 77029
MLS# 87384772Listed by: MR. REAL ESTATE - New
 $339,500Active4 beds 2 baths1,996 sq. ft.
$339,500Active4 beds 2 baths1,996 sq. ft.14302 Sun Harbor Drive, Houston, TX 77062
MLS# 16188579Listed by: ZAMEEN REALTY
