121 North Post Oak Lane #2303, Houston, TX 77024
Local realty services provided by:American Real Estate ERA Powered
121 North Post Oak Lane #2303,Houston, TX 77024
$934,880
- 2 Beds
- 3 Baths
- 1,890 sq. ft.
- Condominium
- Active
Listed by:james rosenfeld
Office:martha turner sotheby's international realty
MLS#:95629465
Source:HARMLS
Price summary
- Price:$934,880
- Price per sq. ft.:$494.65
- Monthly HOA dues:$2,303
About this home
Awe-inspiring "home in the sky" ensconced on 23th floor of the prestigious Houstonian high rise. Two expansive terraces boast commanding vistas of manicured gardens & lawns, magnificent Memorial Park & dazzling downtown skyline. This glorious home has been re-imagined & curated at a sophisticated level. Unparalleled designer finishes, rare Labradorite granite quarried in Canada, gleaming hand-scraped hardwood flooring & strikingly impressive ceiling treatments are prominent thruout. Fab open plan-ideal for entertaining! Stunning living & dining rooms showcased by majestic beamed ceiling & beamed & mirrored wall. Superb epicurean kitchen appointed with high-caliber LG appliances (inc. convection double ovens & large capacity convection microwave), pro-grade Broan vent hood, gorgeous granite, mosaic thatched stone backsplashes quarried in Italy & hand-milled white rift sawn oak cabinetry enhanced by glass-front doors. Grand primary suite graced with luxurious spa-style bath.
Contact an agent
Home facts
- Year built:1982
- Listing ID #:95629465
- Updated:September 02, 2025 at 05:35 PM
Rooms and interior
- Bedrooms:2
- Total bathrooms:3
- Full bathrooms:2
- Half bathrooms:1
- Living area:1,890 sq. ft.
Heating and cooling
- Cooling:Central Air, Electric
- Heating:Central, Electric
Structure and exterior
- Year built:1982
- Building area:1,890 sq. ft.
Schools
- High school:MEMORIAL HIGH SCHOOL (SPRING BRANCH)
- Middle school:SPRING BRANCH MIDDLE SCHOOL (SPRING BRANCH)
- Elementary school:HUNTERS CREEK ELEMENTARY SCHOOL
Finances and disclosures
- Price:$934,880
- Price per sq. ft.:$494.65
New listings near 121 North Post Oak Lane #2303
- New
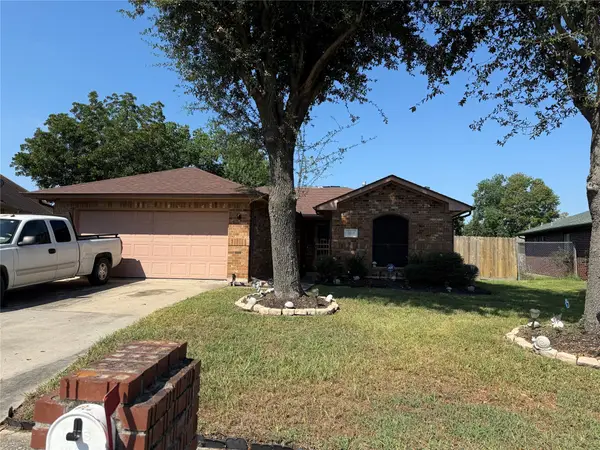 $70,000Active0.15 Acres
$70,000Active0.15 Acres9851 Guest Street, Houston, TX 77078
MLS# 10677872Listed by: CHAMPIONS REALTY, LLC - New
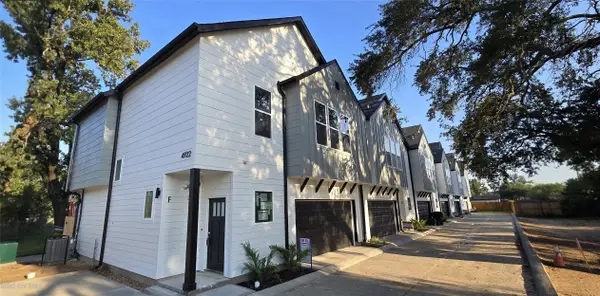 $349,500Active3 beds 3 baths1,704 sq. ft.
$349,500Active3 beds 3 baths1,704 sq. ft.4922 Hoover Street #E, Houston, TX 77092
MLS# 15449476Listed by: HOUSTON DWELL REALTY - New
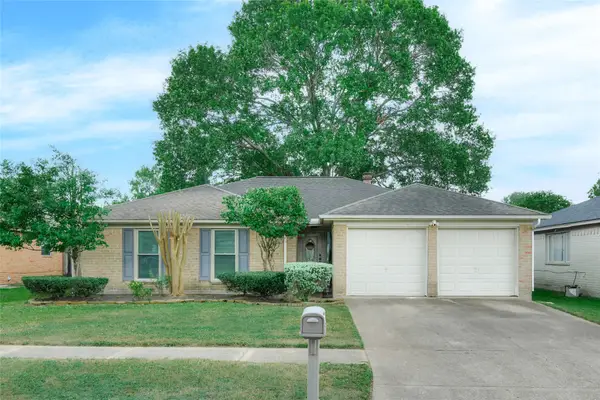 $225,900Active3 beds 2 baths1,600 sq. ft.
$225,900Active3 beds 2 baths1,600 sq. ft.12019 Osage Park Drive, Houston, TX 77065
MLS# 17037617Listed by: LUXOR REALTY GROUP - New
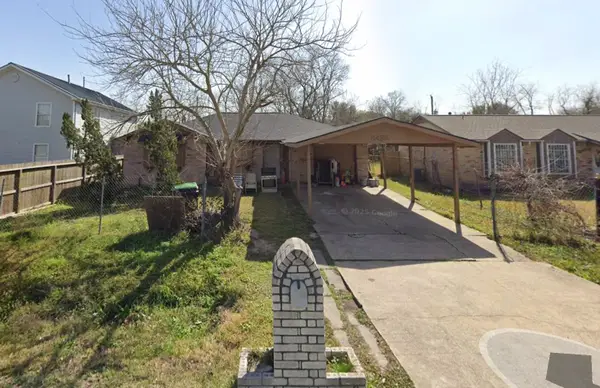 $215,000Active3 beds 2 baths1,035 sq. ft.
$215,000Active3 beds 2 baths1,035 sq. ft.8432 Botany Lane, Houston, TX 77075
MLS# 18737160Listed by: ABEL SANCHEZ, BROKER - New
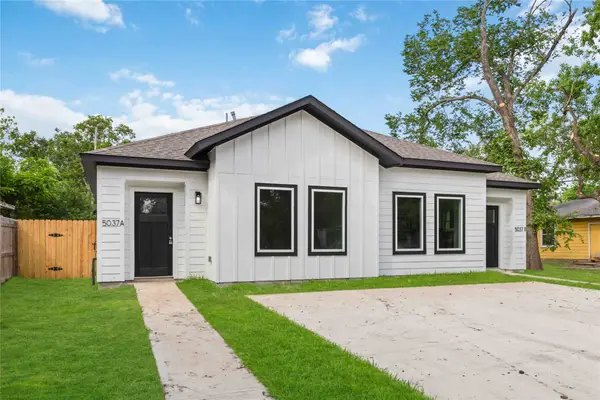 $399,900Active3 beds 2 baths1,830 sq. ft.
$399,900Active3 beds 2 baths1,830 sq. ft.5037 Southwind Street #A-B, Houston, TX 77033
MLS# 37666122Listed by: BROOKS & DAVIS REAL ESTATE - New
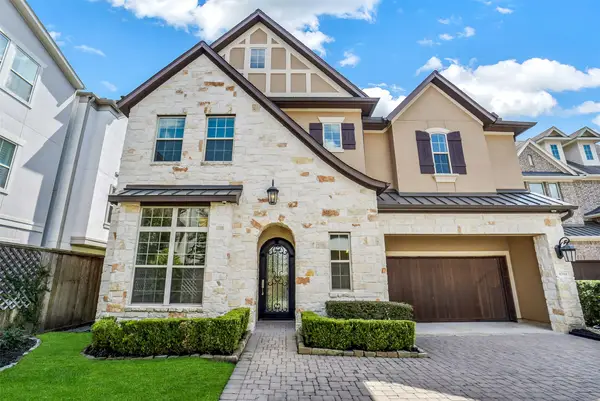 $1,049,000Active4 beds 5 baths4,527 sq. ft.
$1,049,000Active4 beds 5 baths4,527 sq. ft.8304 Sorrel Leaf Lane, Houston, TX 77055
MLS# 4491109Listed by: EXP REALTY LLC - New
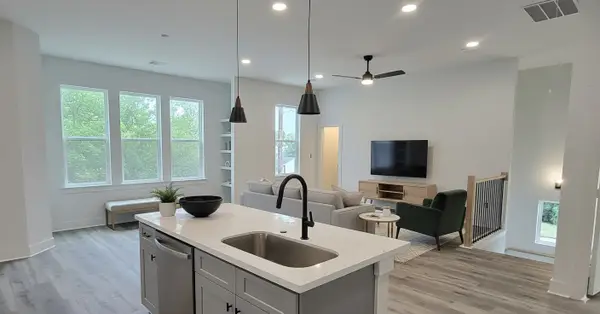 $349,500Active3 beds 3 baths1,637 sq. ft.
$349,500Active3 beds 3 baths1,637 sq. ft.4922 Hoover Street #F, Houston, TX 77092
MLS# 51337303Listed by: HOUSTON DWELL REALTY - New
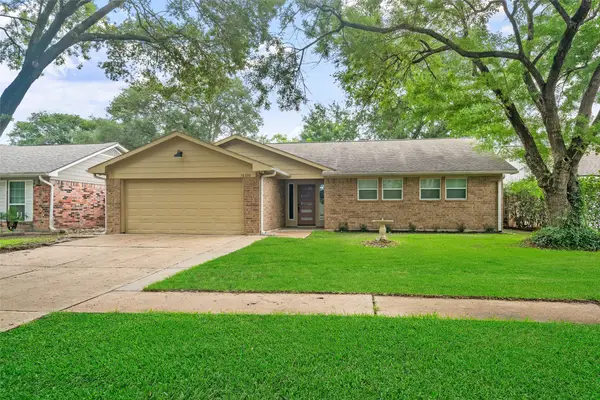 $255,000Active3 beds 2 baths1,487 sq. ft.
$255,000Active3 beds 2 baths1,487 sq. ft.16330 Autumn Wind Drive, Houston, TX 77090
MLS# 54523206Listed by: CONNECT REALTY.COM - New
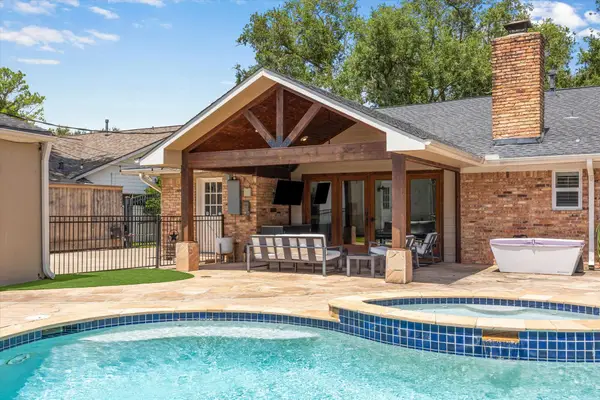 $575,000Active3 beds 2 baths2,203 sq. ft.
$575,000Active3 beds 2 baths2,203 sq. ft.5811 Spellman Road, Houston, TX 77096
MLS# 61844656Listed by: COLDWELL BANKER REALTY - BELLAIRE-METROPOLITAN - New
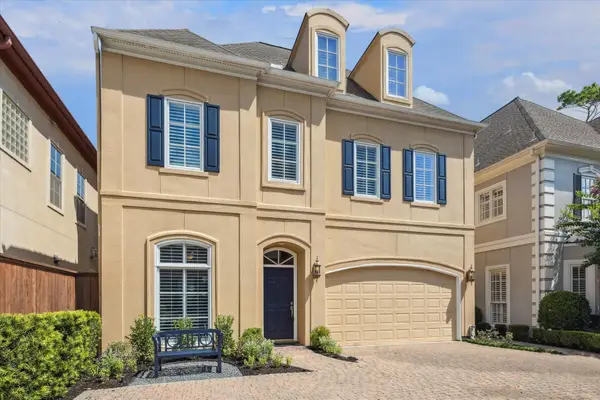 $975,000Active4 beds 5 baths3,346 sq. ft.
$975,000Active4 beds 5 baths3,346 sq. ft.246 S Post Oak Lane, Houston, TX 77056
MLS# 78048011Listed by: GREENWOOD KING PROPERTIES - KIRBY OFFICE
