12102 Benmore Drive, Houston, TX 77099
Local realty services provided by:American Real Estate ERA Powered



12102 Benmore Drive,Houston, TX 77099
$297,900
- 4 Beds
- 3 Baths
- 2,802 sq. ft.
- Single family
- Pending
Listed by:luis sibrian
Office:luis sibrian, broker
MLS#:82965443
Source:HARMLS
Price summary
- Price:$297,900
- Price per sq. ft.:$106.32
- Monthly HOA dues:$50
About this home
Embrace the pinnacle of luxury living with this masterfully renovated retreat. Prepare to be captivated by a wealth of cutting-edge upgrades that redefine the standard of modern elegance. The new A.C. system, complete with new ducts, promises unparalleled comfort, while new PEX plumbing adorned with high-end fixtures epitomizes luxury living. The kitchen is a culinary haven boasting new stainless steel appliances, including an electric stove, microwave, and a dishwasher and all new cabinets throughout the house and a brand new roof. Admire the sleek beauty of granite countertops and revel in the convenience of a spacious pantry. Experience true indulgence in the master bedroom, where new Low E double-pane windows bathe the space in natural light while offering energy efficiency. New tile flooring and high-quality carpeting adorns the generously sized bedrooms. Has new recessed lighting and whisper-quiet ceiling fans.
Contact an agent
Home facts
- Year built:1979
- Listing Id #:82965443
- Updated:August 18, 2025 at 07:20 AM
Rooms and interior
- Bedrooms:4
- Total bathrooms:3
- Full bathrooms:2
- Half bathrooms:1
- Living area:2,802 sq. ft.
Heating and cooling
- Cooling:Central Air, Electric
- Heating:Central, Electric
Structure and exterior
- Roof:Wood
- Year built:1979
- Building area:2,802 sq. ft.
- Lot area:0.11 Acres
Schools
- High school:AISD DRAW
- Middle school:HOLUB MIDDLE SCHOOL
- Elementary school:KENNEDY ELEMENTARY SCHOOL (ALIEF)
Utilities
- Sewer:Public Sewer
Finances and disclosures
- Price:$297,900
- Price per sq. ft.:$106.32
- Tax amount:$5,819 (2024)
New listings near 12102 Benmore Drive
- New
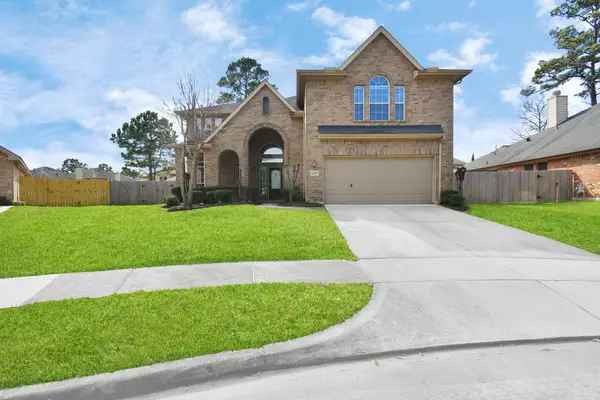 $399,000Active4 beds 3 baths3,182 sq. ft.
$399,000Active4 beds 3 baths3,182 sq. ft.14307 Timber Bright Court, Houston, TN 77044
MLS# 10438520Listed by: JLA REALTY - New
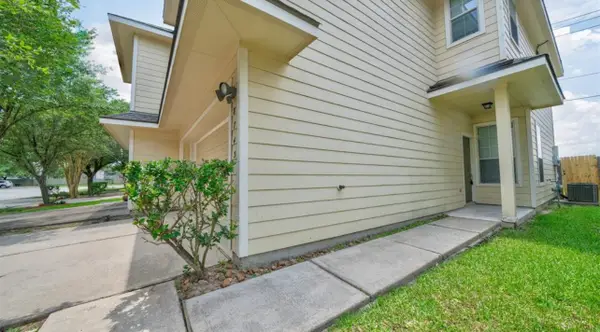 $220,000Active3 beds 3 baths1,499 sq. ft.
$220,000Active3 beds 3 baths1,499 sq. ft.8743 Thistlemoor Lane, Houston, TX 77044
MLS# 17488401Listed by: FIRST CLASS REALTORS - New
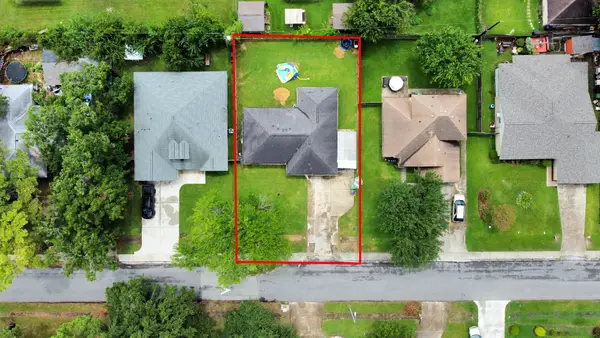 $250,000Active4 beds 3 baths1,566 sq. ft.
$250,000Active4 beds 3 baths1,566 sq. ft.2827 Ellington Street, Houston, TX 77088
MLS# 53015907Listed by: REALTY OF AMERICA, LLC - New
 $325,500Active4 beds 3 baths2,721 sq. ft.
$325,500Active4 beds 3 baths2,721 sq. ft.2010 Louetta Stream Way, Houston, TX 77388
MLS# 63435669Listed by: TEXAS LAND & HOME GROUP - New
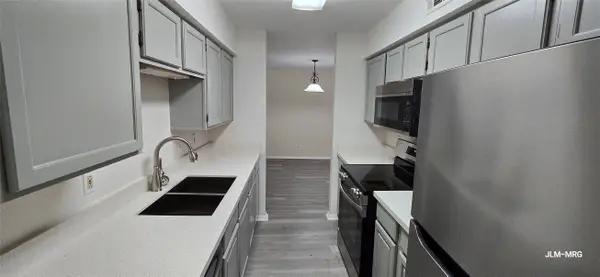 $115,000Active2 beds 2 baths1,195 sq. ft.
$115,000Active2 beds 2 baths1,195 sq. ft.9700 Leawood Boulevard #406, Houston, TX 77099
MLS# 81092275Listed by: MRG REALTY, LLC. - New
 $450,000Active3 beds 4 baths2,292 sq. ft.
$450,000Active3 beds 4 baths2,292 sq. ft.3930 Feagan Street, Houston, TX 77007
MLS# 98426869Listed by: LUXELY REAL ESTATE - New
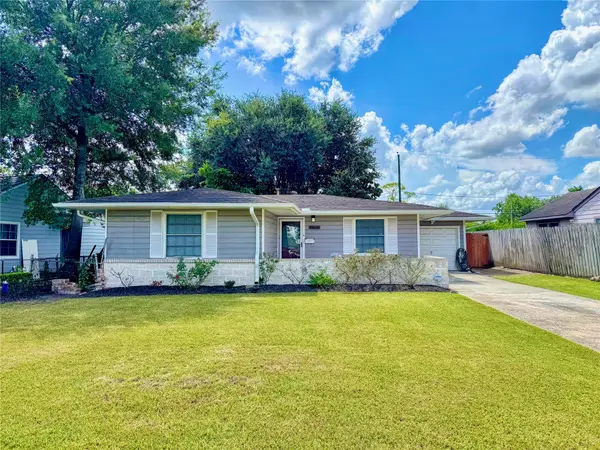 $225,000Active3 beds 1 baths1,177 sq. ft.
$225,000Active3 beds 1 baths1,177 sq. ft.7702 Mchenry Street, Houston, TX 77087
MLS# 9886817Listed by: CB&A, REALTORS- SOUTHEAST - New
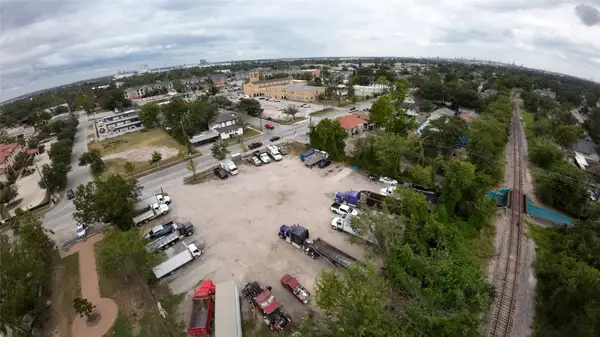 $899,000Active0 Acres
$899,000Active0 Acres7206 Capitol St, Houston, TX 77011
MLS# 24598739Listed by: REALTY WORLD HOMES & ESTATES - New
 $570,000Active3 beds 4 baths2,035 sq. ft.
$570,000Active3 beds 4 baths2,035 sq. ft.4211 Crawford Street, Houston, TX 77004
MLS# 34412525Listed by: HOMESMART - New
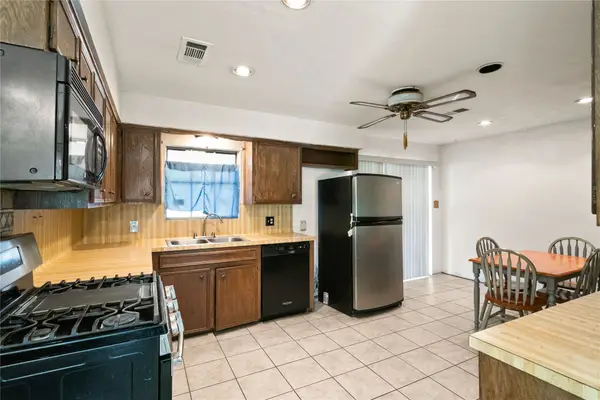 $199,900Active3 beds 2 baths1,300 sq. ft.
$199,900Active3 beds 2 baths1,300 sq. ft.522 Rainy River Drive, Houston, TX 77037
MLS# 53333519Listed by: JLA REALTY
