1211 Villmont Lane, Houston, TX 77077
Local realty services provided by:American Real Estate ERA Powered
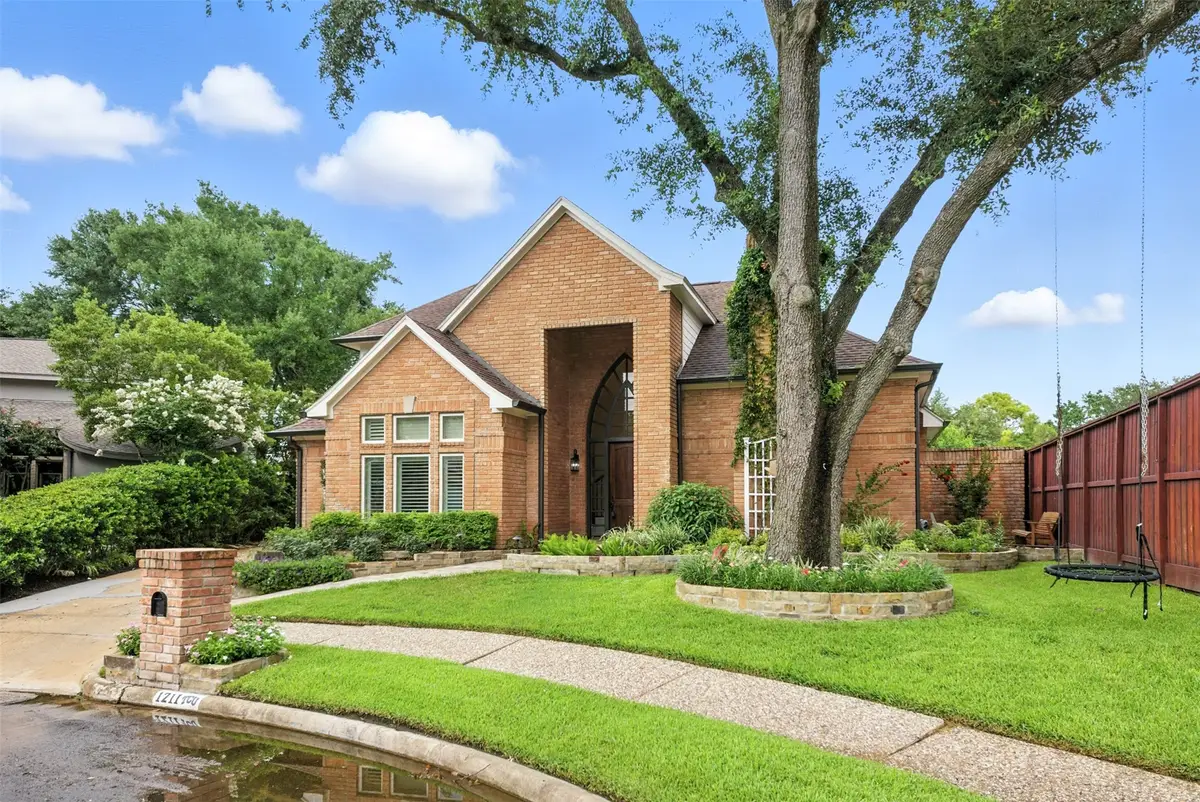
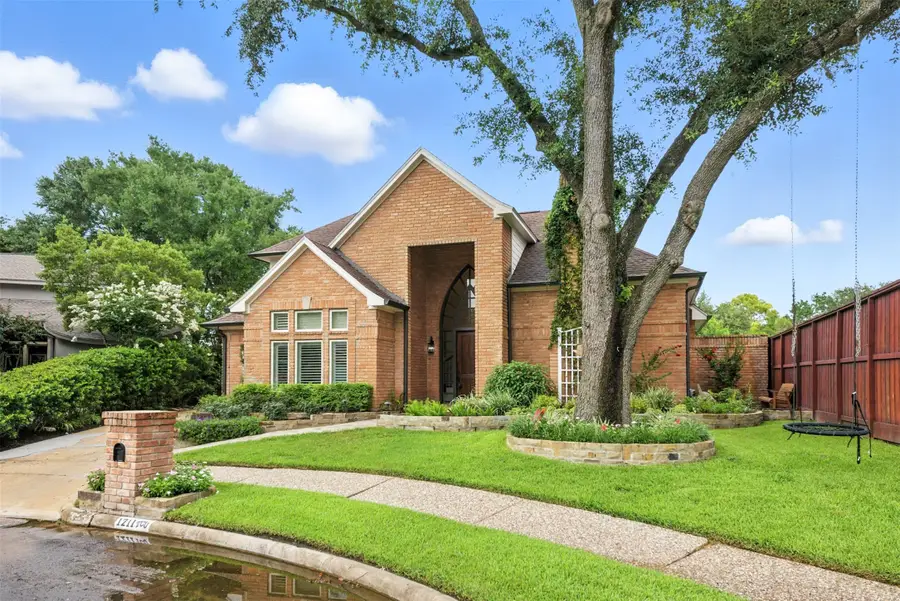
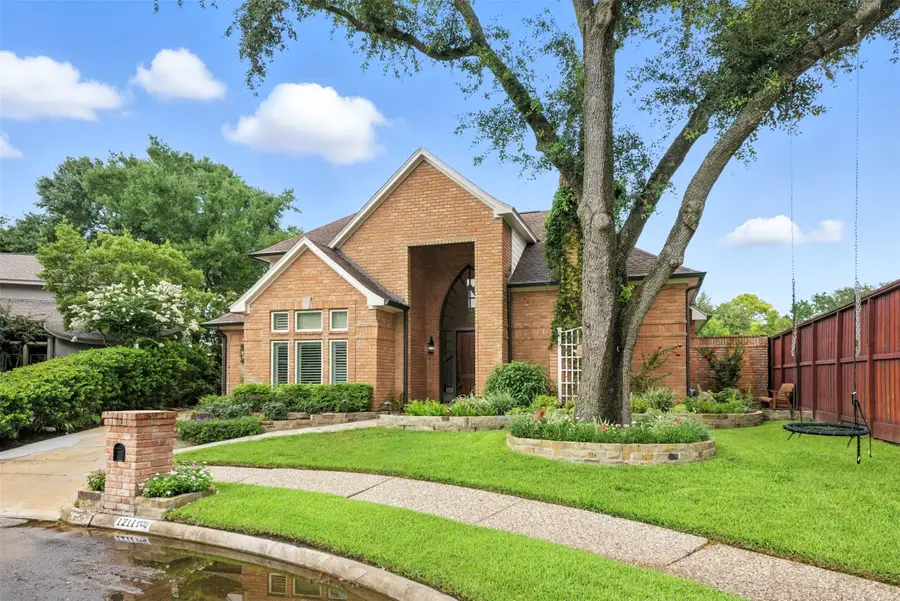
1211 Villmont Lane,Houston, TX 77077
$649,500
- 4 Beds
- 4 Baths
- 2,962 sq. ft.
- Single family
- Pending
Listed by:joseph ray diosana
Office:keller williams memorial
MLS#:71631411
Source:HARMLS
Price summary
- Price:$649,500
- Price per sq. ft.:$219.28
- Monthly HOA dues:$72.17
About this home
Beautifully remodeled home offers a perfect blend of timeless elegance & modern comfort, nestled in a quiet cul-de-sac. Entire first floor updated in 2021, showcasing stunning Brazilian hardwood floors. The custom kitchen is a chef’s dream w/ quartzite counters, spacious island, & custom cabinetry complemented by a built-in bench nook w/storage. Natural light fills the open living areas, where a redesigned fireplace anchors the space w/ custom cabinets. The primary suite features dual vanities, soaking tub, & separate walk-in shower. Upstairs, the bathrooms have been fully remodeled, continuing the home's fresh & updated aesthetic. Practical upgrades abound, including new windows, a custom front door, plantation shutters & more. Enjoy outdoor living on the covered patio w/ skylights & beautifully landscaped front & back yards enhanced by stonework & walkways. Community amenities include playground, tennis courts, & swimming pool. All just minutes from Memorial City & major highways.
Contact an agent
Home facts
- Year built:1984
- Listing Id #:71631411
- Updated:August 18, 2025 at 07:20 AM
Rooms and interior
- Bedrooms:4
- Total bathrooms:4
- Full bathrooms:3
- Half bathrooms:1
- Living area:2,962 sq. ft.
Heating and cooling
- Cooling:Attic Fan, Central Air, Electric
- Heating:Central, Gas
Structure and exterior
- Roof:Composition
- Year built:1984
- Building area:2,962 sq. ft.
- Lot area:0.19 Acres
Schools
- High school:WESTSIDE HIGH SCHOOL
- Middle school:WEST BRIAR MIDDLE SCHOOL
- Elementary school:ASHFORD/SHADOWBRIAR ELEMENTARY SCHOOL
Finances and disclosures
- Price:$649,500
- Price per sq. ft.:$219.28
- Tax amount:$10,444 (2024)
New listings near 1211 Villmont Lane
- New
 $174,900Active3 beds 1 baths1,189 sq. ft.
$174,900Active3 beds 1 baths1,189 sq. ft.8172 Milredge Street, Houston, TX 77017
MLS# 33178315Listed by: KELLER WILLIAMS HOUSTON CENTRAL - New
 $2,250,000Active5 beds 5 baths4,537 sq. ft.
$2,250,000Active5 beds 5 baths4,537 sq. ft.5530 Woodway Drive, Houston, TX 77056
MLS# 33401053Listed by: MARTHA TURNER SOTHEBY'S INTERNATIONAL REALTY - New
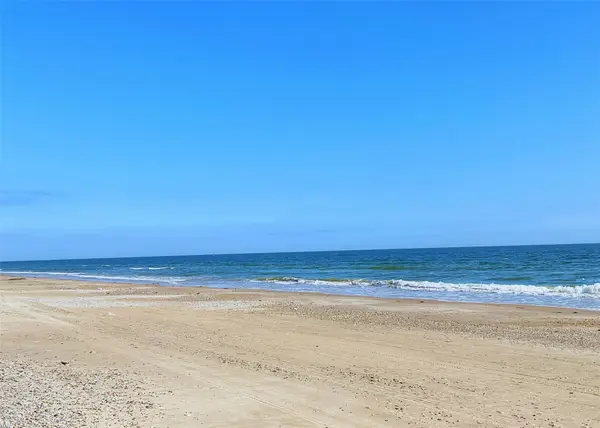 $44,000Active0.18 Acres
$44,000Active0.18 Acres1062 Pennington Street, Gilchrist, TX 77617
MLS# 40654910Listed by: RE/MAX EAST - New
 $410,000Active3 beds 2 baths2,477 sq. ft.
$410,000Active3 beds 2 baths2,477 sq. ft.11030 Acanthus Lane, Houston, TX 77095
MLS# 51676813Listed by: EXP REALTY, LLC - New
 $260,000Active4 beds 2 baths2,083 sq. ft.
$260,000Active4 beds 2 baths2,083 sq. ft.15410 Empanada Drive, Houston, TX 77083
MLS# 62222077Listed by: EXCLUSIVE REALTY GROUP LLC - New
 $239,900Active4 beds 3 baths2,063 sq. ft.
$239,900Active4 beds 3 baths2,063 sq. ft.6202 Verde Valley Drive, Houston, TX 77396
MLS# 67806666Listed by: TEXAS SIGNATURE REALTY - New
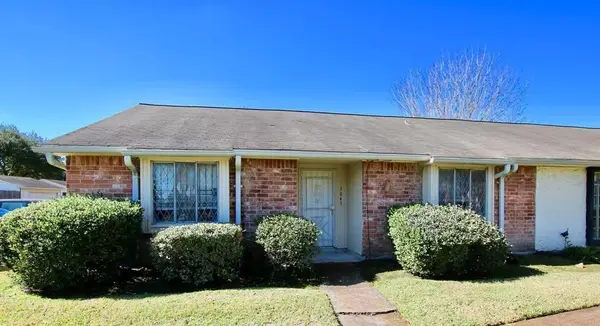 $147,500Active3 beds 2 baths1,332 sq. ft.
$147,500Active3 beds 2 baths1,332 sq. ft.12843 Clarewood Drive, Houston, TX 77072
MLS# 71778847Listed by: RENTERS WAREHOUSE TEXAS, LLC - New
 $349,000Active3 beds 3 baths1,729 sq. ft.
$349,000Active3 beds 3 baths1,729 sq. ft.9504 Retriever Way, Houston, TX 77055
MLS# 72305686Listed by: BRADEN REAL ESTATE GROUP - New
 $234,000Active3 beds 2 baths1,277 sq. ft.
$234,000Active3 beds 2 baths1,277 sq. ft.6214 Granton Street, Houston, TX 77026
MLS# 76961185Listed by: PAK HOME REALTY - New
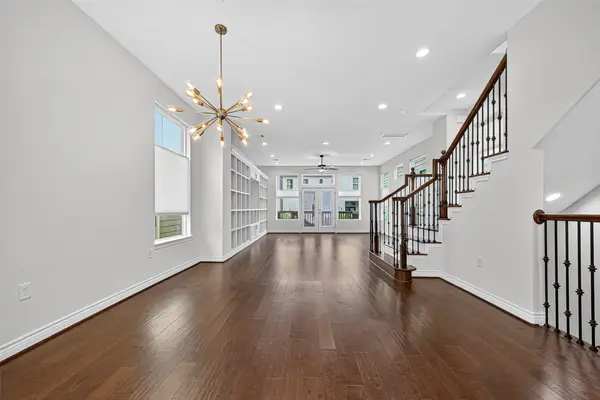 $529,000Active3 beds 4 baths2,481 sq. ft.
$529,000Active3 beds 4 baths2,481 sq. ft.1214 E 29th Street, Houston, TX 77009
MLS# 79635475Listed by: BERKSHIRE HATHAWAY HOMESERVICES PREMIER PROPERTIES
