12110 Carriage Hill Drive, Houston, TX 77077
Local realty services provided by:ERA EXPERTS

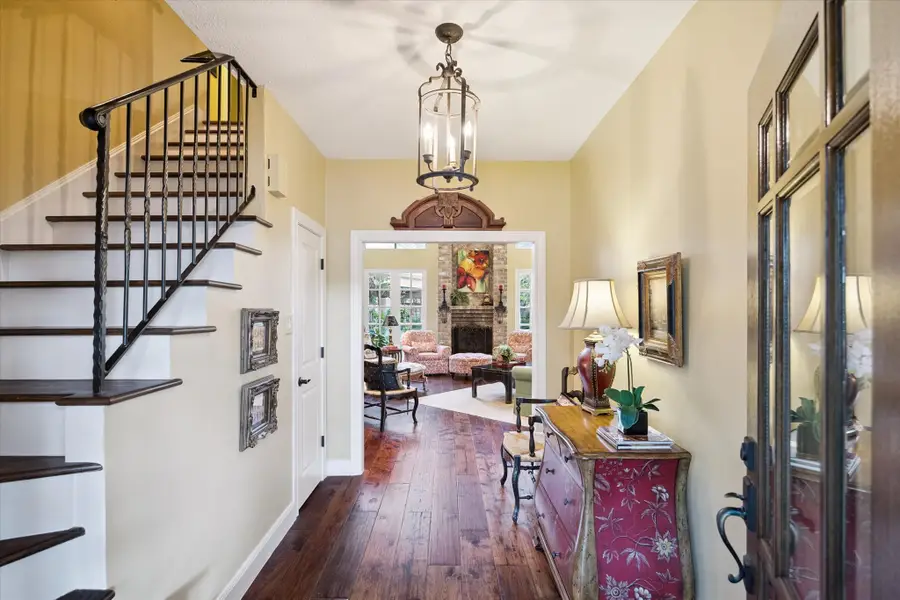

12110 Carriage Hill Drive,Houston, TX 77077
$635,000
- 3 Beds
- 3 Baths
- 3,231 sq. ft.
- Single family
- Active
Listed by:amanda smith
Office:boulevard realty
MLS#:58654182
Source:HARMLS
Price summary
- Price:$635,000
- Price per sq. ft.:$196.53
- Monthly HOA dues:$72.17
About this home
Impeccably maintained 3-bedroom, 2.5-bath home in the coveted Lakeside Place community, featuring two dedicated offices—one upstairs and one down—a versatile loft, and a thoughtfully designed patio crafted with durable Hardie board and a radiant barrier for year-round comfort. Inside, a welcoming living area showcases a fireplace framed by dramatic floor-to-ceiling windows, filling the space with natural light and warmth. Upgraded PEX plumbing. Step outside to a sparkling pool and an expansive backyard shaded by mature trees and lush landscaping, perfect for both quiet relaxation and lively entertaining. A whole-house 22 kW Generac generator ensures uninterrupted peace of mind, while the tranquil, tree-lined street provides privacy and timeless curb appeal. Ideally located near Royal Oaks and Lakeside Country Clubs, Westside Tennis & Fitness, Terry Hershey Park, top-rated schools, and premier shopping and dining at CityCentre and Memorial City.
Contact an agent
Home facts
- Year built:1980
- Listing Id #:58654182
- Updated:August 21, 2025 at 02:07 PM
Rooms and interior
- Bedrooms:3
- Total bathrooms:3
- Full bathrooms:2
- Half bathrooms:1
- Living area:3,231 sq. ft.
Heating and cooling
- Cooling:Central Air, Electric
- Heating:Central, Gas
Structure and exterior
- Roof:Composition
- Year built:1980
- Building area:3,231 sq. ft.
- Lot area:0.22 Acres
Schools
- High school:WESTSIDE HIGH SCHOOL
- Middle school:WEST BRIAR MIDDLE SCHOOL
- Elementary school:ASHFORD/SHADOWBRIAR ELEMENTARY SCHOOL
Utilities
- Sewer:Public Sewer
Finances and disclosures
- Price:$635,000
- Price per sq. ft.:$196.53
- Tax amount:$9,944 (2024)
New listings near 12110 Carriage Hill Drive
- New
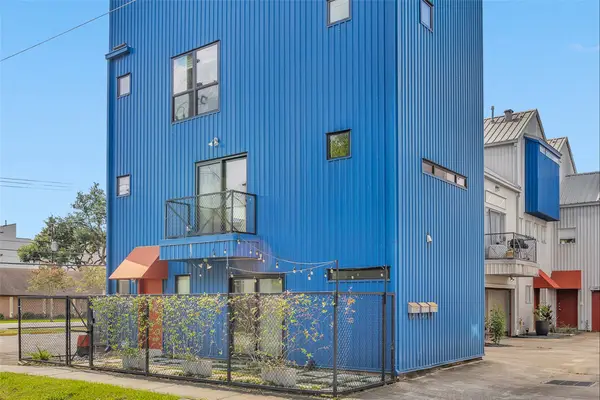 $415,000Active2 beds 2 baths1,902 sq. ft.
$415,000Active2 beds 2 baths1,902 sq. ft.5105 Lillian Street, Houston, TX 77007
MLS# 21794334Listed by: ELITE TEXAS PROPERTIES - Open Sun, 2 to 4pmNew
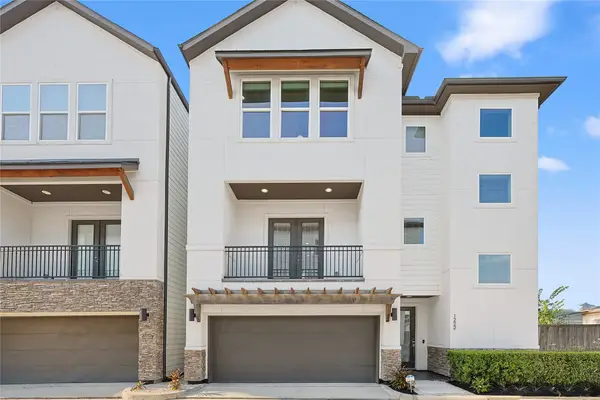 $397,000Active3 beds 4 baths2,055 sq. ft.
$397,000Active3 beds 4 baths2,055 sq. ft.1222 Upton Street, Houston, TX 77020
MLS# 35910492Listed by: C.R.REALTY - New
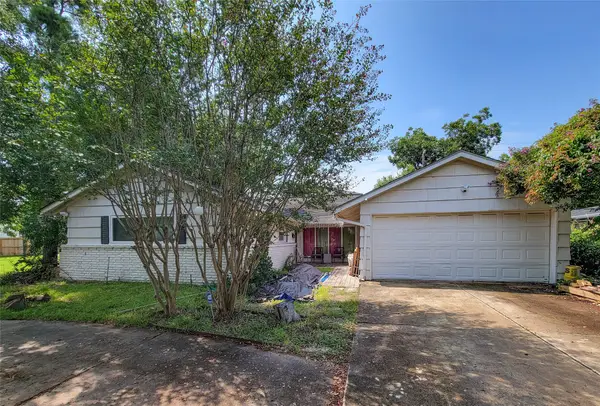 $450,000Active3 beds 2 baths1,842 sq. ft.
$450,000Active3 beds 2 baths1,842 sq. ft.5325 Schumacher Lane, Houston, TX 77056
MLS# 40202510Listed by: RE/MAX FINE PROPERTIES - New
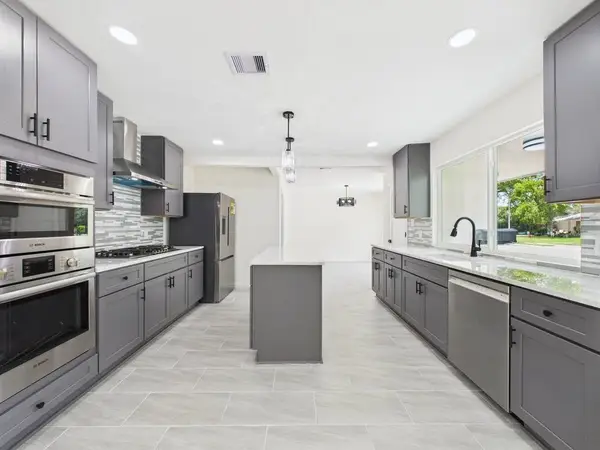 $478,000Active4 beds 2 baths2,228 sq. ft.
$478,000Active4 beds 2 baths2,228 sq. ft.5025 De Milo Drive, Houston, TX 77092
MLS# 41567562Listed by: NEXTGEN REAL ESTATE PROPERTIES - New
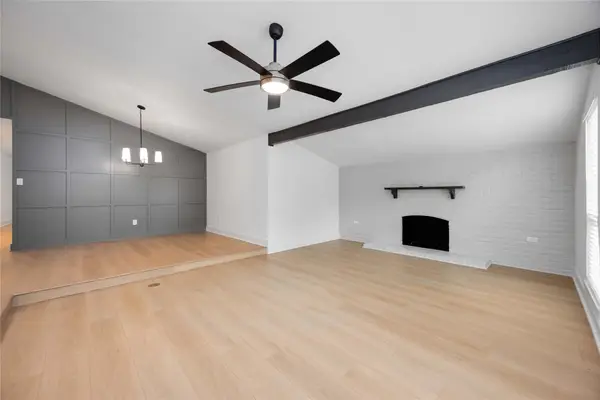 $299,900Active3 beds 2 baths1,979 sq. ft.
$299,900Active3 beds 2 baths1,979 sq. ft.15438 Empanada Drive, Houston, TX 77083
MLS# 41646531Listed by: THE SEARS GROUP - New
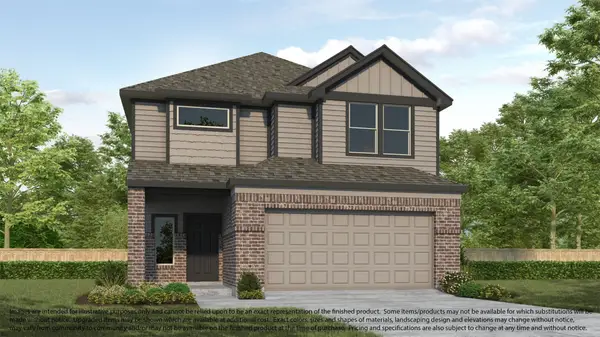 $416,470Active4 beds 4 baths2,214 sq. ft.
$416,470Active4 beds 4 baths2,214 sq. ft.18914 Mescalbean Lane, Houston, TX 77084
MLS# 49388050Listed by: LONG LAKE HOUSTON - New
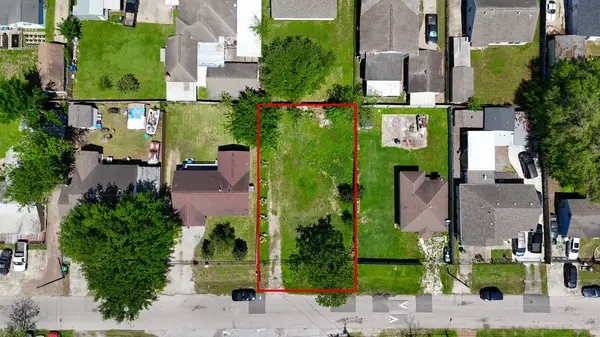 $110,000Active0.14 Acres
$110,000Active0.14 Acres206 Oddo Street, Houston, TX 77022
MLS# 59641986Listed by: ENCORE FINE PROPERTIES - New
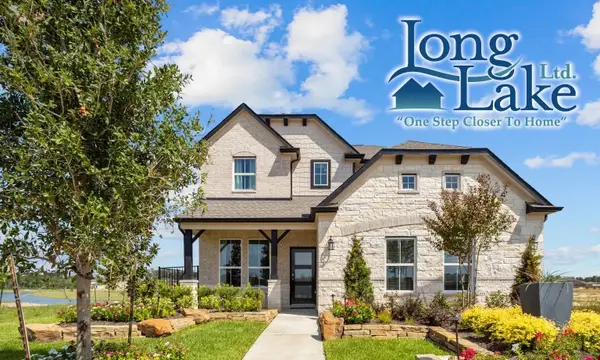 $386,385Active3 beds 3 baths1,789 sq. ft.
$386,385Active3 beds 3 baths1,789 sq. ft.3826 Downy Birch Lane, Houston, TX 77084
MLS# 64679987Listed by: LONG LAKE HOUSTON - New
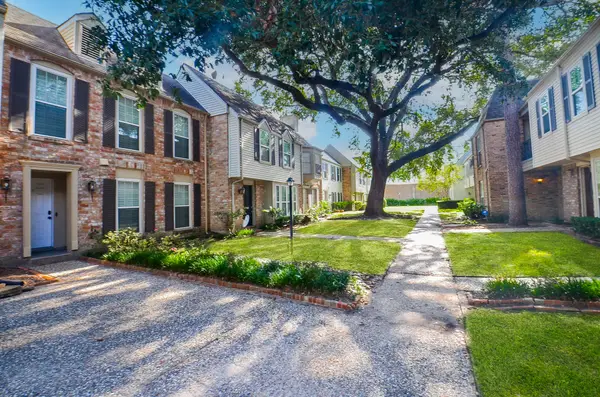 $315,000Active3 beds 3 baths2,144 sq. ft.
$315,000Active3 beds 3 baths2,144 sq. ft.13074 Trail Hollow Drive #3074, Houston, TX 77079
MLS# 65738569Listed by: DLR PROPERTIES,INC. - New
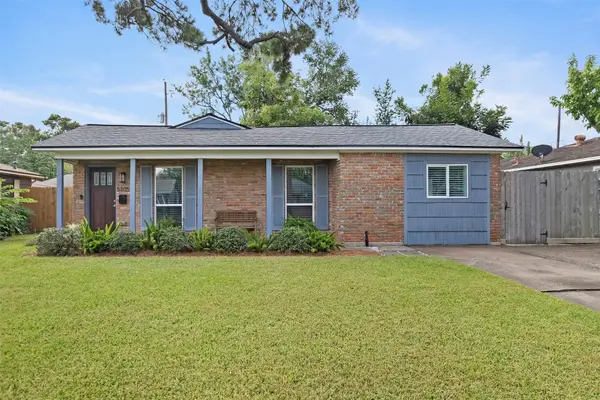 $365,000Active3 beds 2 baths1,404 sq. ft.
$365,000Active3 beds 2 baths1,404 sq. ft.5105 De Lange Lane, Houston, TX 77092
MLS# 89321633Listed by: JANE BYRD PROPERTIES INTERNATIONAL LLC
