12126 Oak Park Drive, Houston, TX 77070
Local realty services provided by:ERA EXPERTS
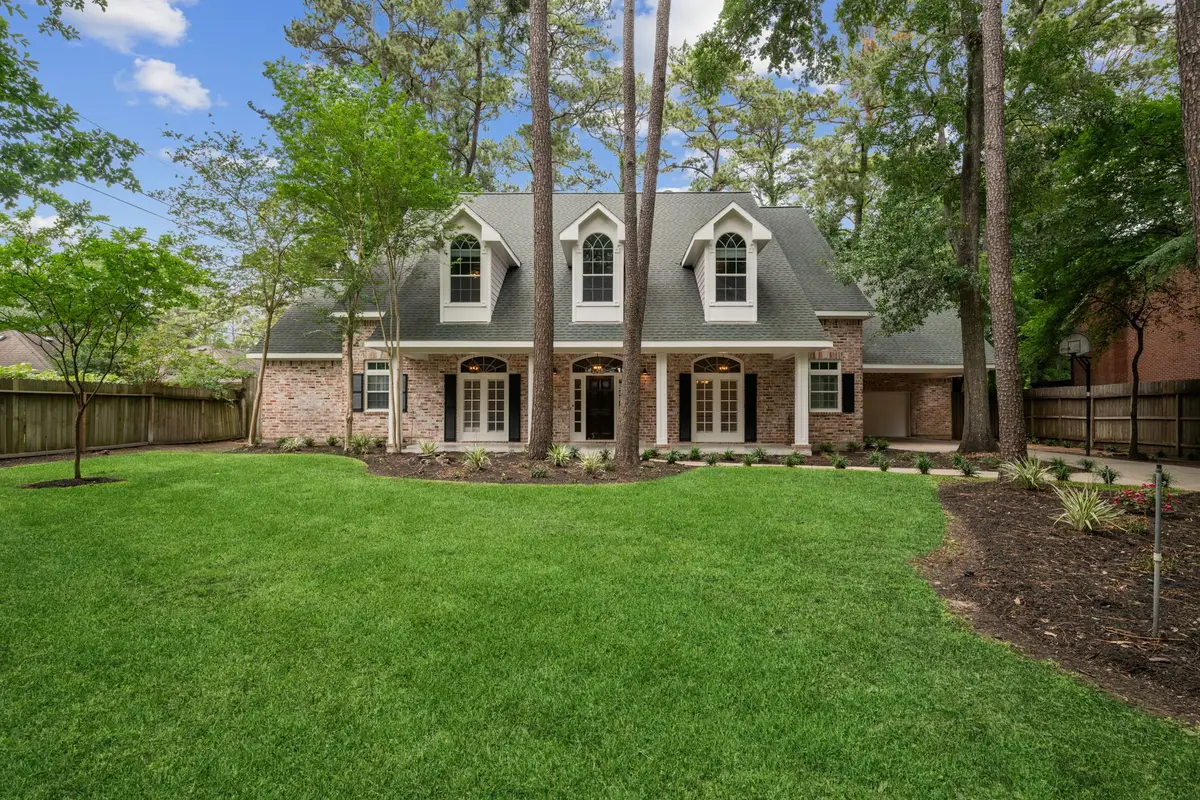
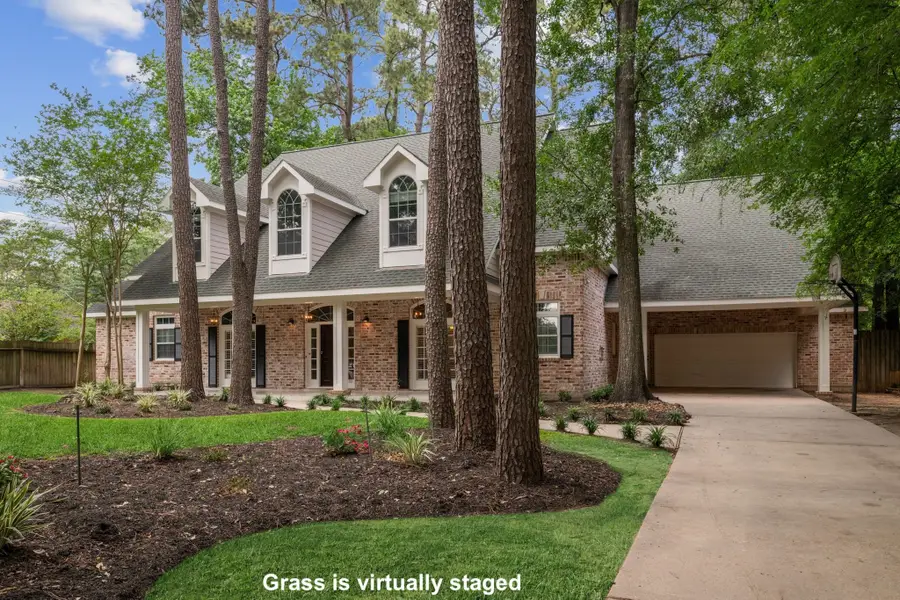

Listed by:tracie martin
Office:re/max universal
MLS#:96504246
Source:HARMLS
Price summary
- Price:$599,900
- Price per sq. ft.:$127.67
About this home
PRICE IMPROVEMENT! This classic, Acadian-style custom home has everything you are looking for! The bright & open floor plan covers 4699 sq ft & sits on an oversized 20K sq ft wooded lot. The 1st floor features a formal living & dining w/ soaring ceilings & elegant crown molding, private office w/ custom built-ins, spacious primary suite, full guest bath w/ elegant clawfoot tub, open island kitchen, dual fireplace & huge family room w/ tons of natural light. The 2nd floor including 3 bedrooms, 2 full baths, game, flex & media rooms & large balcony overlooking scenic backyard. OWNER HAS RECENTLY SPENT >$57K ON IMPROVEMENTS- 2 NEW HVAC units (coming July '25), interior/exterior paint, flooring, pool heater, dishwasher. (See the complete list in attachments) Exterior includes a covered patio, natural swimming rock pool/spa, pergola & tons of yard space perfect for backyard BBQs. Home is near amazing restaurants and retail. It has never flooded & is zoned to highly-acclaimed CyFair ISD.
Contact an agent
Home facts
- Year built:1993
- Listing Id #:96504246
- Updated:August 18, 2025 at 07:20 AM
Rooms and interior
- Bedrooms:4
- Total bathrooms:4
- Full bathrooms:4
- Living area:4,699 sq. ft.
Heating and cooling
- Cooling:Central Air, Electric
- Heating:Central, Gas
Structure and exterior
- Roof:Composition
- Year built:1993
- Building area:4,699 sq. ft.
- Lot area:0.46 Acres
Schools
- High school:CYPRESS CREEK HIGH SCHOOL
- Middle school:HAMILTON MIDDLE SCHOOL (CYPRESS-FAIRBANKS)
- Elementary school:HAMILTON ELEMENTARY SCHOOL
Utilities
- Sewer:Public Sewer
Finances and disclosures
- Price:$599,900
- Price per sq. ft.:$127.67
- Tax amount:$15,810 (2024)
New listings near 12126 Oak Park Drive
- New
 $174,900Active3 beds 1 baths1,189 sq. ft.
$174,900Active3 beds 1 baths1,189 sq. ft.8172 Milredge Street, Houston, TX 77017
MLS# 33178315Listed by: KELLER WILLIAMS HOUSTON CENTRAL - New
 $2,250,000Active5 beds 5 baths4,537 sq. ft.
$2,250,000Active5 beds 5 baths4,537 sq. ft.5530 Woodway Drive, Houston, TX 77056
MLS# 33401053Listed by: MARTHA TURNER SOTHEBY'S INTERNATIONAL REALTY - New
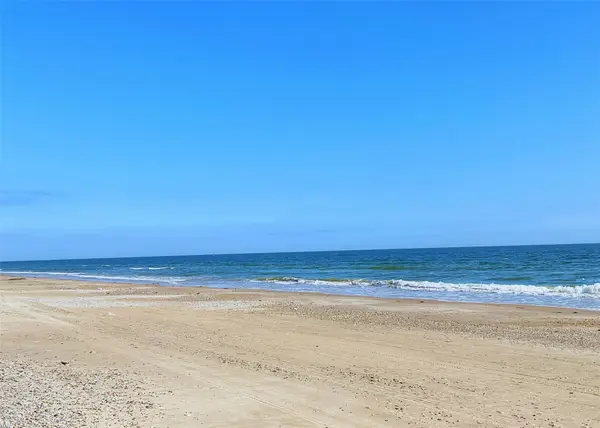 $44,000Active0.18 Acres
$44,000Active0.18 Acres1062 Pennington Street, Gilchrist, TX 77617
MLS# 40654910Listed by: RE/MAX EAST - New
 $410,000Active3 beds 2 baths2,477 sq. ft.
$410,000Active3 beds 2 baths2,477 sq. ft.11030 Acanthus Lane, Houston, TX 77095
MLS# 51676813Listed by: EXP REALTY, LLC - New
 $260,000Active4 beds 2 baths2,083 sq. ft.
$260,000Active4 beds 2 baths2,083 sq. ft.15410 Empanada Drive, Houston, TX 77083
MLS# 62222077Listed by: EXCLUSIVE REALTY GROUP LLC - New
 $239,900Active4 beds 3 baths2,063 sq. ft.
$239,900Active4 beds 3 baths2,063 sq. ft.6202 Verde Valley Drive, Houston, TX 77396
MLS# 67806666Listed by: TEXAS SIGNATURE REALTY - New
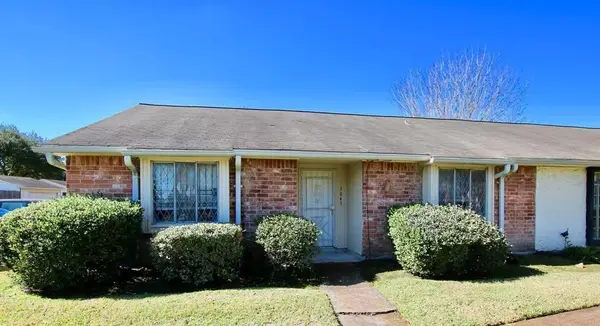 $147,500Active3 beds 2 baths1,332 sq. ft.
$147,500Active3 beds 2 baths1,332 sq. ft.12843 Clarewood Drive, Houston, TX 77072
MLS# 71778847Listed by: RENTERS WAREHOUSE TEXAS, LLC - New
 $349,000Active3 beds 3 baths1,729 sq. ft.
$349,000Active3 beds 3 baths1,729 sq. ft.9504 Retriever Way, Houston, TX 77055
MLS# 72305686Listed by: BRADEN REAL ESTATE GROUP - New
 $234,000Active3 beds 2 baths1,277 sq. ft.
$234,000Active3 beds 2 baths1,277 sq. ft.6214 Granton Street, Houston, TX 77026
MLS# 76961185Listed by: PAK HOME REALTY - New
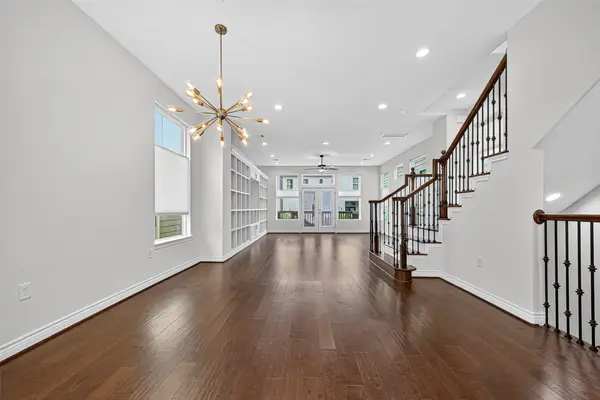 $529,000Active3 beds 4 baths2,481 sq. ft.
$529,000Active3 beds 4 baths2,481 sq. ft.1214 E 29th Street, Houston, TX 77009
MLS# 79635475Listed by: BERKSHIRE HATHAWAY HOMESERVICES PREMIER PROPERTIES
