1213 Northwood, Houston, TX 77009
Local realty services provided by:American Real Estate ERA Powered
1213 Northwood,Houston, TX 77009
$865,000
- 4 Beds
- 5 Baths
- 3,640 sq. ft.
- Single family
- Active
Upcoming open houses
- Sun, Oct 1902:00 pm - 04:00 pm
Listed by:tracey smith
Office:martha turner sotheby's international realty
MLS#:26458909
Source:HARMLS
Price summary
- Price:$865,000
- Price per sq. ft.:$237.64
About this home
This fabulous NEW CONSTRUCTION home with a contemporary farmhouse flair sits in the highly-desired Greater Heights. FIRST FLOOR LIVING features 5" plank REAL OAK FLOORS, soaring ceilings BOSCH appliances and BERTAZZONI gas range, wet bar, fire place, library, 20'garage and backyard space. The 2nd floor features oversized primary bedroom with huge walk-in closet. Laundry room has a sink and storage. Secondary bedrooms have ensuite baths, extensive closet space and privacy from the primary bedroom. Third floor game room or bedroom has 2 outdoor terrace spaces with city views. Terraces make the perfect backdrop for entertaining and rooftop gardening! ELEVATOR CAPABLE. Prim Development and Interior Designer, Kathy Frietsch partnered again to deliver a home with outstanding finishes, architectural style and light. The vibe of the Heights/Greater Heights is one all of its own. Entertainment, farmers markets, bike trails, restaurants are minutes away. Close proximity to IAH, Hobby & downtown!
Contact an agent
Home facts
- Year built:2025
- Listing ID #:26458909
- Updated:October 18, 2025 at 11:37 AM
Rooms and interior
- Bedrooms:4
- Total bathrooms:5
- Full bathrooms:4
- Half bathrooms:1
- Living area:3,640 sq. ft.
Heating and cooling
- Cooling:Central Air, Electric, Zoned
- Heating:Central, Electric, Zoned
Structure and exterior
- Roof:Composition
- Year built:2025
- Building area:3,640 sq. ft.
- Lot area:0.07 Acres
Schools
- High school:HEIGHTS HIGH SCHOOL
- Middle school:HOGG MIDDLE SCHOOL (HOUSTON)
- Elementary school:BROWNING ELEMENTARY SCHOOL
Utilities
- Sewer:Public Sewer
Finances and disclosures
- Price:$865,000
- Price per sq. ft.:$237.64
- Tax amount:$3,879 (2024)
New listings near 1213 Northwood
- New
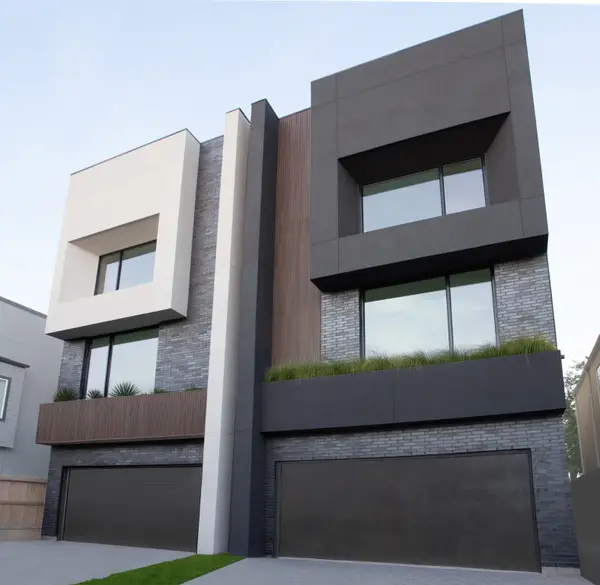 $1,435,000Active4 beds 4 baths3,703 sq. ft.
$1,435,000Active4 beds 4 baths3,703 sq. ft.824 Malone Street, Houston, TX 77007
MLS# 33453607Listed by: MARTHA TURNER SOTHEBY'S INTERNATIONAL REALTY - New
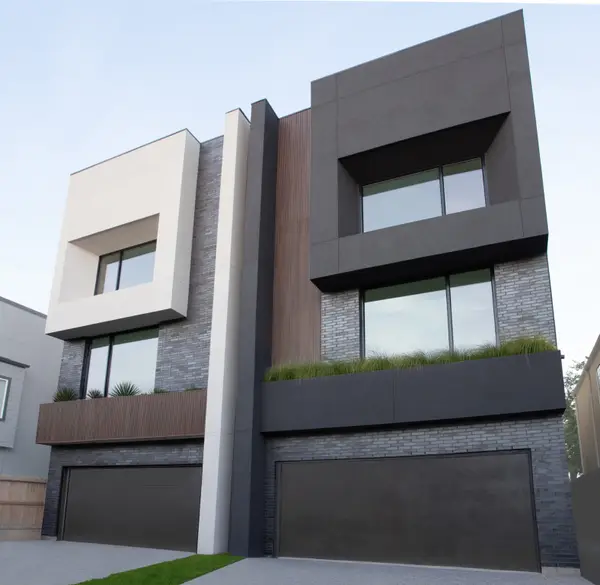 $1,435,000Active4 beds 4 baths3,703 sq. ft.
$1,435,000Active4 beds 4 baths3,703 sq. ft.820 Malone Street, Houston, TX 77007
MLS# 34334502Listed by: MARTHA TURNER SOTHEBY'S INTERNATIONAL REALTY - New
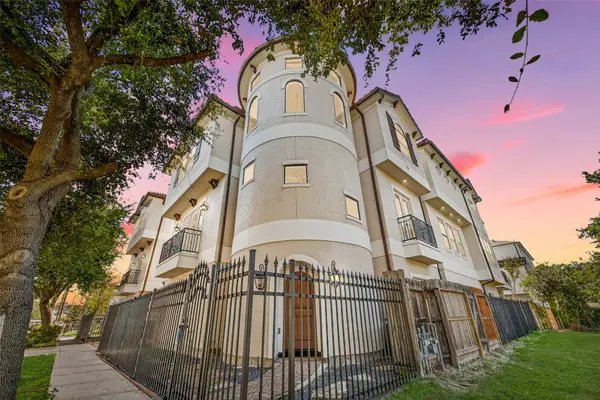 $530,000Active3 beds 4 baths2,424 sq. ft.
$530,000Active3 beds 4 baths2,424 sq. ft.4611 Inker Street, Houston, TX 77007
MLS# 25393979Listed by: BETTER HOMES AND GARDENS REAL ESTATE GARY GREENE - KATY - New
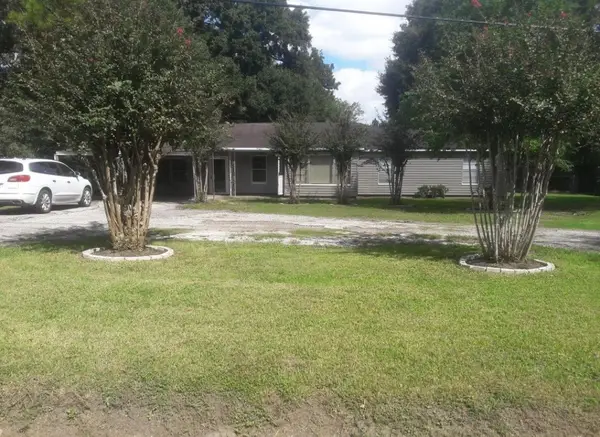 $850,000Active3 beds 3 baths1,814 sq. ft.
$850,000Active3 beds 3 baths1,814 sq. ft.9422 Montridge Drive, Houston, TX 77080
MLS# 37258636Listed by: VIVE REALTY LLC - New
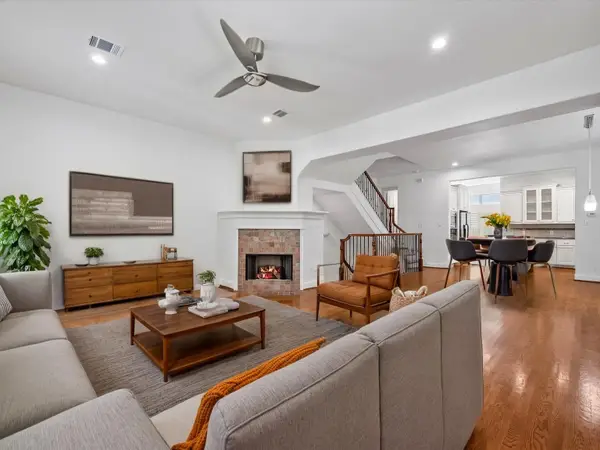 $535,000Active3 beds 4 baths2,270 sq. ft.
$535,000Active3 beds 4 baths2,270 sq. ft.588 Bomar Street, Houston, TX 77006
MLS# 42555610Listed by: COMPASS RE TEXAS, LLC - HOUSTON - New
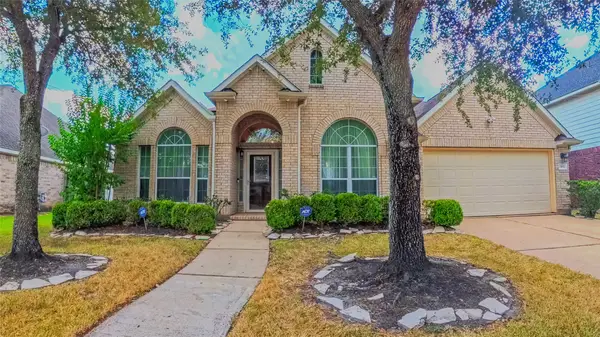 $475,000Active3 beds 2 baths2,772 sq. ft.
$475,000Active3 beds 2 baths2,772 sq. ft.15811 Sandisfield Lane, Houston, TX 77084
MLS# 78388981Listed by: CENTURY 21 WESTERN REALTY, INC - New
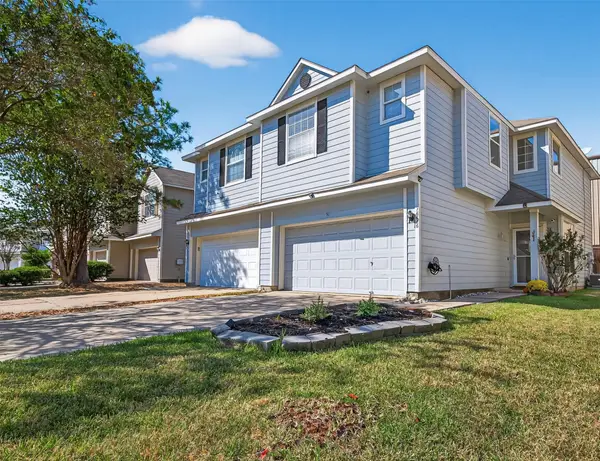 $249,000Active3 beds 3 baths1,645 sq. ft.
$249,000Active3 beds 3 baths1,645 sq. ft.16626 Beckland Lane, Houston, TX 77084
MLS# 97084565Listed by: COMPASS RE TEXAS, LLC - MEMORIAL - New
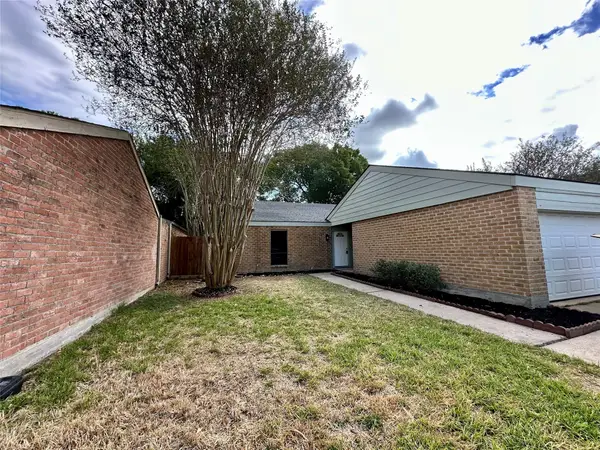 $279,500Active3 beds 2 baths1,846 sq. ft.
$279,500Active3 beds 2 baths1,846 sq. ft.3123 Ashford Arbor Drive, Houston, TX 77082
MLS# 35708498Listed by: AAA REALTY - Open Sun, 2:30 to 4:30pmNew
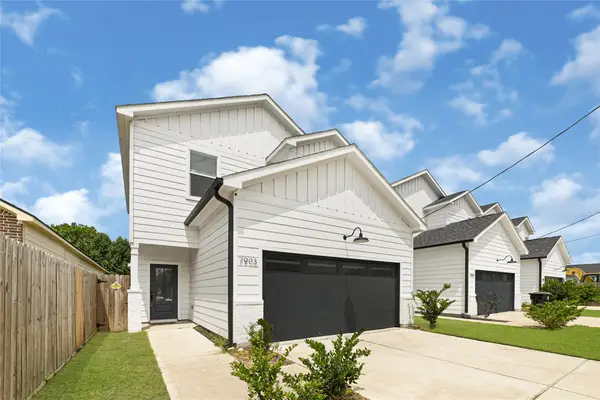 $279,000Active3 beds 3 baths1,726 sq. ft.
$279,000Active3 beds 3 baths1,726 sq. ft.7903 James Franklin Street, Houston, TX 77088
MLS# 53939658Listed by: COMPASS RE TEXAS, LLC - THE HEIGHTS - New
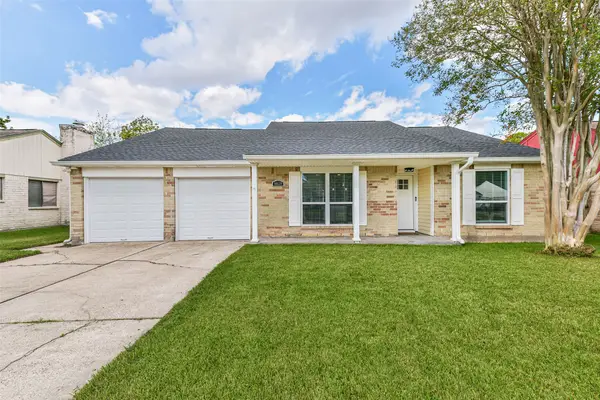 $289,000Active3 beds 2 baths1,684 sq. ft.
$289,000Active3 beds 2 baths1,684 sq. ft.9039 Kirkland Drive, Houston, TX 77089
MLS# 15416161Listed by: JLA REALTY
