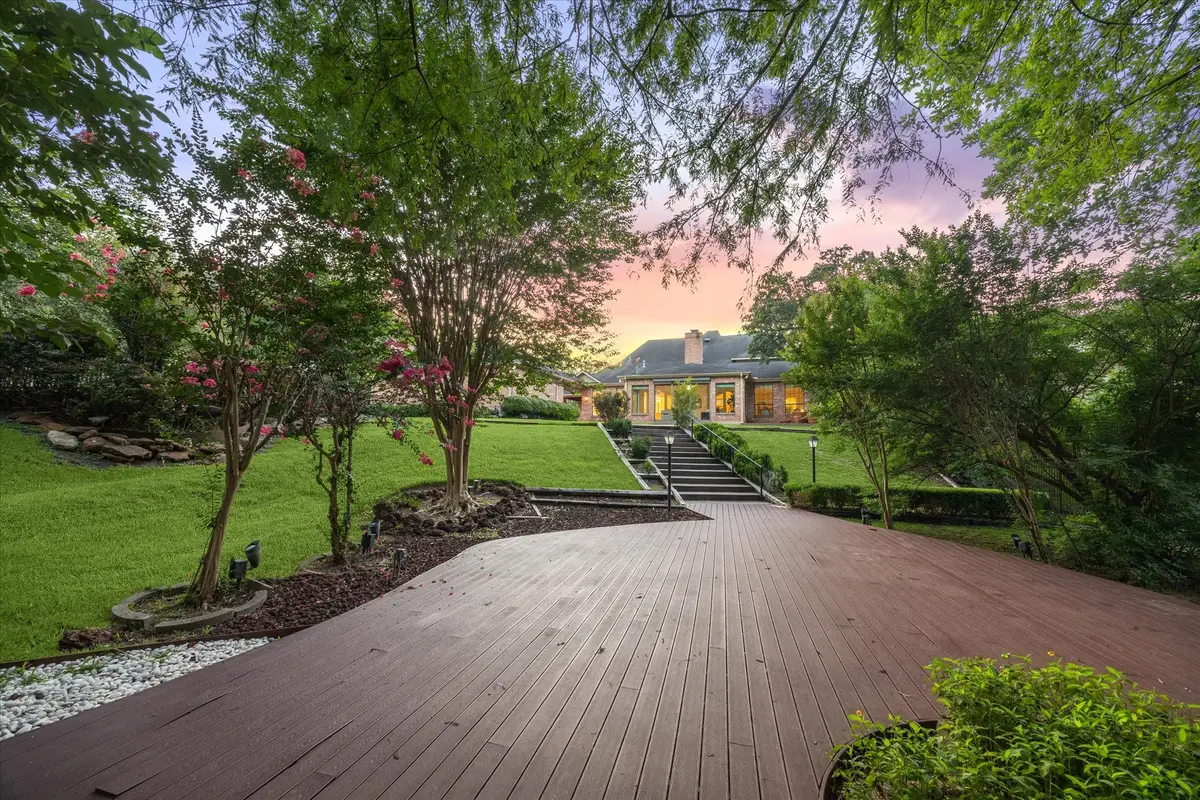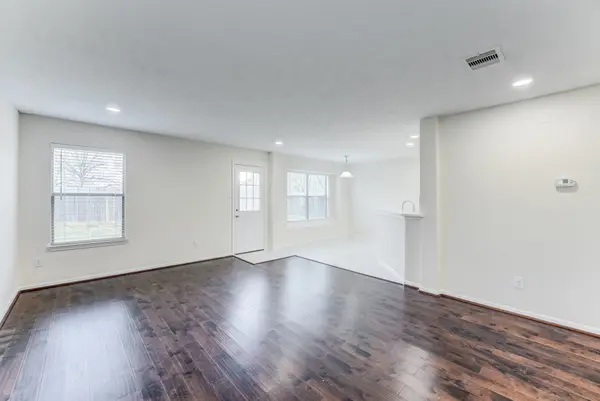12135 Maple Rock Drive, Houston, TX 77077
Local realty services provided by:ERA EXPERTS

12135 Maple Rock Drive,Houston, TX 77077
- 4 Beds
- 5 Baths
- - sq. ft.
- Single family
- Sold
Listed by:robin tucker
Office:martha turner sotheby's international realty
MLS#:59900996
Source:HARMLS
Sorry, we are unable to map this address
Price summary
- Price:
- Monthly HOA dues:$80
About this home
Escape to your own private paradise in this exceptional Energy Corridor custom home, where a serene, wooded 26,256 SF double lot offers unmatched privacy, lush landscaping, and a sparkling pool. Built by acclaimed luxury builder Charles Martin as his personal residence, this home showcases timeless design, detailed millwork, and superb craftsmanship. A gated drive, porte cochere, and 3-car garage set the stage. Inside, enjoy spacious living areas with high ceilings, a sunroom with walls of windows overlooking the tranquil yard, a family room with gas log fireplace, and a wet bar with ice maker. The island kitchen features quartz counters and stainless appliances. A formal dining room, butler’s pantry, and paneled study offer elegance. The first-floor primary suite includes dual closets and a spa-like bath. Upstairs are three large bedrooms and two full baths. Extras include hardwood floors, generator, tankless water heater, mosquito system, and double-pane windows.
Contact an agent
Home facts
- Year built:1987
- Listing Id #:59900996
- Updated:August 18, 2025 at 06:23 AM
Rooms and interior
- Bedrooms:4
- Total bathrooms:5
- Full bathrooms:3
- Half bathrooms:2
Heating and cooling
- Cooling:Central Air, Electric, Zoned
- Heating:Central, Gas, Zoned
Structure and exterior
- Roof:Composition
- Year built:1987
Schools
- High school:WESTSIDE HIGH SCHOOL
- Middle school:WEST BRIAR MIDDLE SCHOOL
- Elementary school:ASHFORD/SHADOWBRIAR ELEMENTARY SCHOOL
Utilities
- Sewer:Public Sewer
Finances and disclosures
- Price:
- Tax amount:$24,298 (2024)
New listings near 12135 Maple Rock Drive
- New
 $209,900Active3 beds 2 baths1,235 sq. ft.
$209,900Active3 beds 2 baths1,235 sq. ft.24311 Silver Maple Drive, Huffman, TX 77336
MLS# 10202419Listed by: MANOR, LLC - New
 $639,000Active3 beds 5 baths2,970 sq. ft.
$639,000Active3 beds 5 baths2,970 sq. ft.5921 E Post Oak Lane, Houston, TX 77055
MLS# 72234680Listed by: RANDALL STEWART PROPERTIES - New
 $240,000Active3 beds 2 baths1,719 sq. ft.
$240,000Active3 beds 2 baths1,719 sq. ft.15610 Briar Spring Court, Houston, TX 77489
MLS# 66685365Listed by: PETERS PROPERTIES - New
 $386,500Active3 beds 3 baths2,442 sq. ft.
$386,500Active3 beds 3 baths2,442 sq. ft.11002 Upland Forest Drive, Houston, TX 77043
MLS# 74517608Listed by: REAL PROPERTY MANAGEMENT HOUSTON - New
 $360,000Active3 beds 2 baths1,898 sq. ft.
$360,000Active3 beds 2 baths1,898 sq. ft.5310 Claremont Street, Houston, TX 77023
MLS# 43631707Listed by: ADAM HUNT, BROKER - New
 $264,900Active4 beds 3 baths1,645 sq. ft.
$264,900Active4 beds 3 baths1,645 sq. ft.9458 Parsley Path Lane, Houston, TX 77064
MLS# 47251727Listed by: BK REAL ESTATE - New
 $509,000Active3 beds 3 baths2,364 sq. ft.
$509,000Active3 beds 3 baths2,364 sq. ft.1150 Sienna Hill Drive, Houston, TX 77077
MLS# 57412253Listed by: KINGFAY INC - New
 $210,000Active2 beds 1 baths756 sq. ft.
$210,000Active2 beds 1 baths756 sq. ft.3923 Caplin Street, Houston, TX 77026
MLS# 72904494Listed by: DIAMOND CREST REALTY - New
 $1,750Active3 beds 2 baths2,380 sq. ft.
$1,750Active3 beds 2 baths2,380 sq. ft.310 Connecticut Street #B, Houston, TX 77029
MLS# 87384772Listed by: MR. REAL ESTATE - New
 $339,500Active4 beds 2 baths1,996 sq. ft.
$339,500Active4 beds 2 baths1,996 sq. ft.14302 Sun Harbor Drive, Houston, TX 77062
MLS# 16188579Listed by: ZAMEEN REALTY
