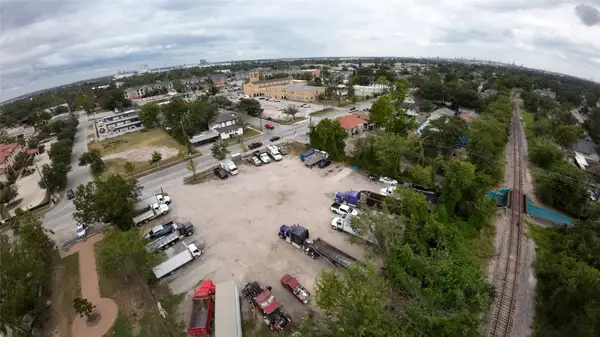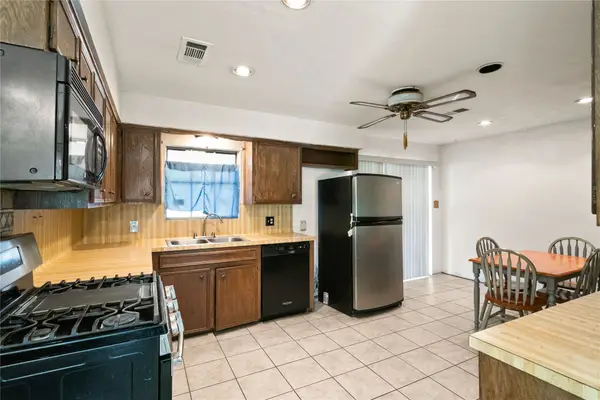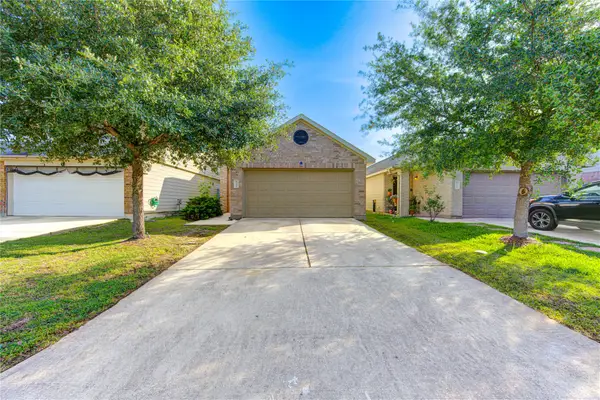12203 Maple Rock Drive, Houston, TX 77077
Local realty services provided by:American Real Estate ERA Powered



12203 Maple Rock Drive,Houston, TX 77077
$799,000
- 4 Beds
- 5 Baths
- 3,796 sq. ft.
- Single family
- Active
Listed by:sandra boza
Office:tu casa realty
MLS#:4130081
Source:HARMLS
Price summary
- Price:$799,000
- Price per sq. ft.:$210.48
- Monthly HOA dues:$65
About this home
Come see this AMAZING home on corner lot of quiet HEATHWOOD. Home did not FLOOD. Home was extensively remodeled in 2014. Home has a stunning entrance with high ceilings and beautiful view to back oasis. Kitchen remodeled with granite countertops, stainless steel appliances and extended island. Oven installed in 2017. Kitchen opens nicely to main living area with fabulous view of pool area. Outdoor offers extended gazebo with fans, lighting, island kitchen with 4 burner paradise grill and plenty of space for entertaining. Large pool and jacuzzi have heating system so you can enjoy pool all year round. Pool pump was changed in 2024. Master closets, mud room and laundry were custom built. Three car garage offers plenty of space for cars and storage. Neighboorhood has single point of entry and walking distance to Terry Hershey. Siding and exterior paint of home redone in 2014. New fence installed in 2021. Washer, Dryer and outdoor patio furniture are included. Refrigerator will be removed.
Contact an agent
Home facts
- Year built:1979
- Listing Id #:4130081
- Updated:August 18, 2025 at 11:38 AM
Rooms and interior
- Bedrooms:4
- Total bathrooms:5
- Full bathrooms:3
- Half bathrooms:2
- Living area:3,796 sq. ft.
Heating and cooling
- Cooling:Central Air, Electric
- Heating:Central, Gas
Structure and exterior
- Roof:Composition
- Year built:1979
- Building area:3,796 sq. ft.
- Lot area:0.19 Acres
Schools
- High school:WESTSIDE HIGH SCHOOL
- Middle school:WEST BRIAR MIDDLE SCHOOL
- Elementary school:ASHFORD/SHADOWBRIAR ELEMENTARY SCHOOL
Utilities
- Sewer:Public Sewer
Finances and disclosures
- Price:$799,000
- Price per sq. ft.:$210.48
- Tax amount:$13,134 (2024)
New listings near 12203 Maple Rock Drive
- New
 $899,000Active0 Acres
$899,000Active0 Acres7206 Capitol St, Houston, TX 77011
MLS# 24598739Listed by: REALTY WORLD HOMES & ESTATES - New
 $570,000Active3 beds 4 baths2,035 sq. ft.
$570,000Active3 beds 4 baths2,035 sq. ft.4211 Crawford Street, Houston, TX 77004
MLS# 34412525Listed by: HOMESMART - New
 $199,900Active3 beds 2 baths1,300 sq. ft.
$199,900Active3 beds 2 baths1,300 sq. ft.522 Rainy River Drive, Houston, TX 77037
MLS# 53333519Listed by: JLA REALTY - New
 $235,140Active3 beds 2 baths1,266 sq. ft.
$235,140Active3 beds 2 baths1,266 sq. ft.2623 Lantana Spring Road, Houston, TX 77038
MLS# 61692114Listed by: LENNAR HOMES VILLAGE BUILDERS, LLC - New
 $210,000Active3 beds 3 baths1,720 sq. ft.
$210,000Active3 beds 3 baths1,720 sq. ft.15531 Kiplands Bend Drive, Houston, TX 77014
MLS# 93891041Listed by: GLAD REALTY LLC - New
 $189,900Active3 beds 2 baths1,485 sq. ft.
$189,900Active3 beds 2 baths1,485 sq. ft.12127 Palmton Street, Houston, TX 77034
MLS# 12210957Listed by: KAREN DAVIS PROPERTIES - New
 $134,900Active2 beds 2 baths1,329 sq. ft.
$134,900Active2 beds 2 baths1,329 sq. ft.2574 Marilee Lane #1, Houston, TX 77057
MLS# 12646031Listed by: RODNEY JACKSON REALTY GROUP, LLC - New
 $349,900Active3 beds 3 baths1,550 sq. ft.
$349,900Active3 beds 3 baths1,550 sq. ft.412 Neyland Street #G, Houston, TX 77022
MLS# 15760933Listed by: CITIQUEST PROPERTIES - New
 $156,000Active2 beds 2 baths891 sq. ft.
$156,000Active2 beds 2 baths891 sq. ft.12307 Kings Chase Drive, Houston, TX 77044
MLS# 36413942Listed by: KELLER WILLIAMS HOUSTON CENTRAL - Open Sat, 11am to 4pmNew
 $750,000Active4 beds 4 baths3,287 sq. ft.
$750,000Active4 beds 4 baths3,287 sq. ft.911 Chisel Point Drive, Houston, TX 77094
MLS# 36988040Listed by: KELLER WILLIAMS PREMIER REALTY
