12206 Ashcroft Drive, Houston, TX 77035
Local realty services provided by:ERA Experts
12206 Ashcroft Drive,Houston, TX 77035
$309,000
- 3 Beds
- 2 Baths
- 1,441 sq. ft.
- Single family
- Active
Listed by: christopher harman
Office: coldwell banker realty - bellaire-metropolitan
MLS#:15286404
Source:HARMLS
Price summary
- Price:$309,000
- Price per sq. ft.:$214.43
- Monthly HOA dues:$32.08
About this home
What a remarkable find! From the stunning traditional elevation to the exquisite interior finish, this perfectly maintained & updated Westbury home truly does have it all! A spacious entry opens to a well-positioned formal dining room & immediately leads you to the spacious living room featuring a large open space completed /w French doors & an abundance of natural light. The kitchen boasts granite countertops /w matching backsplash, & a stunning smart device compatible French door refrigerator coupled /w a functional design sure to satisfy any of your culinary needs. Retreat to the primary bedroom /w an en-suite jetted tub perfect for relaxing & unwinding after a long hard day.... Looking for a home equipped /w an outdoor space perfectly suited for entertaining family & friends? Well look no further! Step outside the living room French doors into a large enclosed covered patio overlooking a sizeable backyard ideal for summer barbecues while also providing year-round outdoor enjoyment!
Contact an agent
Home facts
- Year built:1961
- Listing ID #:15286404
- Updated:December 24, 2025 at 12:39 PM
Rooms and interior
- Bedrooms:3
- Total bathrooms:2
- Full bathrooms:2
- Living area:1,441 sq. ft.
Heating and cooling
- Cooling:Central Air, Electric
- Heating:Central, Gas
Structure and exterior
- Roof:Composition
- Year built:1961
- Building area:1,441 sq. ft.
- Lot area:0.2 Acres
Schools
- High school:WESTBURY HIGH SCHOOL
- Middle school:FONDREN MIDDLE SCHOOL
- Elementary school:ANDERSON ELEMENTARY SCHOOL (HOUSTON)
Utilities
- Sewer:Public Sewer
Finances and disclosures
- Price:$309,000
- Price per sq. ft.:$214.43
- Tax amount:$5,692 (2024)
New listings near 12206 Ashcroft Drive
- New
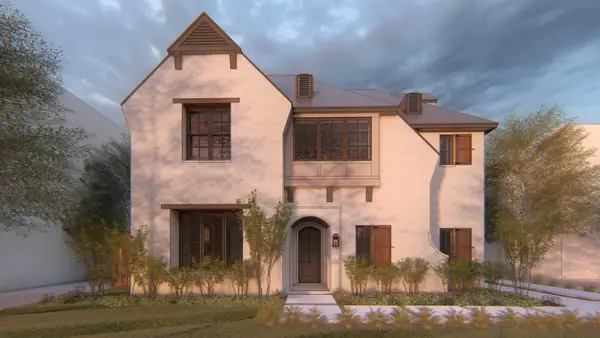 $4,794,000Active5 beds 8 baths6,431 sq. ft.
$4,794,000Active5 beds 8 baths6,431 sq. ft.3632 Locke Lane, Houston, TX 77027
MLS# 48981039Listed by: TEXAS SIGNATURE REALTY - New
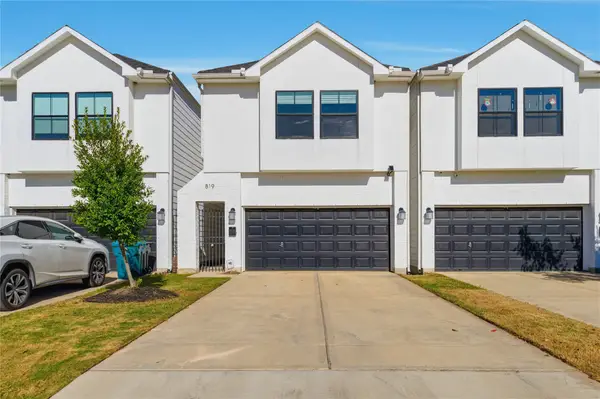 $724,999Active3 beds 3 baths2,474 sq. ft.
$724,999Active3 beds 3 baths2,474 sq. ft.819 W 19th Street, Houston, TX 77008
MLS# 49786130Listed by: KELLER WILLIAMS MEMORIAL - New
 $218,000Active3 beds 3 baths1,854 sq. ft.
$218,000Active3 beds 3 baths1,854 sq. ft.13059 Lawsons Creek Lane, Houston, TX 77072
MLS# 65157937Listed by: INTEX REALTY - New
 $975,000Active5 beds 5 baths4,548 sq. ft.
$975,000Active5 beds 5 baths4,548 sq. ft.3014 Acorn Wood Way, Houston, TX 77059
MLS# 14480406Listed by: UTR TEXAS, REALTORS - New
 $304,900Active3 beds 2 baths1,432 sq. ft.
$304,900Active3 beds 2 baths1,432 sq. ft.14215 Campo Vista Drive, Houston, TX 77083
MLS# 75555642Listed by: SPECTRUMSOURCE REALTY - Open Sat, 11am to 1pmNew
 $299,999Active4 beds 3 baths2,588 sq. ft.
$299,999Active4 beds 3 baths2,588 sq. ft.2722 Skyview Downs Drive, Houston, TX 77047
MLS# 13470535Listed by: BRADEN REAL ESTATE GROUP - New
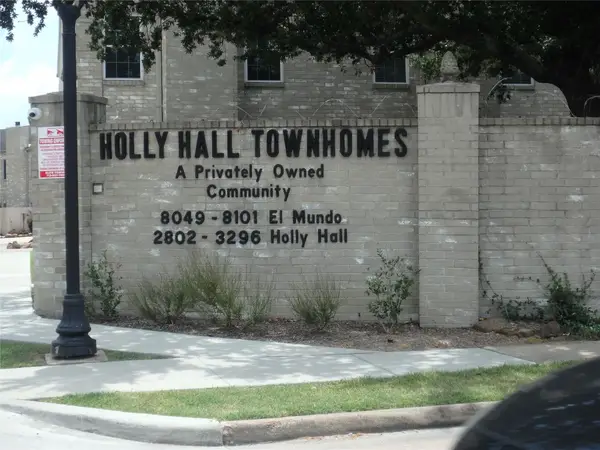 $187,500Active2 beds 3 baths1,600 sq. ft.
$187,500Active2 beds 3 baths1,600 sq. ft.3198 Holly Hall Street #3198, Houston, TX 77054
MLS# 15245244Listed by: CONVEYANCE REAL ESTATE, LLC - New
 $167,000Active1 beds 1 baths623 sq. ft.
$167,000Active1 beds 1 baths623 sq. ft.1330 Old Spanish Trail #3206, Houston, TX 77054
MLS# 45133235Listed by: COLDWELL BANKER REALTY - GREATER NORTHWEST - New
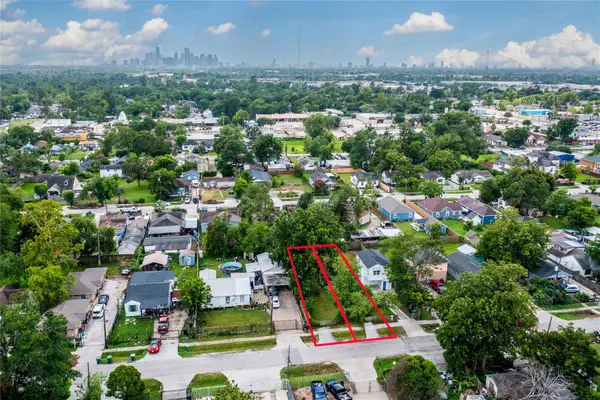 $134,900Active0.08 Acres
$134,900Active0.08 Acres212 Garrotsville Street, Houston, TX 77022
MLS# 49913881Listed by: CORNELL REAL ESTATE GROUP, LLC - New
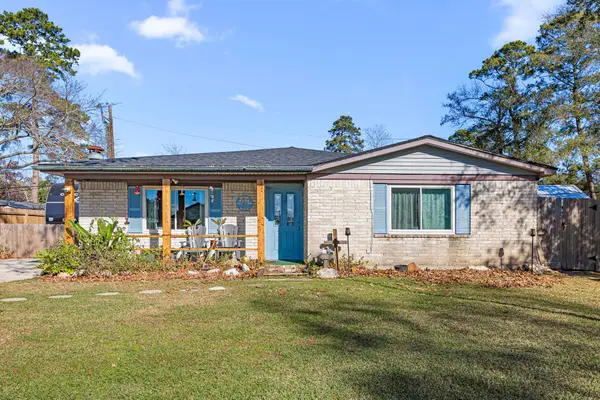 $325,000Active4 beds 2 baths1,960 sq. ft.
$325,000Active4 beds 2 baths1,960 sq. ft.227 Glencroft Court, Huffman, TX 77336
MLS# 80942175Listed by: LOCKE AND KEY HOMES
