12215 Piping Rock Drive, Houston, TX 77077
Local realty services provided by:ERA Experts
12215 Piping Rock Drive,Houston, TX 77077
$398,000
- 4 Beds
- 2 Baths
- 2,232 sq. ft.
- Single family
- Active
Upcoming open houses
- Sun, Oct 1901:00 pm - 03:00 pm
Listed by:margaret beach
Office:better homes and gardens real estate gary greene - memorial
MLS#:28755252
Source:HARMLS
Price summary
- Price:$398,000
- Price per sq. ft.:$178.32
- Monthly HOA dues:$56.25
About this home
Lovely curb appeal showcases the classic brick one story home and welcomes you to your new home. Enter through double doors to an expansive family room with soaring vaulted ceiling and gleaming wood floors. Open floorplan, brick fireplace, built-in shelving and cabinetry are highlights of the room you will spend most of your time in. Family room flows seamlessly into the formal dining room housing large windows offering natural light and views of the backyard. Kitchen features granite counters, island with electric stovetop, SS appliances and room for your culinary adventures. Primary retreat features double doors to your private covered patio. Ensuite bath includes double sinks, modern fixtures, soaking tub and separate glass enclosed shower. Three secondary bedrooms with neutral colors, elegant wood floors and ceiling fans. Energy Corridor location with close proximity to shopping, restaurants and freeways. Perfect opportunity to add personal touches and create your dream home.
Contact an agent
Home facts
- Year built:1980
- Listing ID #:28755252
- Updated:October 15, 2025 at 05:17 PM
Rooms and interior
- Bedrooms:4
- Total bathrooms:2
- Full bathrooms:2
- Living area:2,232 sq. ft.
Heating and cooling
- Cooling:Central Air, Electric
- Heating:Central, Gas
Structure and exterior
- Roof:Composition
- Year built:1980
- Building area:2,232 sq. ft.
- Lot area:0.18 Acres
Schools
- High school:WESTSIDE HIGH SCHOOL
- Middle school:WEST BRIAR MIDDLE SCHOOL
- Elementary school:ASHFORD/SHADOWBRIAR ELEMENTARY SCHOOL
Utilities
- Sewer:Public Sewer
Finances and disclosures
- Price:$398,000
- Price per sq. ft.:$178.32
- Tax amount:$8,095 (2024)
New listings near 12215 Piping Rock Drive
- New
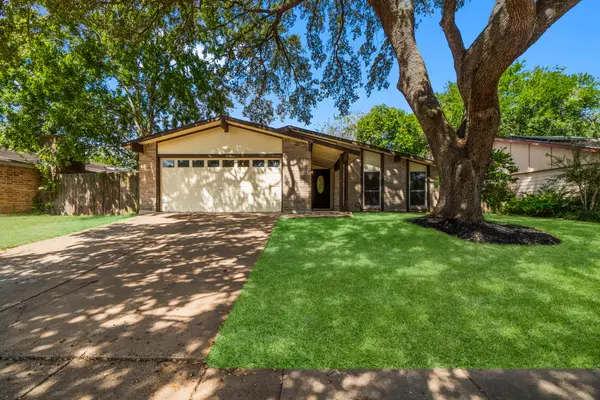 $270,000Active3 beds 2 baths1,876 sq. ft.
$270,000Active3 beds 2 baths1,876 sq. ft.15526 Camino Del Sol Drive, Houston, TX 77083
MLS# 3912820Listed by: RE/MAX THE WOODLANDS & SPRING - New
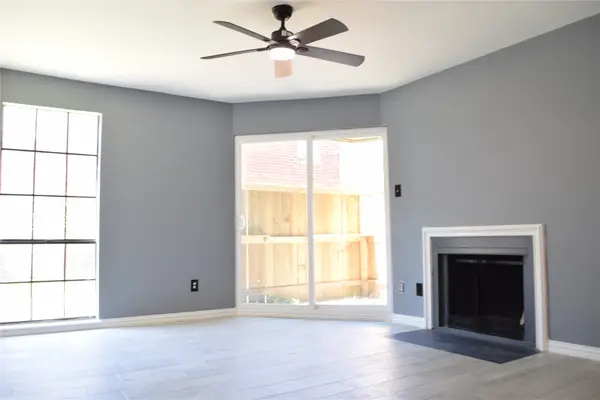 $92,000Active2 beds 2 baths1,018 sq. ft.
$92,000Active2 beds 2 baths1,018 sq. ft.12500 Sandpiper Drive #113, Houston, TX 77035
MLS# 15264344Listed by: INTERO RIVER OAKS OFFICE - New
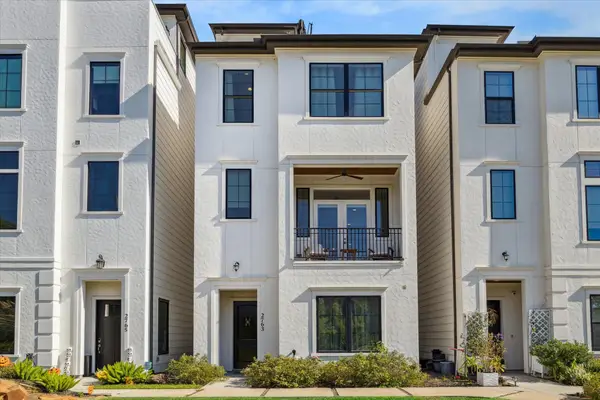 $545,000Active3 beds 4 baths2,197 sq. ft.
$545,000Active3 beds 4 baths2,197 sq. ft.2763 Freund Street, Houston, TX 77003
MLS# 21393854Listed by: COMPASS RE TEXAS, LLC - HOUSTON - New
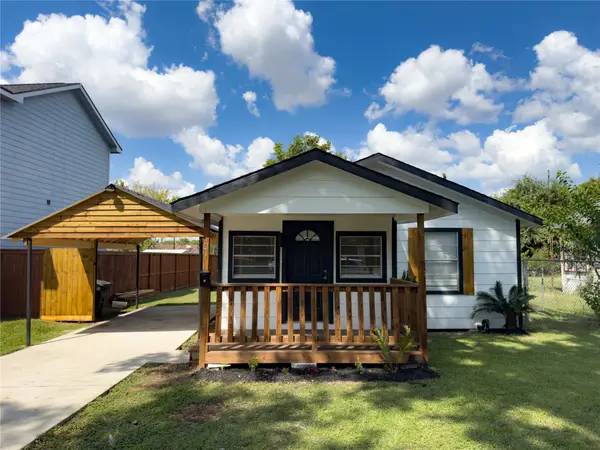 $173,500Active3 beds 1 baths912 sq. ft.
$173,500Active3 beds 1 baths912 sq. ft.121 Georgia Street, Houston, TX 77029
MLS# 24566599Listed by: UPTOWN REAL ESTATE GROUP, INC. - New
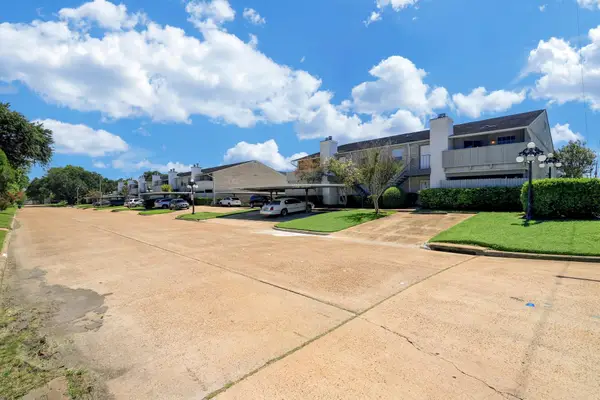 $124,990Active2 beds 2 baths1,090 sq. ft.
$124,990Active2 beds 2 baths1,090 sq. ft.8787 Brae Acres Road #307, Houston, TX 77074
MLS# 62922120Listed by: PROMPT REALTY & MORTGAGE, INC - New
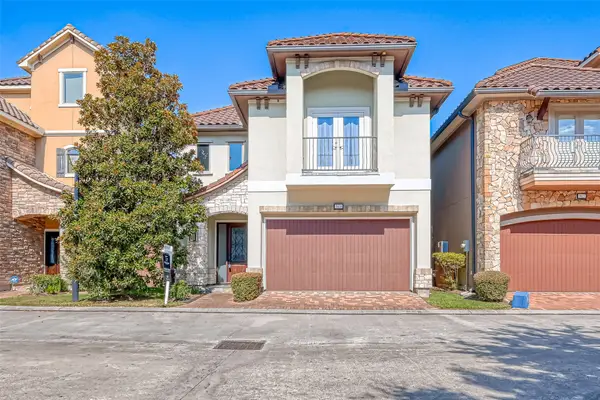 $525,000Active3 beds 4 baths2,888 sq. ft.
$525,000Active3 beds 4 baths2,888 sq. ft.7619 Pine Ridge Terrace Road, Houston, TX 77081
MLS# 75976750Listed by: EXP REALTY LLC - New
 $399,000Active2 beds 2 baths1,298 sq. ft.
$399,000Active2 beds 2 baths1,298 sq. ft.1632 W 13th Street, Houston, TX 77008
MLS# 82712200Listed by: MARTHA TURNER SOTHEBY'S INTERNATIONAL REALTY - Open Sat, 12 to 3pmNew
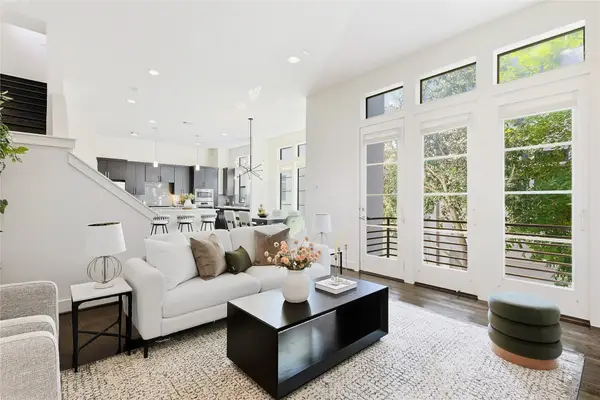 $499,900Active3 beds 4 baths2,231 sq. ft.
$499,900Active3 beds 4 baths2,231 sq. ft.2203 Colorado Street, Houston, TX 77007
MLS# 8282121Listed by: CAMELOT REALTY GROUP - Open Sun, 1 to 3pmNew
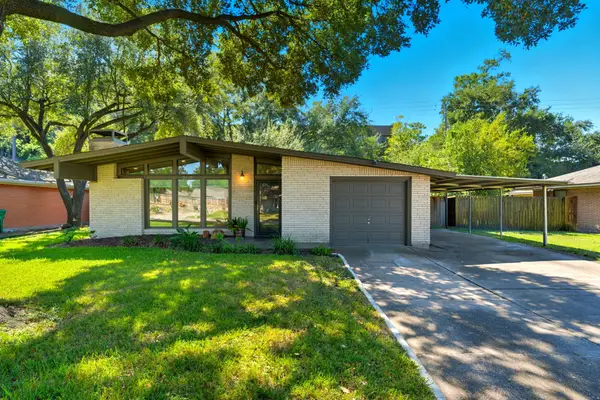 $435,000Active3 beds 2 baths1,200 sq. ft.
$435,000Active3 beds 2 baths1,200 sq. ft.2215 Ansbury Drive, Houston, TX 77018
MLS# 11216661Listed by: CAMELOT REALTY GROUP - New
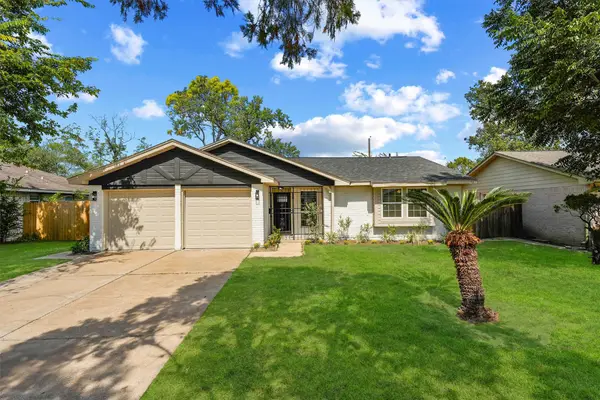 $250,000Active3 beds 2 baths1,450 sq. ft.
$250,000Active3 beds 2 baths1,450 sq. ft.4706 High Point Lane, Houston, TX 77053
MLS# 18463140Listed by: SHE REAL ESTATE & CONSTRUCTION LLC
