12323 Brandywyne Drive, Houston, TX 77077
Local realty services provided by:ERA Experts
Listed by: christine routt
Office: compass re texas, llc. - memorial
MLS#:15662926
Source:HARMLS
Price summary
- Price:$300,000
- Price per sq. ft.:$133.81
- Monthly HOA dues:$65.42
About this home
Home needs a lot of TLC but is a great opportunity to put your personal touches on it or as an investment opportunity. Listed far below market value it is being Sold AS IS, WERE IS. The heart of the home is the kitchen, perfect for any culinary enthusiast, featuring a convenient breakfast bar, sleek granite countertops, stainless steel appliances, including a dishwasher, gas stove, gas oven, range hood, and refrigerator. There are formal dining and living rooms which could offer areas for a home office. The bathrooms offer a double sink for added convenience. Step outside to discover your private oasis, complete with a pool and firepit. The backyard and patio offer additional space for hosting barbecues or enjoying tranquil evenings. Walking distance to the elementary school. A destination shopping district is going in within a mile of the home.
Contact an agent
Home facts
- Year built:1968
- Listing ID #:15662926
- Updated:February 13, 2026 at 08:10 PM
Rooms and interior
- Bedrooms:4
- Total bathrooms:2
- Full bathrooms:2
- Living area:2,242 sq. ft.
Heating and cooling
- Cooling:Central Air, Electric, Zoned
- Heating:Central, Gas, Zoned
Structure and exterior
- Roof:Composition
- Year built:1968
- Building area:2,242 sq. ft.
- Lot area:0.16 Acres
Schools
- High school:WESTSIDE HIGH SCHOOL
- Middle school:WEST BRIAR MIDDLE SCHOOL
- Elementary school:ASHFORD/SHADOWBRIAR ELEMENTARY SCHOOL
Utilities
- Sewer:Public Sewer
Finances and disclosures
- Price:$300,000
- Price per sq. ft.:$133.81
- Tax amount:$8,469 (2025)
New listings near 12323 Brandywyne Drive
- New
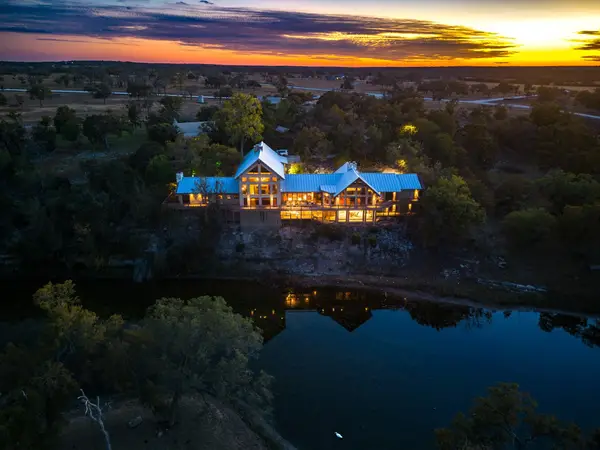 $2,199,000Active6 beds 7 baths8,384 sq. ft.
$2,199,000Active6 beds 7 baths8,384 sq. ft.556 Cliff View-lot 53 Loop, Harper, TX 78631
MLS# 7047100Listed by: KELLER WILLIAMS REALTY - New
 $520,000Active4 beds 3 baths3,476 sq. ft.
$520,000Active4 beds 3 baths3,476 sq. ft.16927 Burke Lake Lane, Houston, TX 77044
MLS# 23169081Listed by: REALTY OF AMERICA, LLC - New
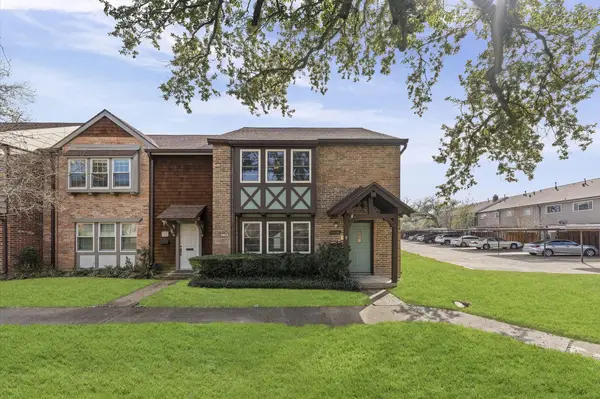 $219,900Active3 beds 3 baths1,824 sq. ft.
$219,900Active3 beds 3 baths1,824 sq. ft.10556 Hammerly Boulevard #328, Houston, TX 77043
MLS# 29781085Listed by: MANOR, LLC - New
 $240,000Active3 beds 2 baths1,678 sq. ft.
$240,000Active3 beds 2 baths1,678 sq. ft.311 Edgeton Court, Houston, TX 77015
MLS# 38698969Listed by: CCD VENTURES - New
 $600,000Active0.15 Acres
$600,000Active0.15 Acres724 W 24th Street, Houston, TX 77008
MLS# 39088451Listed by: ORBIS REAL ESTATE GROUP - New
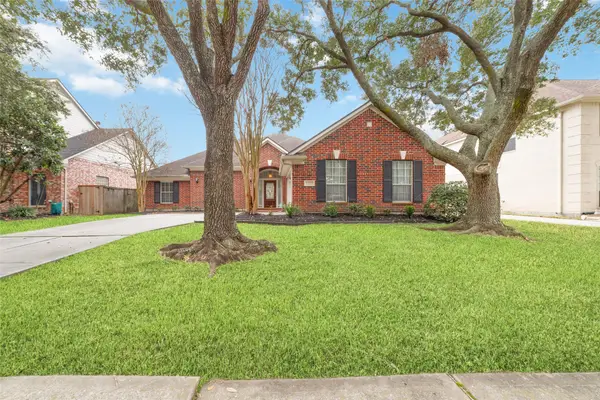 $459,500Active4 beds 2 baths2,349 sq. ft.
$459,500Active4 beds 2 baths2,349 sq. ft.12215 Salmon Creek, Houston, TX 77041
MLS# 45683300Listed by: REALTY OF AMERICA, LLC - New
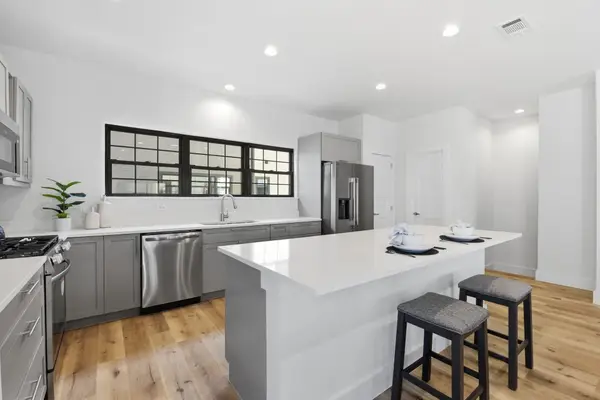 $329,000Active3 beds 3 baths1,805 sq. ft.
$329,000Active3 beds 3 baths1,805 sq. ft.11915 N Hoa Sen Circle, Houston, TX 77072
MLS# 48795429Listed by: EXP REALTY LLC - Open Sat, 11am to 5pmNew
 $331,000Active3 beds 3 baths1,637 sq. ft.
$331,000Active3 beds 3 baths1,637 sq. ft.13402 Sombrero Cay Drive, Houston, TX 77047
MLS# 53528110Listed by: NAN & COMPANY PROPERTIES - CORPORATE OFFICE (HEIGHTS) - New
 $122,900Active3 beds 3 baths1,620 sq. ft.
$122,900Active3 beds 3 baths1,620 sq. ft.7939 Carolwood Drive, Houston, TX 77028
MLS# 59385102Listed by: ULYSSES S. DOTSON & ASSOCIATES - New
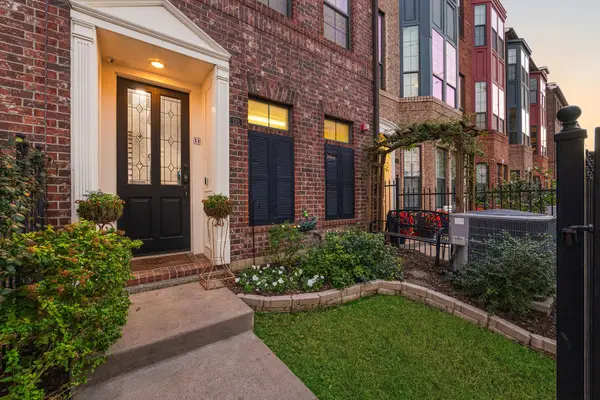 $395,000Active2 beds 3 baths1,403 sq. ft.
$395,000Active2 beds 3 baths1,403 sq. ft.2110 Shearn Street #11, Houston, TX 77007
MLS# 59772307Listed by: BETTER HOMES AND GARDENS REAL ESTATE GARY GREENE - WEST GRAY

