124 Oak Place Drive, Houston, TX 77006
Local realty services provided by:ERA Experts
124 Oak Place Drive,Houston, TX 77006
$479,999
- 3 Beds
- 4 Baths
- 2,337 sq. ft.
- Townhouse
- Pending
Listed by: kristina metoyer
Office: martha turner sotheby's international realty
MLS#:97642997
Source:HARMLS
Price summary
- Price:$479,999
- Price per sq. ft.:$205.39
- Monthly HOA dues:$364.17
About this home
Elegant French-inspired townhouse in a gated Montrose community with walkable access to Fairview restaurants, Montrose Collective, and the neighborhood dog park. The recently renovated kitchen features custom cabinetry, upgraded hardware, stainless appliances, and a new gas range. Open dining and living areas showcase hardwood floors, arched walkways, a sunken living room with fireplace, and a bay window overlooking blooming crepe myrtles. The primary suite includes vaulted ceilings, two walk-in closets, and a well-appointed bath with dual vanities, soaking tub, and separate shower. Secondary bedrooms offer flexibility for a home office, gym, or guest space. Fresh carpet throughout, abundant closet space, and meticulous ownership make this home truly move-in ready. Enjoy a private back patio, extra-wide driveway for easy parking, and a lock-and-leave lifestyle with timeless design in a highly walkable Montrose location.
Contact an agent
Home facts
- Year built:2000
- Listing ID #:97642997
- Updated:November 18, 2025 at 08:44 AM
Rooms and interior
- Bedrooms:3
- Total bathrooms:4
- Full bathrooms:3
- Half bathrooms:1
- Living area:2,337 sq. ft.
Heating and cooling
- Cooling:Central Air, Electric
- Heating:Central, Gas
Structure and exterior
- Roof:Composition
- Year built:2000
- Building area:2,337 sq. ft.
Schools
- High school:HEIGHTS HIGH SCHOOL
- Middle school:GREGORY-LINCOLN MIDDLE SCHOOL
- Elementary school:GREGORY-LINCOLN ELEMENTARY SCHOOL
Utilities
- Sewer:Public Sewer
Finances and disclosures
- Price:$479,999
- Price per sq. ft.:$205.39
- Tax amount:$10,293 (2024)
New listings near 124 Oak Place Drive
- New
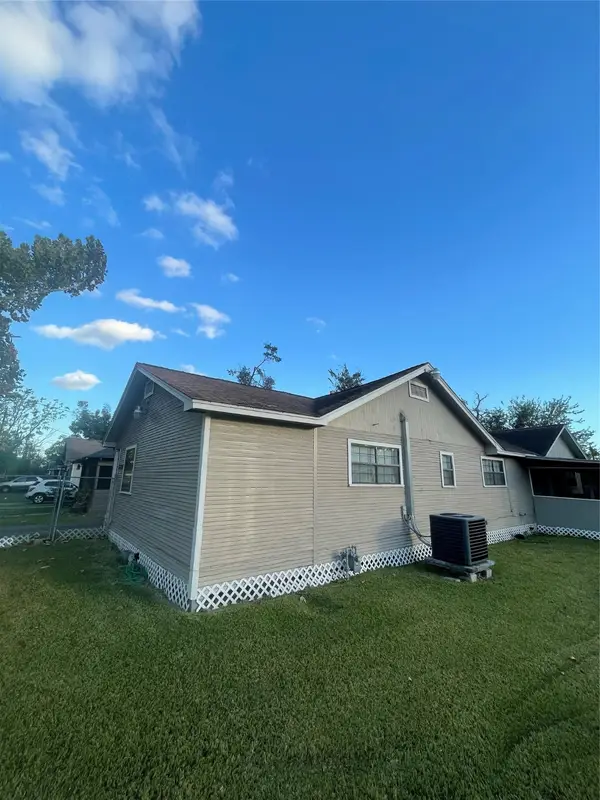 $385,000Active3 beds 2 baths1,900 sq. ft.
$385,000Active3 beds 2 baths1,900 sq. ft.2206 Lee Street Street, Houston, TX 77026
MLS# 9390380Listed by: UNITED REAL ESTATE - New
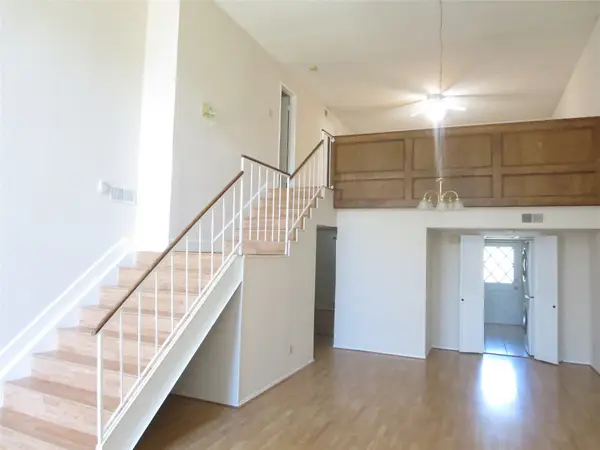 $179,900Active2 beds 2 baths1,348 sq. ft.
$179,900Active2 beds 2 baths1,348 sq. ft.12633 Memorial Drive #72, Houston, TX 77024
MLS# 94468737Listed by: RA BROKERS - New
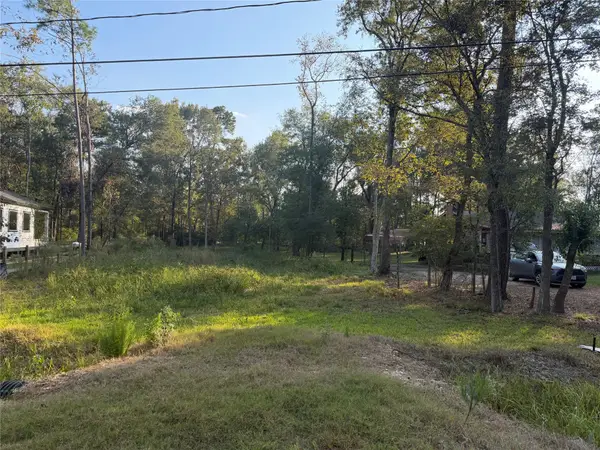 $35,000Active0.22 Acres
$35,000Active0.22 AcresLot 90 Pin Oak Lane, Houston, TX 77336
MLS# 40425012Listed by: CB&A, REALTORS - New
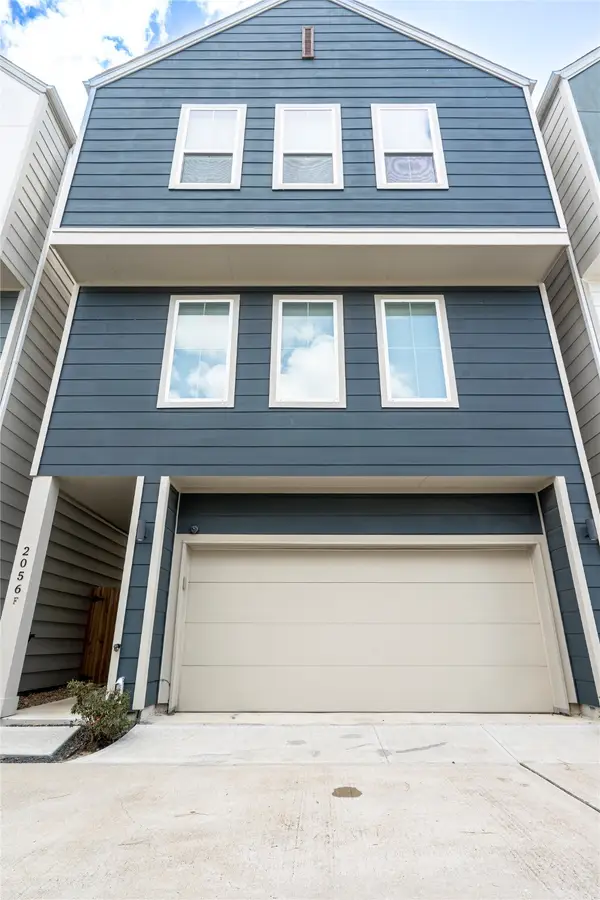 $359,000Active3 beds 3 baths1,758 sq. ft.
$359,000Active3 beds 3 baths1,758 sq. ft.2056 Johanna Drive #F, Houston, TX 77055
MLS# 6709970Listed by: LEGACY HOMES & PROPERTIES, LLC - New
 $358,000Active3 beds 2 baths1,732 sq. ft.
$358,000Active3 beds 2 baths1,732 sq. ft.9214 Carvel Lane, Houston, TX 77036
MLS# 78810510Listed by: GREAT WALL REALTY LLC - New
 $220,000Active3 beds 2 baths1,104 sq. ft.
$220,000Active3 beds 2 baths1,104 sq. ft.3206 Melbourne Street, Houston, TX 77026
MLS# 87137336Listed by: JERRY FULLERTON REALTY, INC. - New
 $227,800Active1 beds 1 baths929 sq. ft.
$227,800Active1 beds 1 baths929 sq. ft.1312 Live Oak Street #104, Houston, TX 77003
MLS# 87175335Listed by: KEENAN PROPERTIES - New
 $245,000Active4 beds 2 baths1,358 sq. ft.
$245,000Active4 beds 2 baths1,358 sq. ft.11435 Meadoway Drive, Houston, TX 77089
MLS# 28563916Listed by: DARVITA MACK REALTY GROUP - New
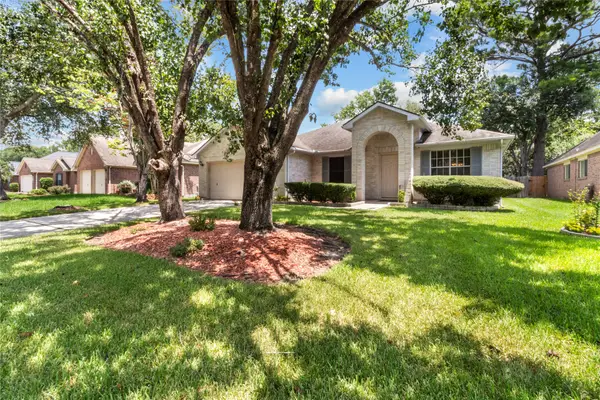 $319,500Active4 beds 2 baths2,436 sq. ft.
$319,500Active4 beds 2 baths2,436 sq. ft.2114 Blossom Creek Drive, Kingwood, TX 77339
MLS# 60489235Listed by: RED DOOR REALTY & ASSOCIATES - New
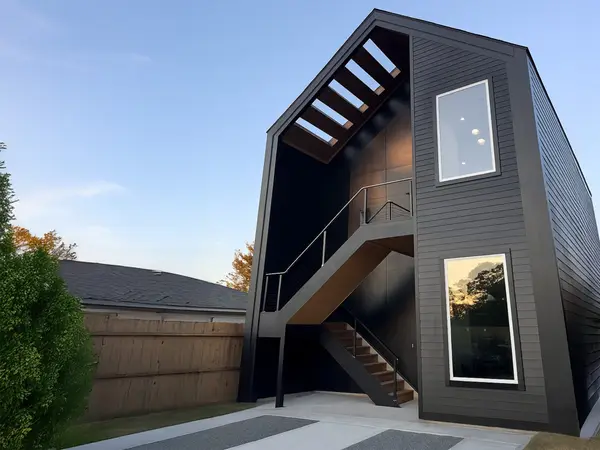 $429,990Active3 beds 2 baths2,360 sq. ft.
$429,990Active3 beds 2 baths2,360 sq. ft.8320 Williamsdell Street, Houston, TX 77088
MLS# 18395798Listed by: NEW AGE
