12435 Shepherds Ridge Drive, Houston, TX 77077
Local realty services provided by:American Real Estate ERA Powered
12435 Shepherds Ridge Drive,Houston, TX 77077
$579,500
- 5 Beds
- 4 Baths
- 2,951 sq. ft.
- Single family
- Active
Listed by:phuc nguyen
Office:absolute realty group inc.
MLS#:73468348
Source:HARMLS
Price summary
- Price:$579,500
- Price per sq. ft.:$196.37
- Monthly HOA dues:$65.42
About this home
This BEAUTIFULLY RENOVATED home offers modern luxury and thoughtful design in every detail. Home comes FULLY FURNISHED! Renovated in Mid-2024, home features new luxury vinyl planks flooring, a stunning kitchen with a large island, modern quartz countertops, stainless steel appliances, & a breakfast bar perfect for casual dining. Enjoy spacious living with 5 Bedrooms, 4 Full Baths, including TWO PRIMARY SUITES! each with modern baths and elegant finishes. 2024 updates include new paint inside and out, new interior doors, a new water heater, new washer and dryer, updated PEX plumbing and electrical systems! Additional highlights include wooden staircase, plantation shutters, designer lights, chandeliers, and ambient lighting throughout. Exterior has a front walled garden, a beautiful, low-maintenance backyard with custom deck–perfect for relaxing or entertaining. Located in a quiet neighborhood, this move-in-ready home combines comfort and style. Don't miss your opportunity!
Contact an agent
Home facts
- Year built:1968
- Listing ID #:73468348
- Updated:October 08, 2025 at 11:45 AM
Rooms and interior
- Bedrooms:5
- Total bathrooms:4
- Full bathrooms:4
- Living area:2,951 sq. ft.
Heating and cooling
- Cooling:Central Air, Electric
- Heating:Central, Gas
Structure and exterior
- Roof:Composition
- Year built:1968
- Building area:2,951 sq. ft.
- Lot area:0.17 Acres
Schools
- High school:WESTSIDE HIGH SCHOOL
- Middle school:WEST BRIAR MIDDLE SCHOOL
- Elementary school:ASHFORD/SHADOWBRIAR ELEMENTARY SCHOOL
Utilities
- Sewer:Public Sewer
Finances and disclosures
- Price:$579,500
- Price per sq. ft.:$196.37
- Tax amount:$9,533 (2024)
New listings near 12435 Shepherds Ridge Drive
- New
 $290,900Active3 beds 2 baths1,881 sq. ft.
$290,900Active3 beds 2 baths1,881 sq. ft.8118 Burnt Orchid Drive, Houston, TX 77016
MLS# 10445828Listed by: LGI HOMES - New
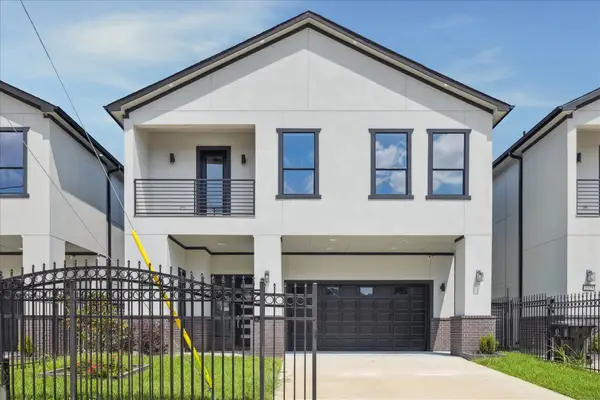 $499,999Active3 beds 4 baths2,875 sq. ft.
$499,999Active3 beds 4 baths2,875 sq. ft.2323 Tuam Street, Houston, TX 77004
MLS# 16697150Listed by: HAPPEN HOUSTON - New
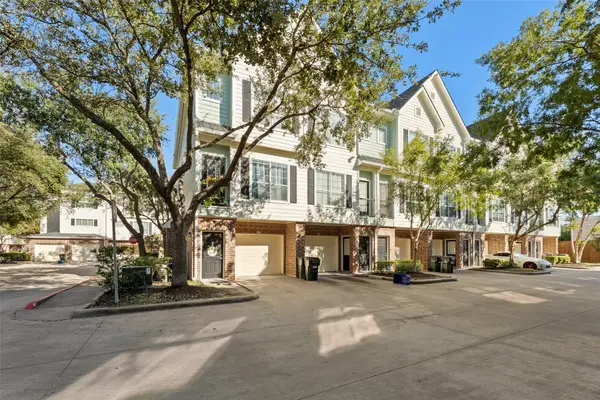 $155,000Active1 beds 2 baths858 sq. ft.
$155,000Active1 beds 2 baths858 sq. ft.9200 Westheimer Road #1307, Houston, TX 77063
MLS# 23043600Listed by: BERKSHIRE HATHAWAY HOMESERVICES PREMIER PROPERTIES - New
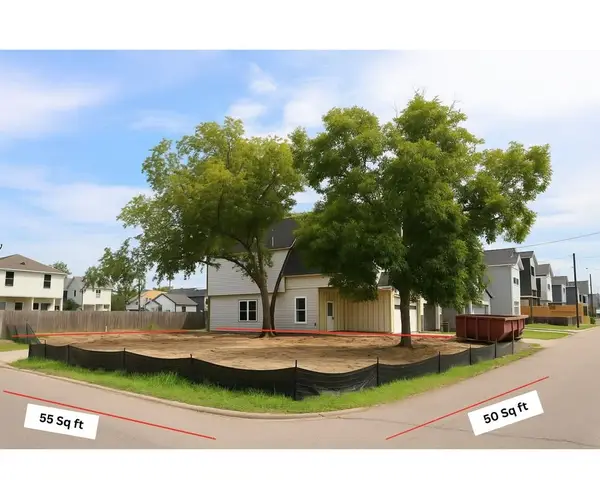 $64,888Active0.06 Acres
$64,888Active0.06 Acres4616 Ward Street, Houston, TX 77021
MLS# 2763400Listed by: GLOBAL COLLECTIVE REAL ESTATE - New
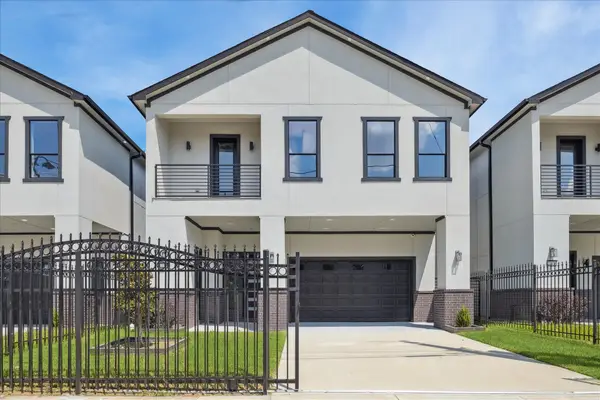 $499,999Active3 beds 4 baths2,875 sq. ft.
$499,999Active3 beds 4 baths2,875 sq. ft.2321 Tuam Street, Houston, TX 77004
MLS# 27952000Listed by: HAPPEN HOUSTON - New
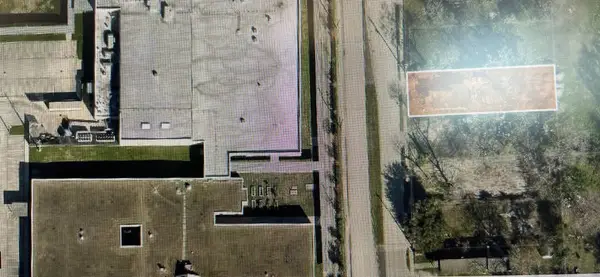 $270,000Active3 beds 1 baths1,044 sq. ft.
$270,000Active3 beds 1 baths1,044 sq. ft.7428 Wheatley Street, Houston, TX 77088
MLS# 32122804Listed by: REALTY ASSOCIATES - New
 $369,900Active3 beds 4 baths1,868 sq. ft.
$369,900Active3 beds 4 baths1,868 sq. ft.2814 Mills Street, Houston, TX 77026
MLS# 39168621Listed by: MIRA PROPERTIES - New
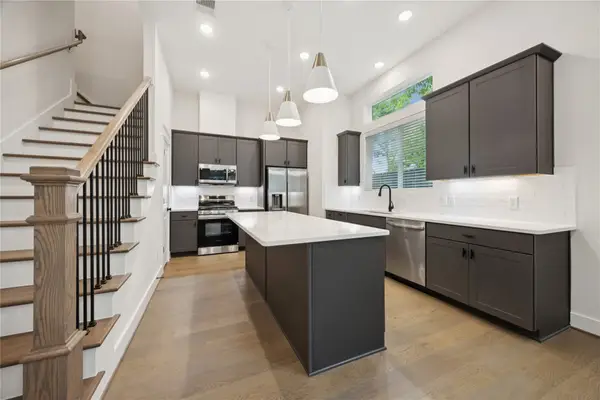 $429,900Active3 beds 3 baths2,040 sq. ft.
$429,900Active3 beds 3 baths2,040 sq. ft.9315A Montridge Drive, Houston, TX 77080
MLS# 43100641Listed by: MIRA PROPERTIES - New
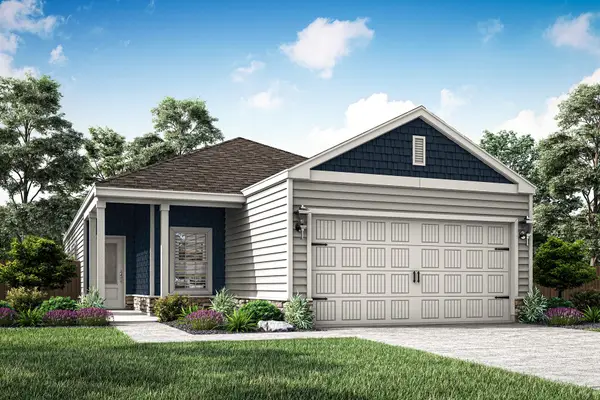 $286,900Active4 beds 2 baths1,506 sq. ft.
$286,900Active4 beds 2 baths1,506 sq. ft.8120 Burnt Orchid Drive, Houston, TX 77016
MLS# 4736047Listed by: LGI HOMES - New
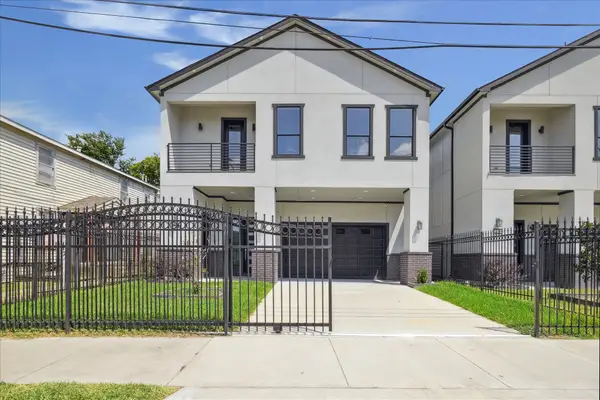 $499,999Active3 beds 4 baths2,875 sq. ft.
$499,999Active3 beds 4 baths2,875 sq. ft.2319 Tuam Street, Houston, TX 77004
MLS# 52792558Listed by: HAPPEN HOUSTON
