12506 Ashford Meadow Drive #2C-D, Houston, TX 77082
Local realty services provided by:American Real Estate ERA Powered
Listed by: adewale lawal
Office: lpt realty, llc.
MLS#:24235809
Source:HARMLS
Price summary
- Price:$150,000
- Price per sq. ft.:$77.64
- Monthly HOA dues:$360
About this home
Occupied by relatives on a Month-To-Month Lease. They will move out 2-weeks before closing date. The price is for both units C and D. Each unit features 2 bedrooms and 2 full bathrooms, and a wood/log fireplace. Great investment Opportunity!!! Units C is downstairs and D upstairs both with Granite countertops, flooring, fresh paint. Roof was recently installed. Tenants pay for electricity. The owner pays for water/sewer. Trash is included in the HOA. Units are very close to Dairy Ashford Road. You can see both unit C and D today. Each unit can rent for $1200 or more per unit! HOA covers exterior maintenance, grounds, landscaping, exterior insurance and courtesy patrol. Unit D is occupied on a Month-To-Month Basis.
Call The Listing Agent If You are currently NOT working with a Real Estate Agent ONLY. Never Flooded Per Seller.
HOA Fees - $360/month per unit. HOA also covers the exterior of buildings, roof, grounds, insurance, and community pool. Roof was replaced by HOA in 2017.
Contact an agent
Home facts
- Year built:1981
- Listing ID #:24235809
- Updated:December 24, 2025 at 12:39 PM
Rooms and interior
- Bedrooms:2
- Total bathrooms:2
- Full bathrooms:2
- Living area:1,932 sq. ft.
Heating and cooling
- Cooling:Central Air, Gas
- Heating:Central, Electric
Structure and exterior
- Roof:Composition
- Year built:1981
- Building area:1,932 sq. ft.
Schools
- High school:AISD DRAW
- Middle school:O'DONNELL MIDDLE SCHOOL
- Elementary school:HEFLIN ELEMENTARY SCHOOL
Finances and disclosures
- Price:$150,000
- Price per sq. ft.:$77.64
- Tax amount:$3,819 (2023)
New listings near 12506 Ashford Meadow Drive #2C-D
- New
 $468,000Active4 beds 4 baths3,802 sq. ft.
$468,000Active4 beds 4 baths3,802 sq. ft.7606 Antoine Drive, Houston, TX 77088
MLS# 65116911Listed by: RE/MAX REAL ESTATE ASSOC. - New
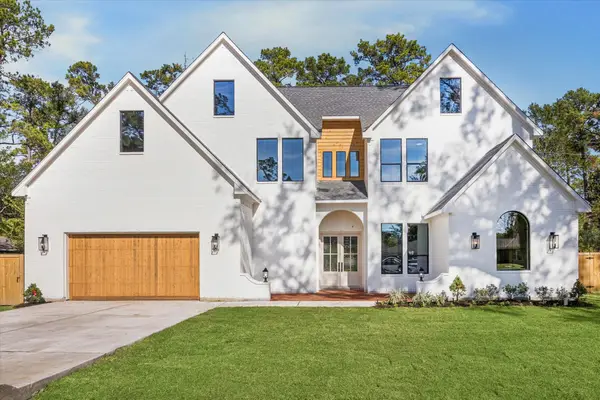 $1,599,000Active5 beds 5 baths4,860 sq. ft.
$1,599,000Active5 beds 5 baths4,860 sq. ft.9908 Warwana Road, Houston, TX 77080
MLS# 39597890Listed by: REALTY OF AMERICA, LLC - New
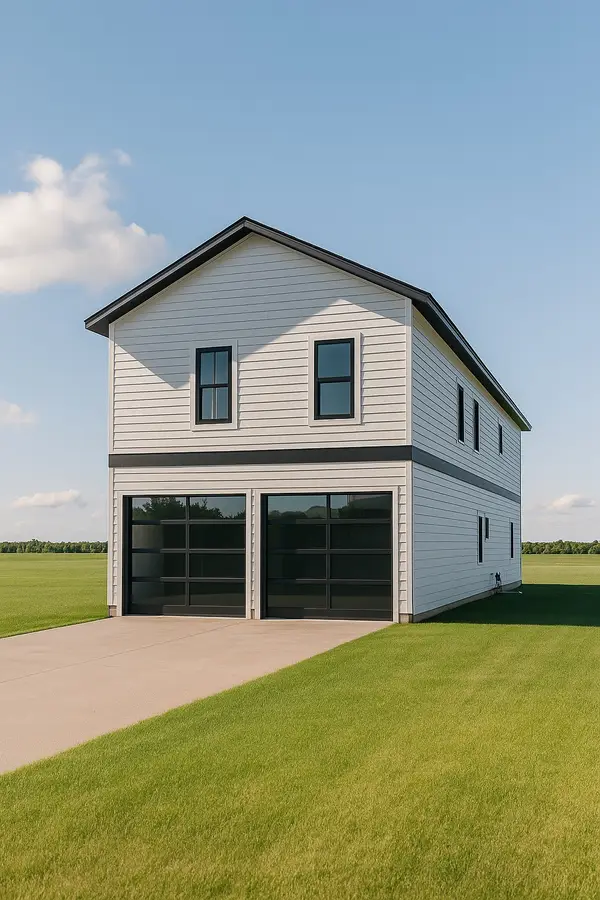 $499,999Active3 beds 2 baths3,010 sq. ft.
$499,999Active3 beds 2 baths3,010 sq. ft.8118 De Priest Street, Houston, TX 77088
MLS# 10403901Listed by: CHRISTIN RACHELLE GROUP LLC - New
 $150,000Active4 beds 2 baths1,600 sq. ft.
$150,000Active4 beds 2 baths1,600 sq. ft.3219 Windy Royal Drive, Houston, TX 77045
MLS# 24183324Listed by: EXP REALTY LLC - New
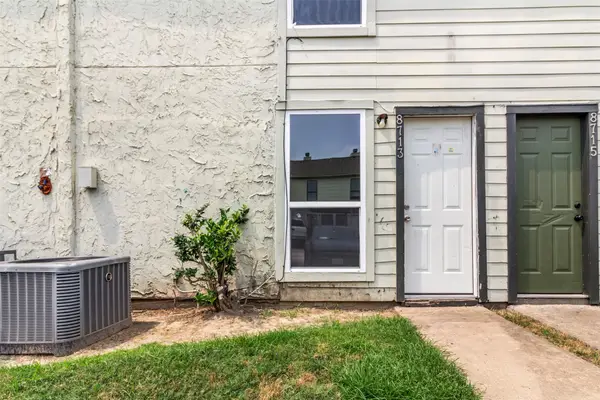 $110,000Active3 beds 2 baths1,184 sq. ft.
$110,000Active3 beds 2 baths1,184 sq. ft.8713 Village Of Fondren Drive #8713, Houston, TX 77071
MLS# 30932771Listed by: RE/MAX REAL ESTATE ASSOC. - New
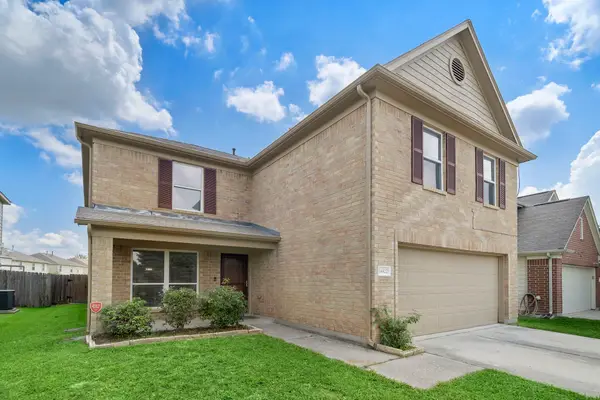 $320,000Active5 beds 3 baths3,136 sq. ft.
$320,000Active5 beds 3 baths3,136 sq. ft.14422 Leafy Tree Drive, Houston, TX 77090
MLS# 3923470Listed by: W REALTY & INVESTMENT GROUP - New
 $249,000Active3 beds 2 baths1,656 sq. ft.
$249,000Active3 beds 2 baths1,656 sq. ft.16011 Hidden Acres Drive, Houston, TX 77084
MLS# 68081198Listed by: ALL STAR PROPERTIES - New
 $179,000Active3 beds 3 baths1,775 sq. ft.
$179,000Active3 beds 3 baths1,775 sq. ft.12066 Kleinmeadow Drive, Houston, TX 77066
MLS# 16324334Listed by: CITY INSIGHT HOUSTON - New
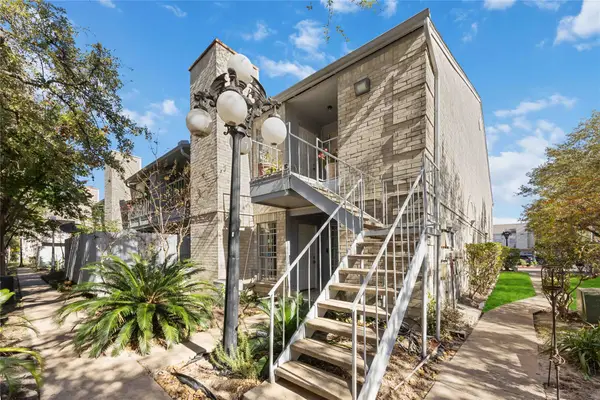 $125,000Active2 beds 2 baths1,094 sq. ft.
$125,000Active2 beds 2 baths1,094 sq. ft.7400 Bellerive Drive #1807, Houston, TX 77036
MLS# 39531667Listed by: EXP REALTY LLC - New
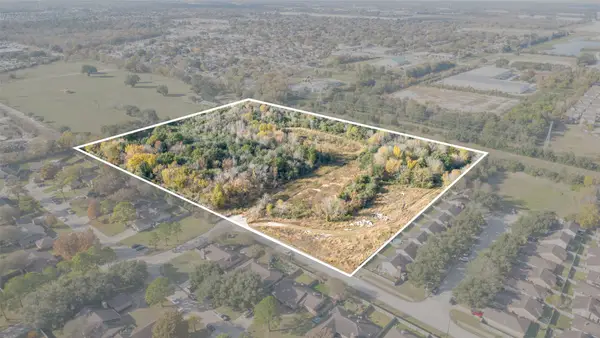 $1,199,990Active13.29 Acres
$1,199,990Active13.29 Acres0 Northville Road, Houston, TX 77038
MLS# 82951663Listed by: THIRD COAST REALTY LLC
