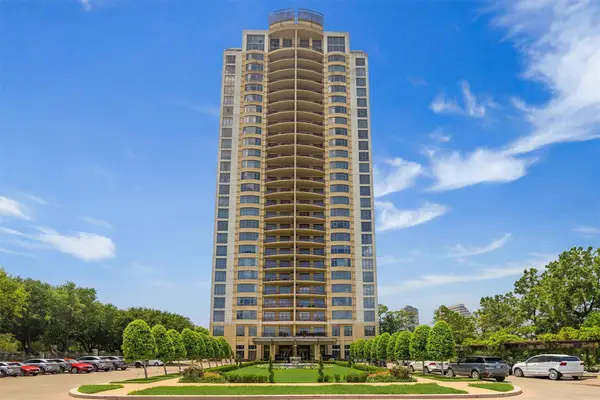12510 Deep Spring Lane, Houston, TX 77077
Local realty services provided by:American Real Estate ERA Powered
Upcoming open houses
- Sun, Nov 1603:00 pm - 05:00 pm
Listed by: azalia benjamin-mathis
Office: bloom & prosper realty
MLS#:68147972
Source:HARMLS
Price summary
- Price:$597,880
- Price per sq. ft.:$295.4
- Monthly HOA dues:$65.42
About this home
Welcome to your RENOVATED one-story haven in peaceful ASHFORD FOREST! From the wood-plank tile floors to the dramatic black LEATHERED GRANITE, this home is packed with CHARACTER! Step through the OVERSIZED glass door into a chic chevron-patterned entry. Two living areas give you options-use the front room as an office, game room, or cozy reading lounge. The EXTENDED kitchen steals the show with TONS of storage, a six-burner Forno stove, and PLENTY OF SPACE to cook and entertain. The kitchen opens to the living and dining areas for easy gatherings. The primary suite sits quietly at the back with relaxing views of the LUSH BACKYARD, and the spa-like bath features ELEGANT tile and a FRAMELESS shower. Outside, enjoy a SPACIOUS yard with mature trees-perfect for relaxing or hosting friends. Close to great shopping, dining, and Houston ATTRACTIONS. Easy ACCESS to major highways, and the Energy Corridor! Schedule your tour today!
Contact an agent
Home facts
- Year built:1971
- Listing ID #:68147972
- Updated:November 13, 2025 at 10:06 PM
Rooms and interior
- Bedrooms:4
- Total bathrooms:3
- Full bathrooms:2
- Half bathrooms:1
- Living area:2,024 sq. ft.
Heating and cooling
- Cooling:Central Air, Electric
- Heating:Central, Gas
Structure and exterior
- Roof:Composition
- Year built:1971
- Building area:2,024 sq. ft.
- Lot area:0.18 Acres
Schools
- High school:WESTSIDE HIGH SCHOOL
- Middle school:WEST BRIAR MIDDLE SCHOOL
- Elementary school:ASHFORD/SHADOWBRIAR ELEMENTARY SCHOOL
Utilities
- Sewer:Public Sewer
Finances and disclosures
- Price:$597,880
- Price per sq. ft.:$295.4
- Tax amount:$7,435 (2025)
New listings near 12510 Deep Spring Lane
- New
 $479,000Active3 beds 3 baths2,336 sq. ft.
$479,000Active3 beds 3 baths2,336 sq. ft.1315 Shady Villa Pine, Houston, TX 77055
MLS# 91630637Listed by: MARTHA TURNER SOTHEBY'S INTERNATIONAL REALTY - New
 $1,075,000Active1 beds 2 baths2,390 sq. ft.
$1,075,000Active1 beds 2 baths2,390 sq. ft.1000 Uptown Park Boulevard #93, Houston, TX 77056
MLS# 91681824Listed by: MARTHA TURNER SOTHEBY'S INTERNATIONAL REALTY - New
 $425,000Active4 beds 3 baths2,608 sq. ft.
$425,000Active4 beds 3 baths2,608 sq. ft.16335 Drystone, Houston, TX 77095
MLS# 1922665Listed by: BERRY-KLINE REALTY - New
 $205,000Active2 beds 2 baths1,402 sq. ft.
$205,000Active2 beds 2 baths1,402 sq. ft.642 S Ripple Creek Drive #642, Houston, TX 77057
MLS# 96371184Listed by: MARTHA TURNER SOTHEBY'S INTERNATIONAL REALTY - New
 $279,990Active4 beds 2 baths1,738 sq. ft.
$279,990Active4 beds 2 baths1,738 sq. ft.2057 Bobby Ashcraft Drive, Lindale, TX 75771
MLS# 21111697Listed by: JEANETTE ANDERSON REAL ESTATE - New
 $249,990Active3 beds 2 baths1,264 sq. ft.
$249,990Active3 beds 2 baths1,264 sq. ft.2029 Bobby Ashcraft Drive, Lindale, TX 75771
MLS# 21111707Listed by: JEANETTE ANDERSON REAL ESTATE - New
 $375,000Active3 beds 3 baths2,069 sq. ft.
$375,000Active3 beds 3 baths2,069 sq. ft.8819 Hollister Pine Court, Houston, TX 77080
MLS# 68068848Listed by: COLDWELL BANKER REALTY - KATY - New
 $470,000Active3 beds 2 baths1,851 sq. ft.
$470,000Active3 beds 2 baths1,851 sq. ft.8419 Bluegate Court, Houston, TX 77025
MLS# 58744748Listed by: MARTHA TURNER SOTHEBY'S INTERNATIONAL REALTY - Open Sun, 3:30 to 5:30pmNew
 $499,000Active4 beds 3 baths2,499 sq. ft.
$499,000Active4 beds 3 baths2,499 sq. ft.12800 Briar Forest Drive #48, Houston, TX 77077
MLS# 64741623Listed by: COLDWELL BANKER REALTY - MEMORIAL OFFICE - New
 $430,000Active3 beds 4 baths2,034 sq. ft.
$430,000Active3 beds 4 baths2,034 sq. ft.1902 Lizards Lane, Houston, TX 77043
MLS# 26292211Listed by: MARTHA TURNER SOTHEBY'S INTERNATIONAL REALTY
