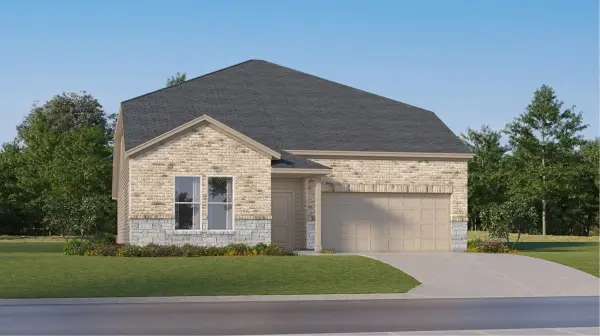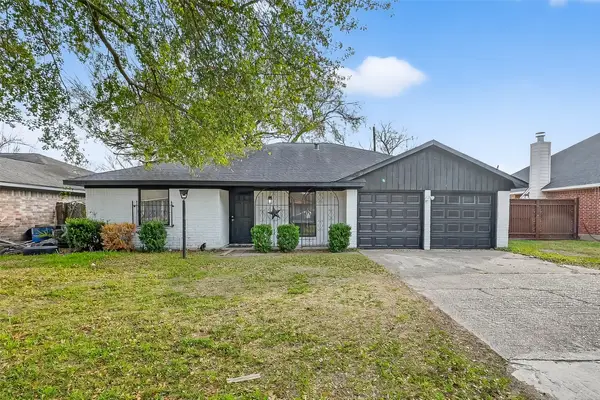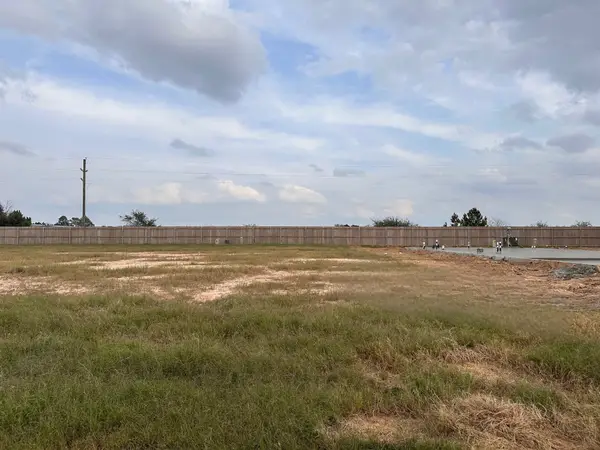12511 Oakcroft Drive, Houston, TX 77070
Local realty services provided by:American Real Estate ERA Powered
12511 Oakcroft Drive,Houston, TX 77070
$385,000
- 4 Beds
- 4 Baths
- 3,024 sq. ft.
- Single family
- Active
Upcoming open houses
- Sun, Jan 1102:00 pm - 04:00 pm
Listed by: ana correa
Office: all star properties
MLS#:17873955
Source:HARMLS
Price summary
- Price:$385,000
- Price per sq. ft.:$127.31
- Monthly HOA dues:$65.42
About this home
Welcome to this stunning 2-story, 4-bedroom, 3.5-bath brick home with a backyard oasis, sparkling diving pool, heated in-ground pool, and hot tub, plus a detached 2-car garage—all nestled in the highly sought-after, tree-lined community of Hunters Valley.Offering just over 3,000 sq ft, this home perfectly blends comfort, convenience, and outdoor living. This home is just over 3000 sq feet with an amazing backyard oasis that boasts a diving pool, hot tub, and a heated in ground pool! This home is only minutes from Vintage Park, Hwy 249, US 290, TX-99 Grand Parkway, and FM 1960, and just 35 minutes from Downtown Houston. Enjoy close proximity to excellent Cy-Fair ISD schools, dining, shopping, parks, and outdoor recreation. Recent Updates Include: Upstairs HVAC (2017) Roof (2015) Siding & exterior paint (2020) Shutters (2019) New carpet with upgraded pad upstairs (2024) Fresh interior paint (2025) Windows replaced in family room & breakfast area (2007)
Contact an agent
Home facts
- Year built:1985
- Listing ID #:17873955
- Updated:January 09, 2026 at 10:07 PM
Rooms and interior
- Bedrooms:4
- Total bathrooms:4
- Full bathrooms:3
- Half bathrooms:1
- Living area:3,024 sq. ft.
Heating and cooling
- Cooling:Central Air, Electric
- Heating:Central, Gas
Structure and exterior
- Roof:Composition
- Year built:1985
- Building area:3,024 sq. ft.
- Lot area:0.18 Acres
Schools
- High school:CYPRESS CREEK HIGH SCHOOL
- Middle school:HAMILTON MIDDLE SCHOOL (CYPRESS-FAIRBANKS)
- Elementary school:HAMILTON ELEMENTARY SCHOOL
Utilities
- Sewer:Public Sewer
Finances and disclosures
- Price:$385,000
- Price per sq. ft.:$127.31
- Tax amount:$8,310 (2025)
New listings near 12511 Oakcroft Drive
- New
 $344,990Active5 beds 4 baths3,223 sq. ft.
$344,990Active5 beds 4 baths3,223 sq. ft.1746 Indigo Chase Lane, Crosby, TX 77532
MLS# 12157408Listed by: LENNAR HOMES VILLAGE BUILDERS, LLC - New
 $295,000Active3 beds 2 baths1,495 sq. ft.
$295,000Active3 beds 2 baths1,495 sq. ft.11107 Cedarview Lane, Houston, TX 77041
MLS# 24681740Listed by: TRUSTPOINT REALTY, LLC - New
 $185,000Active2 beds 1 baths792 sq. ft.
$185,000Active2 beds 1 baths792 sq. ft.4723 Aftonshire Drive #A3, Houston, TX 77027
MLS# 2479405Listed by: KIANI REALTY - New
 $385,000Active2 beds 2 baths1,809 sq. ft.
$385,000Active2 beds 2 baths1,809 sq. ft.226 Whispering Ridge Terrace, Houston, TX 77094
MLS# 26010216Listed by: RE/MAX SIGNATURE - New
 $300,000Active3 beds 2 baths1,532 sq. ft.
$300,000Active3 beds 2 baths1,532 sq. ft.14010 Merganser Drive, Houston, TX 77047
MLS# 28218297Listed by: BRADEN REAL ESTATE GROUP - New
 $298,000Active3 beds 3 baths
$298,000Active3 beds 3 baths81 Northpoint Bldg 6 Drive #A, Houston, TX 77060
MLS# 32308667Listed by: ERNESTO GREY - New
 $309,900Active4 beds 2 baths1,506 sq. ft.
$309,900Active4 beds 2 baths1,506 sq. ft.6416 Autumn Equinox Drive, Houston, TX 77048
MLS# 33037308Listed by: LGI HOMES - New
 $415,095Active3 beds 3 baths2,051 sq. ft.
$415,095Active3 beds 3 baths2,051 sq. ft.3910 Downy Birch Lane, Houston, TX 77084
MLS# 36000581Listed by: LONG LAKE LTD - New
 $169,990Active3 beds 1 baths965 sq. ft.
$169,990Active3 beds 1 baths965 sq. ft.8534 Fillmore Street, Houston, TX 77029
MLS# 36891557Listed by: EXP REALTY LLC - New
 $409,500Active4 beds 2 baths2,267 sq. ft.
$409,500Active4 beds 2 baths2,267 sq. ft.4522 Willowbend Boulevard, Houston, TX 77035
MLS# 46496219Listed by: BAYOU VISTA REALTY, LLC
