12527 Honeywood Trail, Houston, TX 77077
Local realty services provided by:American Real Estate ERA Powered
12527 Honeywood Trail,Houston, TX 77077
$679,000
- 4 Beds
- 3 Baths
- 2,890 sq. ft.
- Single family
- Active
Listed by: marie gilbert
Office: re/max signature
MLS#:23999676
Source:HARMLS
Price summary
- Price:$679,000
- Price per sq. ft.:$234.95
- Monthly HOA dues:$65.42
About this home
Beautifully maintained home with an open, light-filled floor plan featuring spacious living and dining areas. The primary suite is conveniently located downstairs with private patio access, while three generous bedrooms and a full bath are upstairs. The detached garage offers epoxy flooring and ample storage. Notable updates include a new driveway and sidewalk, remodeled garage, and leaf-guard gutters (2021); resurfaced pool and rebuilt spa with new equipment (2022); new sod and sprinkler system (2023); plus upgraded attic insulation and a new high-efficiency HVAC system (2024). Ideally located in the sought-after lake section of Ashford Forest, just minutes from I-10, the tollway, CityCentre, and premier shopping and dining. Stylish, comfortable, and move-in ready.
Contact an agent
Home facts
- Year built:1966
- Listing ID #:23999676
- Updated:February 11, 2026 at 12:41 PM
Rooms and interior
- Bedrooms:4
- Total bathrooms:3
- Full bathrooms:2
- Half bathrooms:1
- Living area:2,890 sq. ft.
Heating and cooling
- Cooling:Central Air, Electric
- Heating:Central, Electric
Structure and exterior
- Roof:Composition
- Year built:1966
- Building area:2,890 sq. ft.
- Lot area:0.18 Acres
Schools
- High school:WESTSIDE HIGH SCHOOL
- Middle school:WEST BRIAR MIDDLE SCHOOL
- Elementary school:ASHFORD/SHADOWBRIAR ELEMENTARY SCHOOL
Utilities
- Sewer:Public Sewer
Finances and disclosures
- Price:$679,000
- Price per sq. ft.:$234.95
- Tax amount:$11,533 (2025)
New listings near 12527 Honeywood Trail
- New
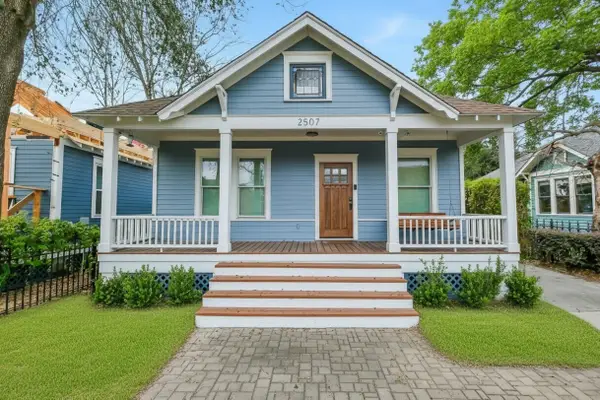 $670,000Active3 beds 2 baths1,377 sq. ft.
$670,000Active3 beds 2 baths1,377 sq. ft.2507 Cortlandt Street, Houston, TX 77008
MLS# 2256499Listed by: KELLER WILLIAMS REALTY NORTHEAST - New
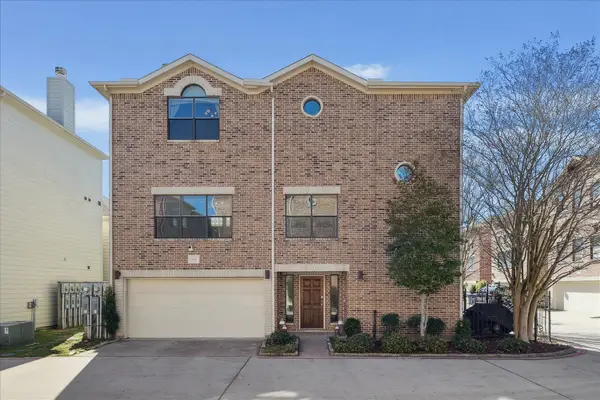 $310,000Active3 beds 3 baths2,089 sq. ft.
$310,000Active3 beds 3 baths2,089 sq. ft.3643 Main Plaza Drive, Houston, TX 77025
MLS# 41702071Listed by: MARTHA TURNER SOTHEBY'S INTERNATIONAL REALTY - New
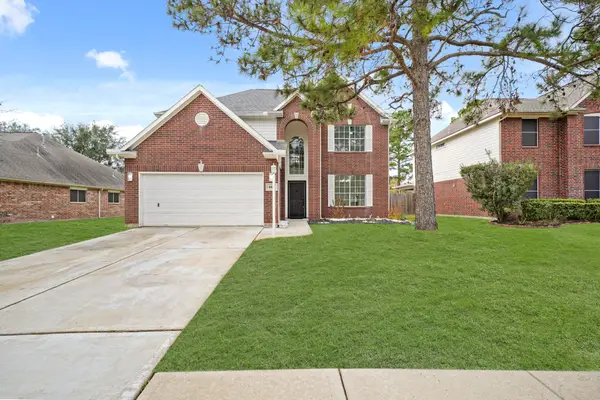 $384,900Active4 beds 3 baths2,416 sq. ft.
$384,900Active4 beds 3 baths2,416 sq. ft.8907 Aberdeen Park Drive, Houston, TX 77095
MLS# 89386522Listed by: COLDWELL BANKER REALTY - LAKE CONROE/WILLIS - New
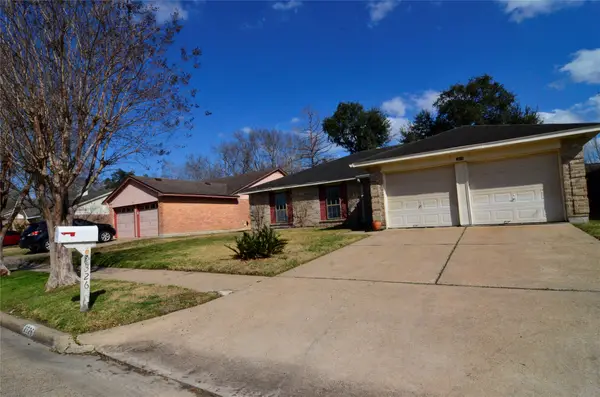 $210,000Active3 beds 2 baths1,670 sq. ft.
$210,000Active3 beds 2 baths1,670 sq. ft.2326 Hazy Creek Drive, Houston, TX 77084
MLS# 55520142Listed by: O'HARA & COMPANY REAL ESTATE 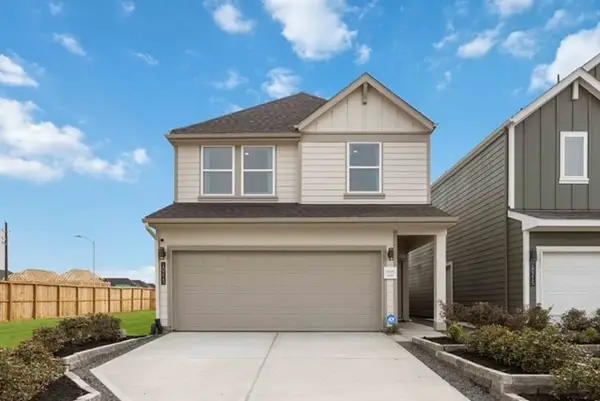 $310,490Pending4 beds 3 baths1,719 sq. ft.
$310,490Pending4 beds 3 baths1,719 sq. ft.2807 Milton Lodge Lane, Houston, TX 77051
MLS# 55878662Listed by: EXCLUSIVE PRIME REALTY, LLC- Open Sun, 11am to 1pmNew
 $238,000Active3 beds 2 baths1,396 sq. ft.
$238,000Active3 beds 2 baths1,396 sq. ft.17218 Valemist Court, Houston, TX 77084
MLS# 11311149Listed by: KELLER WILLIAMS MEMORIAL - New
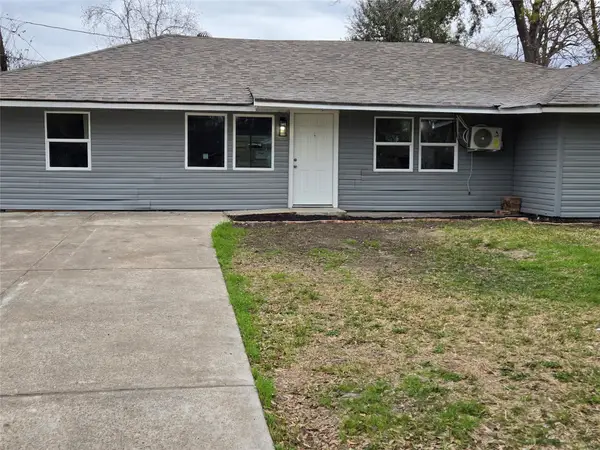 $199,900Active4 beds 2 baths1,698 sq. ft.
$199,900Active4 beds 2 baths1,698 sq. ft.5823 Lyndhurst Drive E, Houston, TX 77033
MLS# 11994935Listed by: SUMMIT PROPERTIES - Open Sun, 1 to 3pmNew
 $285,000Active3 beds 2 baths1,546 sq. ft.
$285,000Active3 beds 2 baths1,546 sq. ft.922 Innsdale Drive, Houston, TX 77076
MLS# 13114787Listed by: COLDWELL BANKER REALTY - MEMORIAL OFFICE - Open Sun, 1 to 4pmNew
 $315,000Active3 beds 2 baths2,138 sq. ft.
$315,000Active3 beds 2 baths2,138 sq. ft.5443 Kingfisher Drive, Houston, TX 77096
MLS# 15794180Listed by: WEICHERT, REALTORS - THE MURRAY GROUP - Open Sat, 1 to 4pmNew
 $419,700Active3 beds 4 baths2,025 sq. ft.
$419,700Active3 beds 4 baths2,025 sq. ft.719 Thornton Road #B, Houston, TX 77018
MLS# 16750885Listed by: OAKHOUSE REAL ESTATE

