12550 Whittington Drive #814, Houston, TX 77077
Local realty services provided by:American Real Estate ERA Powered
12550 Whittington Drive #814,Houston, TX 77077
$133,900
- 2 Beds
- 2 Baths
- 1,002 sq. ft.
- Condominium
- Active
Listed by: melissa wynne severa
Office: wynne real estate, llc.
MLS#:75754459
Source:HARMLS
Price summary
- Price:$133,900
- Price per sq. ft.:$133.63
- Monthly HOA dues:$489
About this home
Step into bright, airy living with this move-in ready condo featuring 2 spacious bedrooms, 2 full bathrooms, and a private balcony overlooking one of the two sparkling pools — perfect for relaxing or entertaining.
The inviting living room boasts a calming color palette, while the updated kitchen is crisp and clean, complete with all appliances, plus the washer and dryer are included! A dedicated dining area offers plenty of space to host gatherings.
The primary suite is a tranquil retreat with abundant natural light from a large bay window and a custom-built walk-in closet.
Enjoy peace of mind in this quiet, secure, gated community with resort-style amenities. Conveniently located near shopping, dining, and entertainment, with easy access to I-10 and Beltway 8. Included in the HOA dues: Amenities, Water, Trash, and everything from the walls out maintenance included!
Don’t miss your chance — contact me today to schedule a private showing!
Contact an agent
Home facts
- Year built:1983
- Listing ID #:75754459
- Updated:February 11, 2026 at 12:41 PM
Rooms and interior
- Bedrooms:2
- Total bathrooms:2
- Full bathrooms:2
- Living area:1,002 sq. ft.
Heating and cooling
- Cooling:Central Air, Electric
- Heating:Central, Electric
Structure and exterior
- Roof:Composition
- Year built:1983
- Building area:1,002 sq. ft.
Schools
- High school:WESTSIDE HIGH SCHOOL
- Middle school:WEST BRIAR MIDDLE SCHOOL
- Elementary school:ASHFORD/SHADOWBRIAR ELEMENTARY SCHOOL
Finances and disclosures
- Price:$133,900
- Price per sq. ft.:$133.63
- Tax amount:$2,681 (2024)
New listings near 12550 Whittington Drive #814
- New
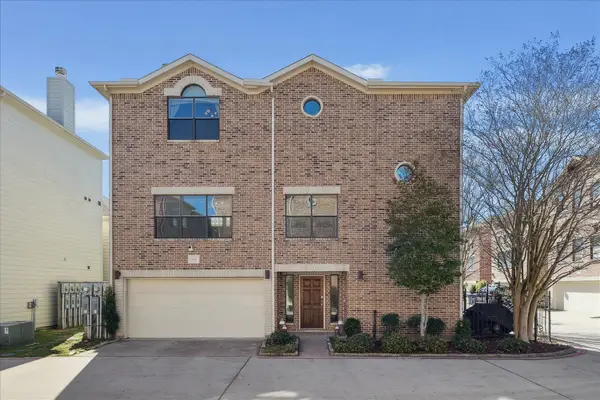 $310,000Active3 beds 3 baths2,089 sq. ft.
$310,000Active3 beds 3 baths2,089 sq. ft.3643 Main Plaza Drive, Houston, TX 77025
MLS# 41702071Listed by: MARTHA TURNER SOTHEBY'S INTERNATIONAL REALTY - New
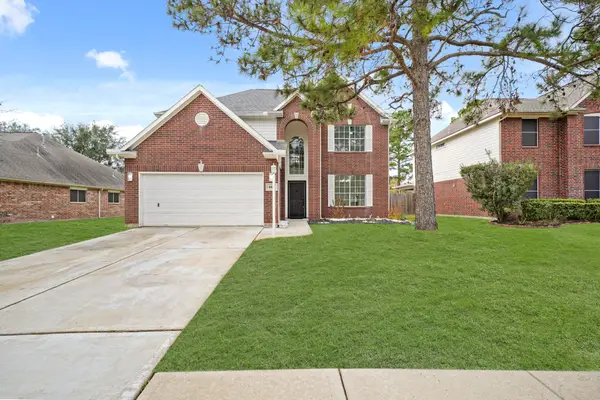 $384,900Active4 beds 3 baths2,416 sq. ft.
$384,900Active4 beds 3 baths2,416 sq. ft.8907 Aberdeen Park Drive, Houston, TX 77095
MLS# 89386522Listed by: COLDWELL BANKER REALTY - LAKE CONROE/WILLIS - New
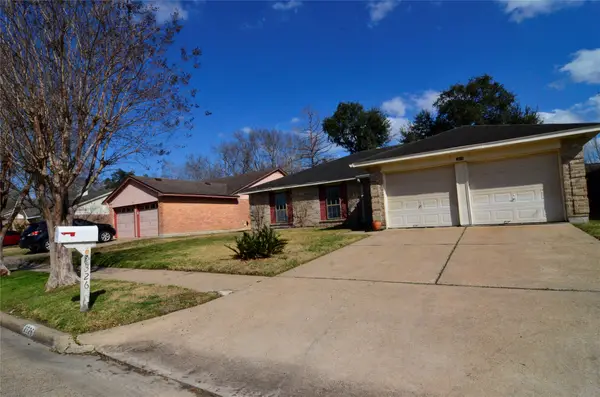 $210,000Active3 beds 2 baths1,670 sq. ft.
$210,000Active3 beds 2 baths1,670 sq. ft.2326 Hazy Creek Drive, Houston, TX 77084
MLS# 55520142Listed by: O'HARA & COMPANY REAL ESTATE 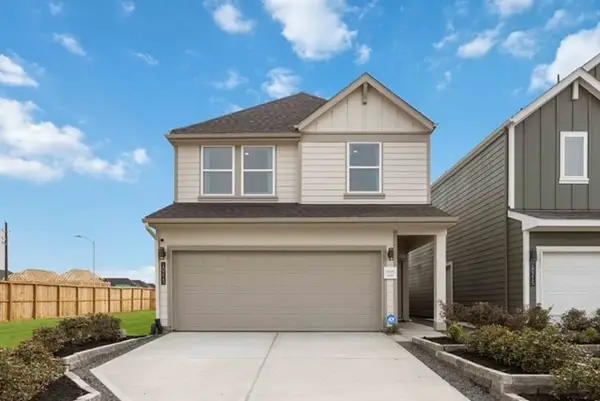 $310,490Pending4 beds 3 baths1,719 sq. ft.
$310,490Pending4 beds 3 baths1,719 sq. ft.2807 Milton Lodge Lane, Houston, TX 77051
MLS# 55878662Listed by: EXCLUSIVE PRIME REALTY, LLC- Open Sun, 11am to 1pmNew
 $238,000Active3 beds 2 baths1,396 sq. ft.
$238,000Active3 beds 2 baths1,396 sq. ft.17218 Valemist Court, Houston, TX 77084
MLS# 11311149Listed by: KELLER WILLIAMS MEMORIAL - New
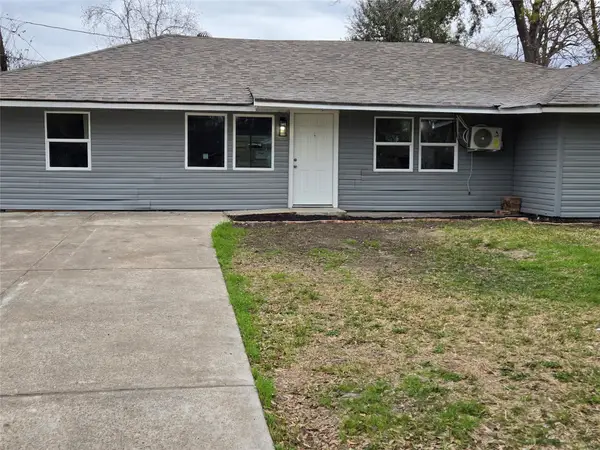 $199,900Active4 beds 2 baths1,698 sq. ft.
$199,900Active4 beds 2 baths1,698 sq. ft.5823 Lyndhurst Drive E, Houston, TX 77033
MLS# 11994935Listed by: SUMMIT PROPERTIES - Open Sun, 1 to 3pmNew
 $285,000Active3 beds 2 baths1,546 sq. ft.
$285,000Active3 beds 2 baths1,546 sq. ft.922 Innsdale Drive, Houston, TX 77076
MLS# 13114787Listed by: COLDWELL BANKER REALTY - MEMORIAL OFFICE - Open Sun, 1 to 4pmNew
 $315,000Active3 beds 2 baths2,138 sq. ft.
$315,000Active3 beds 2 baths2,138 sq. ft.5443 Kingfisher Drive, Houston, TX 77096
MLS# 15794180Listed by: WEICHERT, REALTORS - THE MURRAY GROUP - Open Sat, 1 to 4pmNew
 $419,700Active3 beds 4 baths2,025 sq. ft.
$419,700Active3 beds 4 baths2,025 sq. ft.719 Thornton Road #B, Houston, TX 77018
MLS# 16750885Listed by: OAKHOUSE REAL ESTATE - New
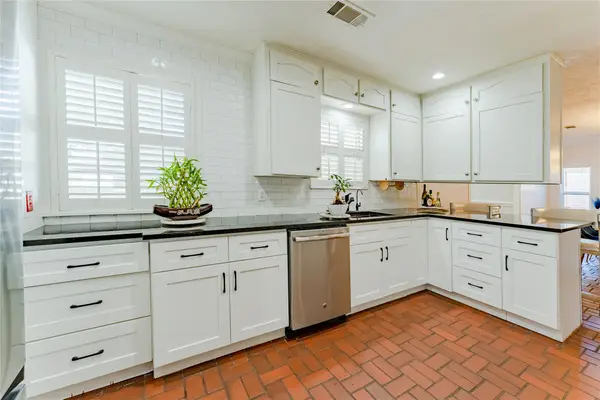 $474,990Active2 beds 2 baths2,194 sq. ft.
$474,990Active2 beds 2 baths2,194 sq. ft.11407 Iberia Drive, Houston, TX 77065
MLS# 21403985Listed by: KELLER WILLIAMS REALTY METROPOLITAN

