1268 Nelson Falls Lane, Houston, TX 77008
Local realty services provided by:ERA Experts
1268 Nelson Falls Lane,Houston, TX 77008
$590,000
- 3 Beds
- 4 Baths
- 2,518 sq. ft.
- Single family
- Active
Listed by:dena craig
Office:paula craig properties
MLS#:90044817
Source:HARMLS
Price summary
- Price:$590,000
- Price per sq. ft.:$234.31
- Monthly HOA dues:$172.83
About this home
Nestled in a superior Heights location, this former model home boasts an open floor plan and abundant windows, offering fantastic views of the adjacent common area and sports complex with no back neighbors. The gated community is steps from the White Oak Bayou trail & near Memorial Park & premier dining. This updated home features 2025 Generac generator, high-efficiency A/C (2021), and hardwood flooring on all levels. Recent upgrades include 2020 remodeled kitchen with Viking and Café appliances, 2020 remodeled primary bath with dual sinks and soaking tub, and motorized blinds on 1st floor & primary bedroom. The third floor offers a wet bar, wine fridge, powder room, and rooftop terrace. This multi-use space has much natural light and opens to stunning roof top terrace that's perfect for relaxing or entertaining with its unobstructed views. This turn-key residence offers luxury, privacy, and convenience. (If desired, seller will convert exercise room back to a bedroom, for the buyer)
Contact an agent
Home facts
- Year built:2012
- Listing ID #:90044817
- Updated:September 29, 2025 at 02:11 PM
Rooms and interior
- Bedrooms:3
- Total bathrooms:4
- Full bathrooms:2
- Half bathrooms:2
- Living area:2,518 sq. ft.
Heating and cooling
- Cooling:Central Air, Electric, Zoned
- Heating:Central, Gas, Zoned
Structure and exterior
- Roof:Composition
- Year built:2012
- Building area:2,518 sq. ft.
- Lot area:0.05 Acres
Schools
- High school:WALTRIP HIGH SCHOOL
- Middle school:BLACK MIDDLE SCHOOL
- Elementary school:SINCLAIR ELEMENTARY SCHOOL (HOUSTON)
Utilities
- Sewer:Public Sewer
Finances and disclosures
- Price:$590,000
- Price per sq. ft.:$234.31
- Tax amount:$10,764 (2025)
New listings near 1268 Nelson Falls Lane
- New
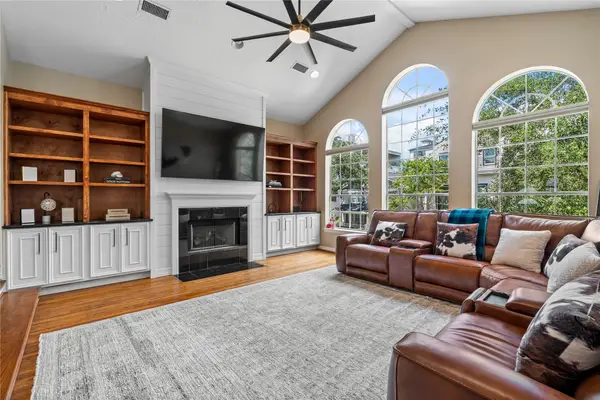 $665,000Active3 beds 3 baths2,690 sq. ft.
$665,000Active3 beds 3 baths2,690 sq. ft.1239 W Pierce Street, Houston, TX 77019
MLS# 16868047Listed by: TRUSS REAL ESTATE, LLC - New
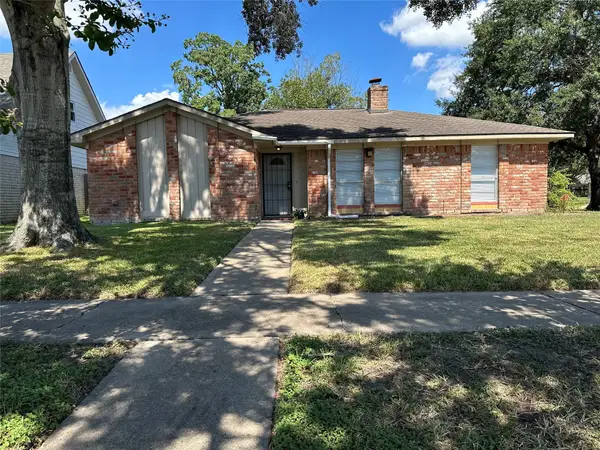 $275,000Active4 beds 2 baths1,778 sq. ft.
$275,000Active4 beds 2 baths1,778 sq. ft.16718 Nicole Lane, Houston, TX 77084
MLS# 24397422Listed by: LABORDE PROPERTIES - New
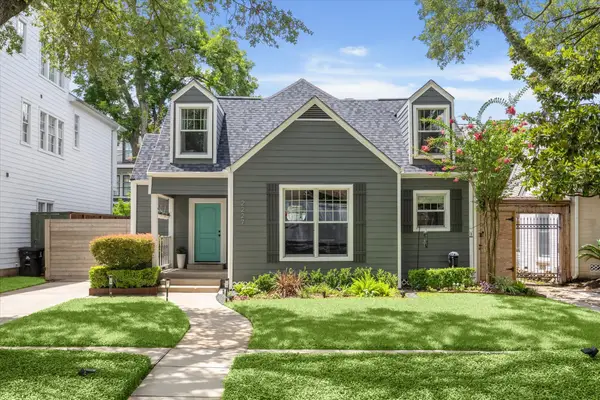 $1,195,000Active3 beds 3 baths2,163 sq. ft.
$1,195,000Active3 beds 3 baths2,163 sq. ft.2227 North Boulevard, Houston, TX 77098
MLS# 64202239Listed by: GREENWOOD KING PROPERTIES - KIRBY OFFICE - New
 $325,000Active4 beds 2 baths2,272 sq. ft.
$325,000Active4 beds 2 baths2,272 sq. ft.4015 Valley Haven Drive, Houston, TX 77339
MLS# 67113043Listed by: CORCORAN GENESIS - New
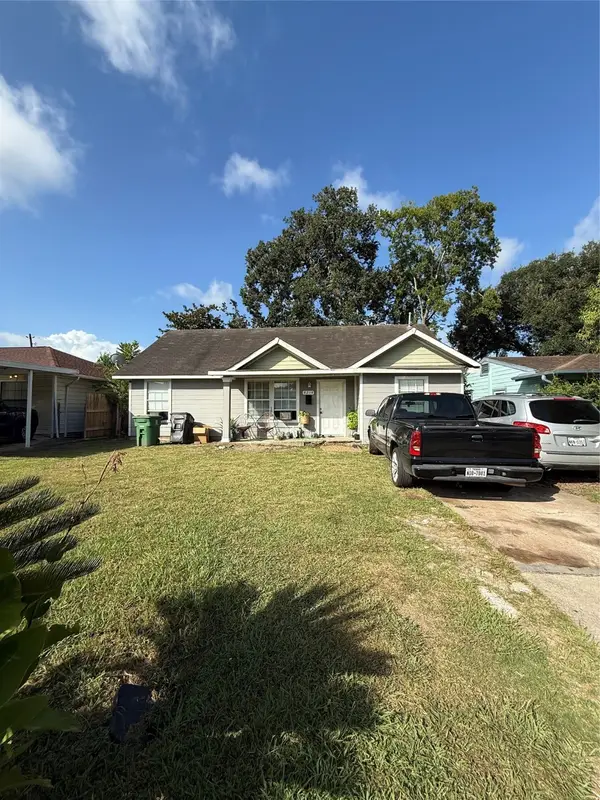 $139,000Active4 beds 1 baths1,324 sq. ft.
$139,000Active4 beds 1 baths1,324 sq. ft.4214 Neal Street, Houston, TX 77017
MLS# 79330487Listed by: REAL BROKER, LLC - New
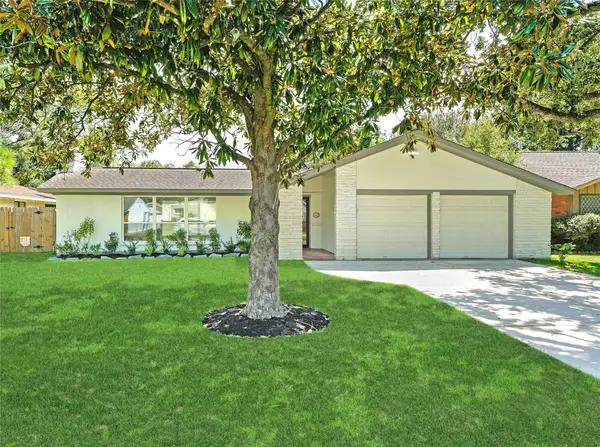 $535,000Active3 beds 2 baths1,967 sq. ft.
$535,000Active3 beds 2 baths1,967 sq. ft.4525 Kingfisher Drive, Houston, TX 77035
MLS# 91838659Listed by: QUEST REAL ESTATE - New
 $580,000Active4 beds 3 baths2,175 sq. ft.
$580,000Active4 beds 3 baths2,175 sq. ft.4318 Cheena Drive, Houston, TX 77096
MLS# 45751160Listed by: UPTOWN REAL ESTATE GROUP, INC. - New
 $465,000Active3 beds 4 baths2,439 sq. ft.
$465,000Active3 beds 4 baths2,439 sq. ft.3836 Brinkman Street, Houston, TX 77018
MLS# 16471655Listed by: COMPASS RE TEXAS, LLC - HOUSTON - New
 $220,000Active3 beds 2 baths1,068 sq. ft.
$220,000Active3 beds 2 baths1,068 sq. ft.530 Branding Iron Lane, Houston, TX 77060
MLS# 16479256Listed by: HOMESMART
