12714 Westhorpe Drive, Houston, TX 77077
Local realty services provided by:ERA EXPERTS
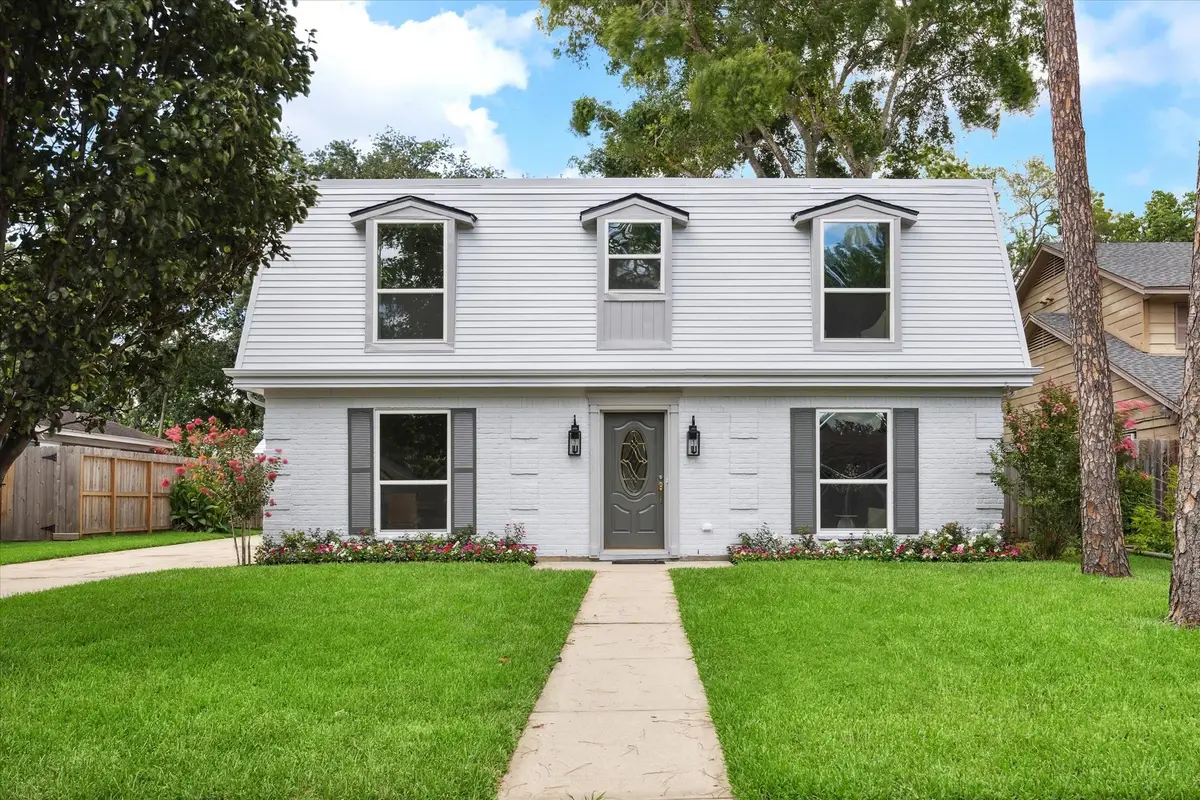
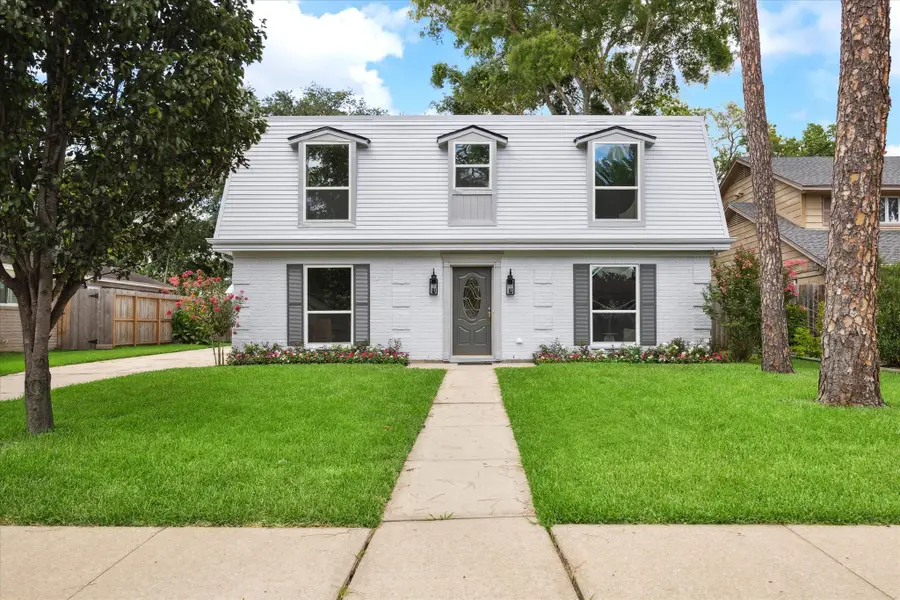
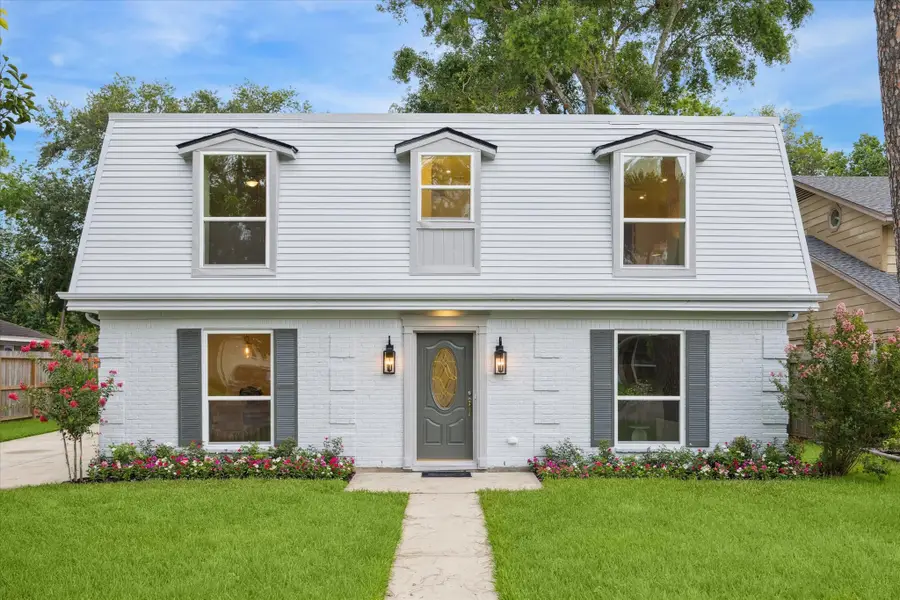
12714 Westhorpe Drive,Houston, TX 77077
$450,000
- 4 Beds
- 3 Baths
- 2,268 sq. ft.
- Single family
- Pending
Listed by:alexandra heins
Office:greenwood king properties - kirby office
MLS#:53474399
Source:HARMLS
Price summary
- Price:$450,000
- Price per sq. ft.:$198.41
About this home
Nestled on a cul-de-sac in the desirable Energy Corridor, this beautifully renovated home offers comfort, style, and functionality. Featuring 4 spacious bedrooms, 2.5 updated bathrooms, and a thoughtfully designed layout, this residence is move-in ready. Elegant wood flooring flows throughout the main living spaces. The formal living room (or optional study), formal dining room, and inviting family room connect to a chef’s kitchen and breakfast area. The kitchen is outfitted with custom cabinetry, sleek new stainless steel appliances, and two generous pantries. The serene primary suite has a completely remodeled en-suite bath and a large walk-in closet. The updated hall bath features dual sinks, quartz countertops, and a brand-new tub/shower combo.Step outside to enjoy the beautifully landscaped backyard and a spacious patio. Major upgrades include a new roof, new windows, updated electrical and plumbing.For a full list of updates, please contact the listing agent.All info per seller
Contact an agent
Home facts
- Year built:1969
- Listing Id #:53474399
- Updated:August 18, 2025 at 07:20 AM
Rooms and interior
- Bedrooms:4
- Total bathrooms:3
- Full bathrooms:2
- Half bathrooms:1
- Living area:2,268 sq. ft.
Heating and cooling
- Cooling:Central Air, Electric
- Heating:Central, Gas
Structure and exterior
- Roof:Composition
- Year built:1969
- Building area:2,268 sq. ft.
- Lot area:0.17 Acres
Schools
- High school:WESTSIDE HIGH SCHOOL
- Middle school:WEST BRIAR MIDDLE SCHOOL
- Elementary school:DAILY ELEMENTARY SCHOOL
Utilities
- Sewer:Public Sewer
Finances and disclosures
- Price:$450,000
- Price per sq. ft.:$198.41
- Tax amount:$6,740 (2024)
New listings near 12714 Westhorpe Drive
- New
 $189,900Active3 beds 2 baths1,485 sq. ft.
$189,900Active3 beds 2 baths1,485 sq. ft.12127 Palmton Street, Houston, TX 77034
MLS# 12210957Listed by: KAREN DAVIS PROPERTIES - New
 $134,900Active2 beds 2 baths1,329 sq. ft.
$134,900Active2 beds 2 baths1,329 sq. ft.2574 Marilee Lane #1, Houston, TX 77057
MLS# 12646031Listed by: RODNEY JACKSON REALTY GROUP, LLC - New
 $349,900Active3 beds 3 baths1,550 sq. ft.
$349,900Active3 beds 3 baths1,550 sq. ft.412 Neyland Street #G, Houston, TX 77022
MLS# 15760933Listed by: CITIQUEST PROPERTIES - New
 $156,000Active2 beds 2 baths891 sq. ft.
$156,000Active2 beds 2 baths891 sq. ft.12307 Kings Chase Drive, Houston, TX 77044
MLS# 36413942Listed by: KELLER WILLIAMS HOUSTON CENTRAL - Open Sat, 11am to 4pmNew
 $750,000Active4 beds 4 baths3,287 sq. ft.
$750,000Active4 beds 4 baths3,287 sq. ft.911 Chisel Point Drive, Houston, TX 77094
MLS# 36988040Listed by: KELLER WILLIAMS PREMIER REALTY - New
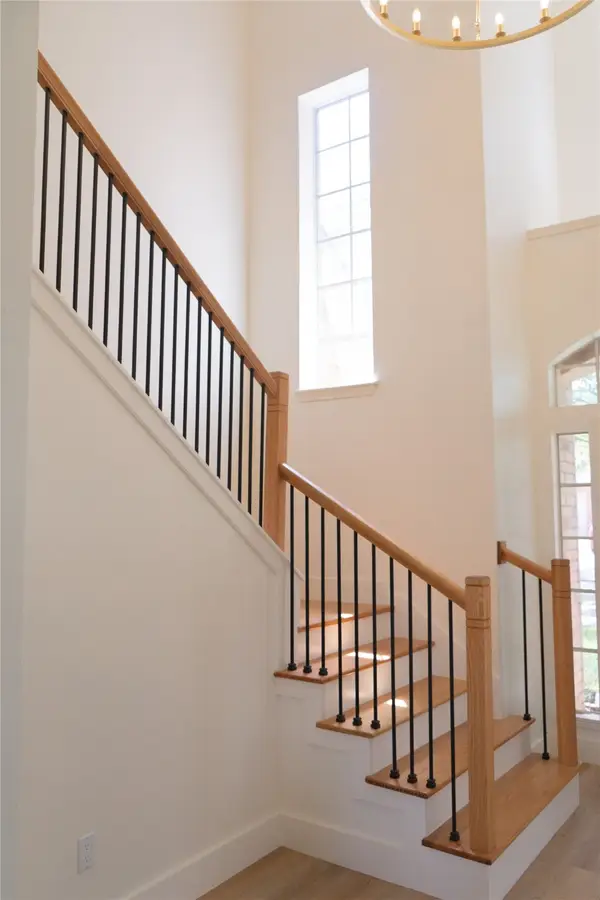 $390,000Active4 beds 3 baths2,536 sq. ft.
$390,000Active4 beds 3 baths2,536 sq. ft.2415 Jasmine Ridge Court, Houston, TX 77062
MLS# 60614824Listed by: MY CASTLE REALTY - New
 $875,000Active3 beds 4 baths3,134 sq. ft.
$875,000Active3 beds 4 baths3,134 sq. ft.2322 Dorrington Street, Houston, TX 77030
MLS# 64773774Listed by: COMPASS RE TEXAS, LLC - HOUSTON - New
 $966,000Active4 beds 5 baths3,994 sq. ft.
$966,000Active4 beds 5 baths3,994 sq. ft.6126 Cottage Grove Lake Drive, Houston, TX 77007
MLS# 74184112Listed by: INTOWN HOMES - New
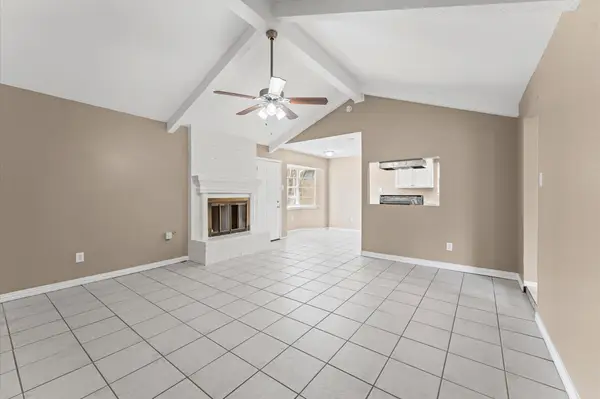 $229,900Active3 beds 2 baths1,618 sq. ft.
$229,900Active3 beds 2 baths1,618 sq. ft.234 County Fair Drive, Houston, TX 77060
MLS# 79731655Listed by: PLATINUM 1 PROPERTIES, LLC - New
 $174,900Active3 beds 1 baths1,189 sq. ft.
$174,900Active3 beds 1 baths1,189 sq. ft.8172 Milredge Street, Houston, TX 77017
MLS# 33178315Listed by: KELLER WILLIAMS HOUSTON CENTRAL
