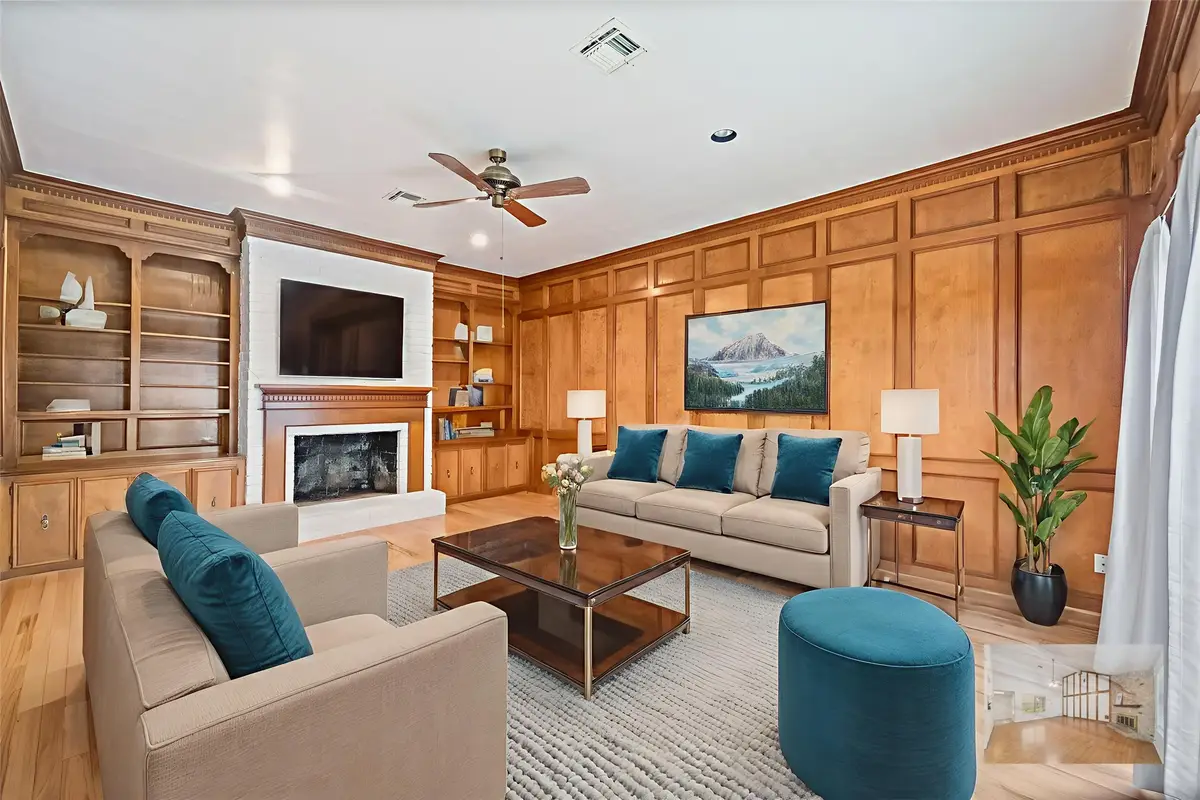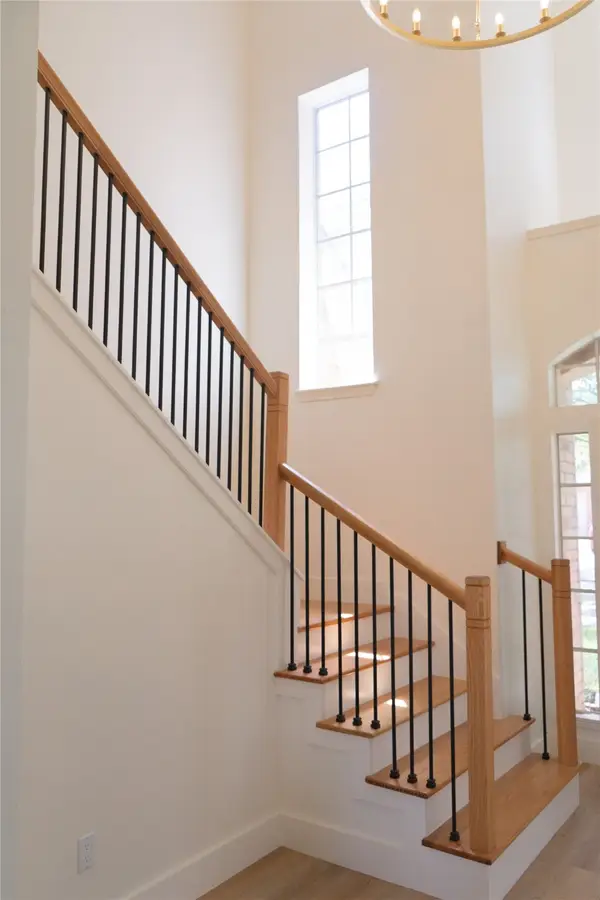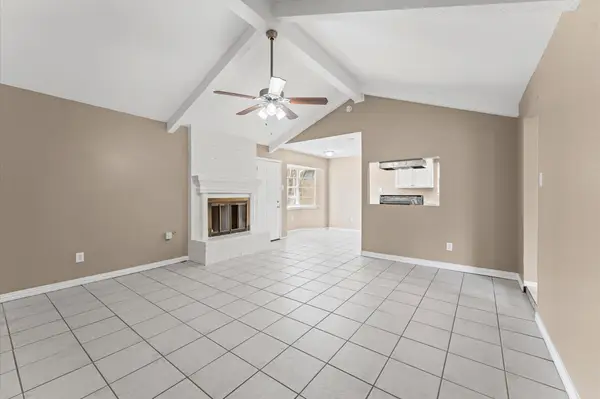12835 Ashford Chase Drive, Houston, TX 77082
Local realty services provided by:American Real Estate ERA Powered



12835 Ashford Chase Drive,Houston, TX 77082
$265,000
- 3 Beds
- 2 Baths
- 2,362 sq. ft.
- Single family
- Active
Listed by:anh tran truong
Office:keller williams signature
MLS#:14351018
Source:HARMLS
Price summary
- Price:$265,000
- Price per sq. ft.:$112.19
- Monthly HOA dues:$45
About this home
Welcome to this beautifully maintained, move-in-ready one-story patio home featuring 4-sided brick construction, 3 spacious bedrooms, 2 full bathrooms, and a 2-car attached/detached garage with an automatic opener. Designed with an open-concept layout, the home boasts high ceilings in the living room, den, dining area, and kitchen—creating a bright and airy atmosphere throughout. Custom wood paneling adds warmth and charm around the house.
Enjoy low-maintenance tile and laminate flooring across the entire home, large windows that flood the space with natural light, fresh interior staging, and a private backyard ideal for relaxing or entertaining. Roof (2019), AC and Water Heater (2018), Foundation with Lifetime Warranty, Root Barrier Installed in Front of Garage
Conveniently located near major roads, shopping centers, local restaurants, and the Asian market, this home combines comfort, style, and unbeatable accessibility. Don’t miss the opportunity to make it yours!
Contact an agent
Home facts
- Year built:1978
- Listing Id #:14351018
- Updated:August 18, 2025 at 11:38 AM
Rooms and interior
- Bedrooms:3
- Total bathrooms:2
- Full bathrooms:2
- Living area:2,362 sq. ft.
Heating and cooling
- Cooling:Central Air, Electric
- Heating:Central, Gas
Structure and exterior
- Roof:Composition
- Year built:1978
- Building area:2,362 sq. ft.
- Lot area:0.12 Acres
Schools
- High school:AISD DRAW
- Middle school:O'DONNELL MIDDLE SCHOOL
- Elementary school:HEFLIN ELEMENTARY SCHOOL
Utilities
- Sewer:Public Sewer
Finances and disclosures
- Price:$265,000
- Price per sq. ft.:$112.19
- Tax amount:$6,200 (2024)
New listings near 12835 Ashford Chase Drive
- New
 $189,900Active3 beds 2 baths1,485 sq. ft.
$189,900Active3 beds 2 baths1,485 sq. ft.12127 Palmton Street, Houston, TX 77034
MLS# 12210957Listed by: KAREN DAVIS PROPERTIES - New
 $134,900Active2 beds 2 baths1,329 sq. ft.
$134,900Active2 beds 2 baths1,329 sq. ft.2574 Marilee Lane #1, Houston, TX 77057
MLS# 12646031Listed by: RODNEY JACKSON REALTY GROUP, LLC - New
 $349,900Active3 beds 3 baths1,550 sq. ft.
$349,900Active3 beds 3 baths1,550 sq. ft.412 Neyland Street #G, Houston, TX 77022
MLS# 15760933Listed by: CITIQUEST PROPERTIES - New
 $156,000Active2 beds 2 baths891 sq. ft.
$156,000Active2 beds 2 baths891 sq. ft.12307 Kings Chase Drive, Houston, TX 77044
MLS# 36413942Listed by: KELLER WILLIAMS HOUSTON CENTRAL - Open Sat, 11am to 4pmNew
 $750,000Active4 beds 4 baths3,287 sq. ft.
$750,000Active4 beds 4 baths3,287 sq. ft.911 Chisel Point Drive, Houston, TX 77094
MLS# 36988040Listed by: KELLER WILLIAMS PREMIER REALTY - New
 $390,000Active4 beds 3 baths2,536 sq. ft.
$390,000Active4 beds 3 baths2,536 sq. ft.2415 Jasmine Ridge Court, Houston, TX 77062
MLS# 60614824Listed by: MY CASTLE REALTY - New
 $875,000Active3 beds 4 baths3,134 sq. ft.
$875,000Active3 beds 4 baths3,134 sq. ft.2322 Dorrington Street, Houston, TX 77030
MLS# 64773774Listed by: COMPASS RE TEXAS, LLC - HOUSTON - New
 $966,000Active4 beds 5 baths3,994 sq. ft.
$966,000Active4 beds 5 baths3,994 sq. ft.6126 Cottage Grove Lake Drive, Houston, TX 77007
MLS# 74184112Listed by: INTOWN HOMES - New
 $229,900Active3 beds 2 baths1,618 sq. ft.
$229,900Active3 beds 2 baths1,618 sq. ft.234 County Fair Drive, Houston, TX 77060
MLS# 79731655Listed by: PLATINUM 1 PROPERTIES, LLC - New
 $174,900Active3 beds 1 baths1,189 sq. ft.
$174,900Active3 beds 1 baths1,189 sq. ft.8172 Milredge Street, Houston, TX 77017
MLS# 33178315Listed by: KELLER WILLIAMS HOUSTON CENTRAL
