Local realty services provided by:ERA Experts
1302 Whitehall Way,Houston, TX 77339
$824,900
- 4 Beds
- 4 Baths
- 4,602 sq. ft.
- Single family
- Pending
Listed by: karen dean-fennell
Office: jane byrd properties international llc.
MLS#:25303019
Source:HARMLS
Price summary
- Price:$824,900
- Price per sq. ft.:$179.25
- Monthly HOA dues:$220
About this home
Step into elegance in this stunning home located in a sought-after gated golf course community. A grand staircase sets the tone, complemented by a private study with built-ins and a formal dining room with butler’s pantry—perfect for entertaining. The chef’s kitchen shines with premium JennAir and Café appliances, a large island, and seamless flow into a dramatic family room with soaring ceilings and a floor-to-ceiling stone fireplace. The main-level Owner’s Retreat offers a true escape with a sitting area, spa-inspired bath, dual vanities, and a custom walk-in closet. Upstairs features a game room with balcony access, media room, and generously sized bedrooms. Outside, enjoy your own resort-style oasis with a pool built in 2016, outdoor kitchen, gas firepit, and covered patio with screens. Smart home features add convenience, and the seller is offering to pay for interior painting prior to closing—making this exceptional home move-in ready.
Contact an agent
Home facts
- Year built:2014
- Listing ID #:25303019
- Updated:February 01, 2026 at 08:12 AM
Rooms and interior
- Bedrooms:4
- Total bathrooms:4
- Full bathrooms:3
- Half bathrooms:1
- Living area:4,602 sq. ft.
Heating and cooling
- Cooling:Central Air, Electric
- Heating:Central, Gas
Structure and exterior
- Roof:Composition
- Year built:2014
- Building area:4,602 sq. ft.
- Lot area:0.22 Acres
Schools
- High school:KINGWOOD PARK HIGH SCHOOL
- Middle school:KINGWOOD MIDDLE SCHOOL
- Elementary school:FOSTER ELEMENTARY SCHOOL (HUMBLE)
Utilities
- Sewer:Public Sewer
Finances and disclosures
- Price:$824,900
- Price per sq. ft.:$179.25
- Tax amount:$15,214 (2024)
New listings near 1302 Whitehall Way
- New
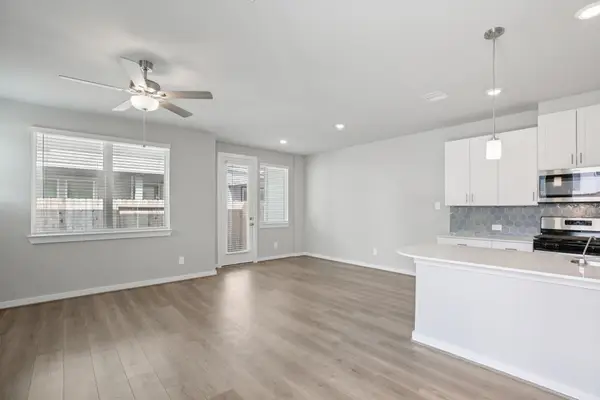 $423,640Active3 beds 3 baths1,703 sq. ft.
$423,640Active3 beds 3 baths1,703 sq. ft.3203 Quiet Sunset, Houston, TX 77080
MLS# 7075641Listed by: MERITAGE HOMES REALTY - New
 $723,999Active5 beds 4 baths3,527 sq. ft.
$723,999Active5 beds 4 baths3,527 sq. ft.1310 Golden Bear Lane, Kingwood, TX 77339
MLS# 96038761Listed by: RE/MAX UNIVERSAL - New
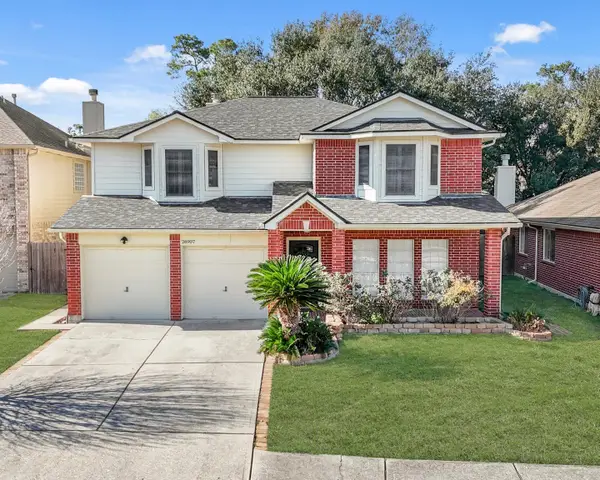 $299,900Active4 beds 3 baths2,310 sq. ft.
$299,900Active4 beds 3 baths2,310 sq. ft.26907 Castlecliff Lane, Kingwood, TX 77339
MLS# 17371705Listed by: THE AGENCY HOUSTON SUGAR LAND - New
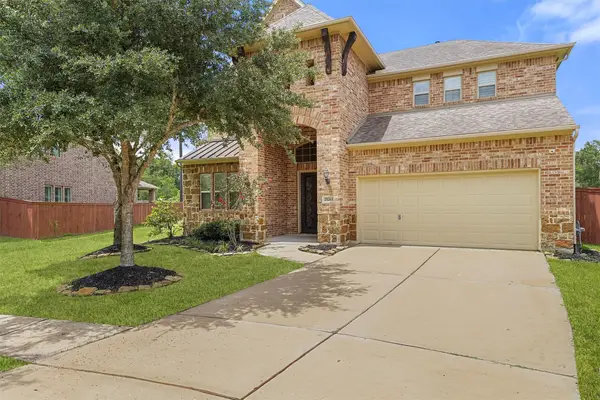 $474,900Active4 beds 4 baths3,800 sq. ft.
$474,900Active4 beds 4 baths3,800 sq. ft.25263 Birchwood Springs Avenue, Porter, TX 77365
MLS# 31096479Listed by: KELLER WILLIAMS REALTY NORTHEAST - New
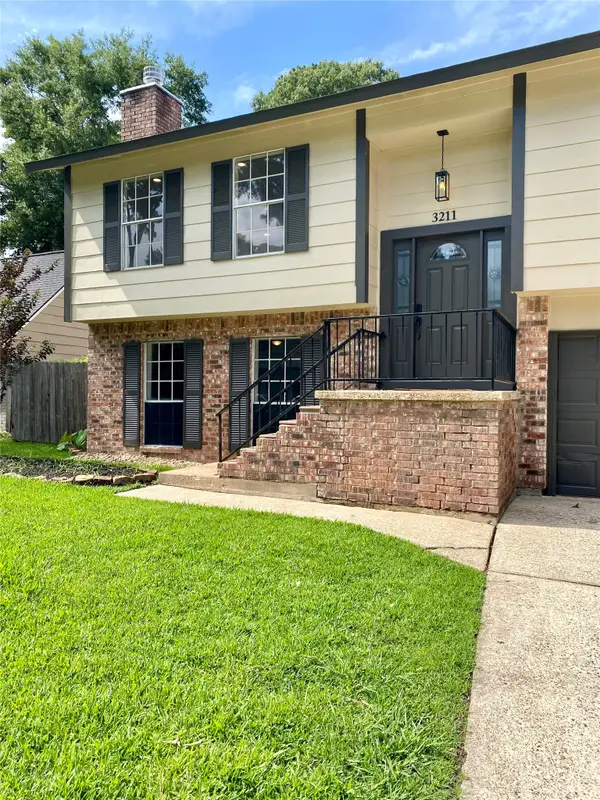 $294,999Active4 beds 4 baths2,233 sq. ft.
$294,999Active4 beds 4 baths2,233 sq. ft.3211 Park Garden Drive, Houston, TX 77339
MLS# 13888543Listed by: JLA REALTY - New
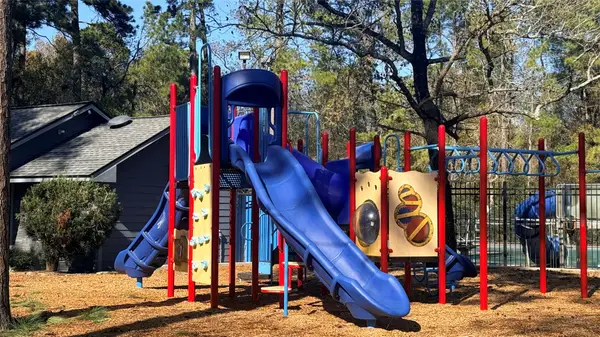 $249,900Active3 beds 2 baths1,497 sq. ft.
$249,900Active3 beds 2 baths1,497 sq. ft.4014 Sweet Gum Trail, Houston, TX 77339
MLS# 59715935Listed by: RED DOOR REALTY & ASSOCIATES - New
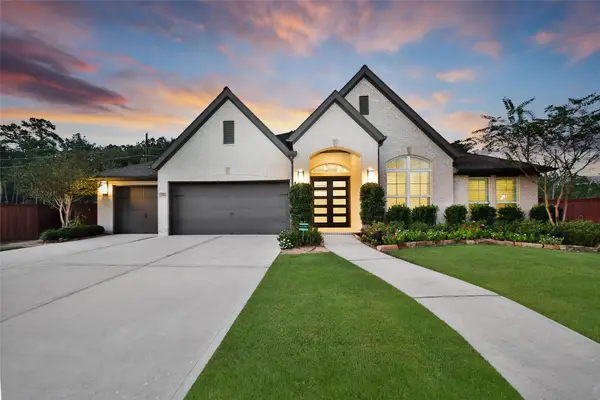 $579,900Active4 beds 3 baths3,120 sq. ft.
$579,900Active4 beds 3 baths3,120 sq. ft.25202 Azel Shore Court, Porter, TX 77365
MLS# 32068687Listed by: KELLER WILLIAMS REALTY THE WOODLANDS - New
 $315,000Active4 beds 3 baths2,104 sq. ft.
$315,000Active4 beds 3 baths2,104 sq. ft.2035 Round Spring Drive, Houston, TX 77339
MLS# 5323257Listed by: PURE REAL ESTATE ACQUISITIONS - New
 $385,000Active3 beds 4 baths2,914 sq. ft.
$385,000Active3 beds 4 baths2,914 sq. ft.1727 Billfish Boulevard, Houston, TX 77345
MLS# 83973298Listed by: CB&A, REALTORS- LOOP CENTRAL - New
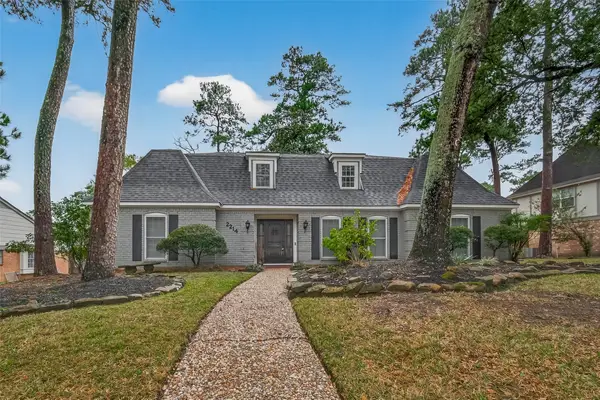 $325,000Active4 beds 3 baths2,795 sq. ft.
$325,000Active4 beds 3 baths2,795 sq. ft.2214 Cedar Falls Drive, Houston, TX 77339
MLS# 45318878Listed by: ORCHARD BROKERAGE

