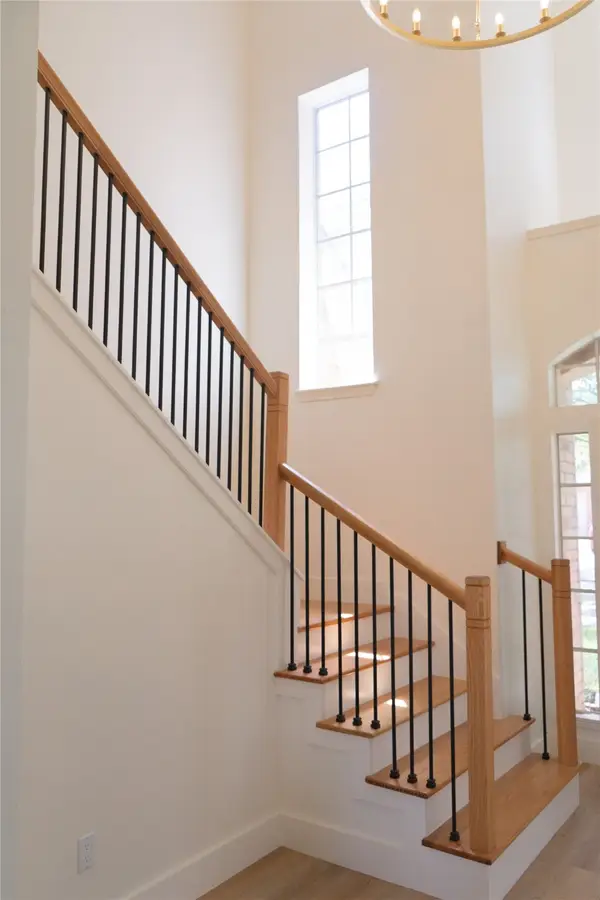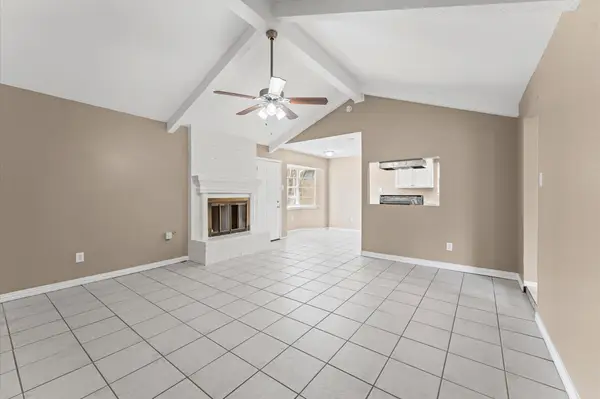1306 Eberhard Street, Houston, TX 77019
Local realty services provided by:ERA EXPERTS



1306 Eberhard Street,Houston, TX 77019
$999,000
- 4 Beds
- 4 Baths
- 3,590 sq. ft.
- Single family
- Pending
Listed by:heather hatfield
Office:the firm
MLS#:22973664
Source:HARMLS
Price summary
- Price:$999,000
- Price per sq. ft.:$278.27
About this home
Sophistication abounds in this stunning custom built modern masterpiece in the heart of Montrose, adjacent to Harlow District restaurants/venues. Enjoy urban convenience offset by the blissful peace of a sparkling heated & chilled pool with waterfall. Primary suite down + 2nd primary suite & 2 more bedrooms on 3rd floor. Open 2nd floor plan features living/dining/kitchen with wine bar & balcony. Indoor summer kitchen on 1st floor & wall of glass doors that open to the pool. Outdoor fireplace/grill also allow for effortless indoor/outdoor entertaining on the ground level. 4th floor game room with built in workspaces opens to generous roof deck to enjoy the breezy evenings of Montrose. Secured covered parking via the porte cochere behind the driveway gate/front property fence (lock & leave lifestyle). No carpet! Never flooded. Appliances remain. Walk to Buffalo Bayou Park, Whole Foods, pubs & more accompanied by the signature neighborhood evening breeze, all year round!
Contact an agent
Home facts
- Year built:2004
- Listing Id #:22973664
- Updated:August 18, 2025 at 07:33 AM
Rooms and interior
- Bedrooms:4
- Total bathrooms:4
- Full bathrooms:3
- Half bathrooms:1
- Living area:3,590 sq. ft.
Heating and cooling
- Cooling:Central Air, Electric, Zoned
- Heating:Central, Electric, Zoned
Structure and exterior
- Year built:2004
- Building area:3,590 sq. ft.
Schools
- High school:LAMAR HIGH SCHOOL (HOUSTON)
- Middle school:GREGORY-LINCOLN MIDDLE SCHOOL
- Elementary school:WILLIAM WHARTON K-8 DUAL LANGUAGE ACADEMY
Utilities
- Sewer:Public Sewer
Finances and disclosures
- Price:$999,000
- Price per sq. ft.:$278.27
- Tax amount:$16,445 (2024)
New listings near 1306 Eberhard Street
- New
 $189,900Active3 beds 2 baths1,485 sq. ft.
$189,900Active3 beds 2 baths1,485 sq. ft.12127 Palmton Street, Houston, TX 77034
MLS# 12210957Listed by: KAREN DAVIS PROPERTIES - New
 $134,900Active2 beds 2 baths1,329 sq. ft.
$134,900Active2 beds 2 baths1,329 sq. ft.2574 Marilee Lane #1, Houston, TX 77057
MLS# 12646031Listed by: RODNEY JACKSON REALTY GROUP, LLC - New
 $349,900Active3 beds 3 baths1,550 sq. ft.
$349,900Active3 beds 3 baths1,550 sq. ft.412 Neyland Street #G, Houston, TX 77022
MLS# 15760933Listed by: CITIQUEST PROPERTIES - New
 $156,000Active2 beds 2 baths891 sq. ft.
$156,000Active2 beds 2 baths891 sq. ft.12307 Kings Chase Drive, Houston, TX 77044
MLS# 36413942Listed by: KELLER WILLIAMS HOUSTON CENTRAL - Open Sat, 11am to 4pmNew
 $750,000Active4 beds 4 baths3,287 sq. ft.
$750,000Active4 beds 4 baths3,287 sq. ft.911 Chisel Point Drive, Houston, TX 77094
MLS# 36988040Listed by: KELLER WILLIAMS PREMIER REALTY - New
 $390,000Active4 beds 3 baths2,536 sq. ft.
$390,000Active4 beds 3 baths2,536 sq. ft.2415 Jasmine Ridge Court, Houston, TX 77062
MLS# 60614824Listed by: MY CASTLE REALTY - New
 $875,000Active3 beds 4 baths3,134 sq. ft.
$875,000Active3 beds 4 baths3,134 sq. ft.2322 Dorrington Street, Houston, TX 77030
MLS# 64773774Listed by: COMPASS RE TEXAS, LLC - HOUSTON - New
 $966,000Active4 beds 5 baths3,994 sq. ft.
$966,000Active4 beds 5 baths3,994 sq. ft.6126 Cottage Grove Lake Drive, Houston, TX 77007
MLS# 74184112Listed by: INTOWN HOMES - New
 $229,900Active3 beds 2 baths1,618 sq. ft.
$229,900Active3 beds 2 baths1,618 sq. ft.234 County Fair Drive, Houston, TX 77060
MLS# 79731655Listed by: PLATINUM 1 PROPERTIES, LLC - New
 $174,900Active3 beds 1 baths1,189 sq. ft.
$174,900Active3 beds 1 baths1,189 sq. ft.8172 Milredge Street, Houston, TX 77017
MLS# 33178315Listed by: KELLER WILLIAMS HOUSTON CENTRAL
