1310 Country Place Drive, Houston, TX 77079
Local realty services provided by:American Real Estate ERA Powered
1310 Country Place Drive,Houston, TX 77079
$257,900
- 3 Beds
- 3 Baths
- 2,024 sq. ft.
- Townhouse
- Active
Listed by: cynthia cantu-tucker
Office: keller williams memorial
MLS#:20928679
Source:HARMLS
Price summary
- Price:$257,900
- Price per sq. ft.:$127.42
- Monthly HOA dues:$425
About this home
Give yourself the perfect Christmas gift—a beautiful home in Memorial Club Townhomes, one of Houston’s most loved communities. Enjoy peaceful green space for holiday walks, resort-style amenities, and quick access to I-10, Memorial City, and CityCentre. This move-in-ready townhome features a private, gated entry, a cozy fireplace, granite countertops, laminate flooring downstairs, carpet upstairs, and a washer/dryer/refrigerator included. Updates: A/C, ductwork, patio tile, 8-ft fencing, double-pane windows, back door double-pane, new fixtures, patio tile, 8-ft fence, and a 4-yr-old roof; kitchen cabinets; and downstairs half bath and upstairs full bath remodeled. Community offers an Olympic-size pool & 2 additional pools, tennis, pickleball, playgrounds, a dog-friendly neighborhood with doggie stations at every corner, and a security patrol. Start the new year in a home that feels like a Christmas blessing. Schedule your home tour today!
Contact an agent
Home facts
- Year built:1976
- Listing ID #:20928679
- Updated:December 29, 2025 at 06:07 PM
Rooms and interior
- Bedrooms:3
- Total bathrooms:3
- Full bathrooms:2
- Half bathrooms:1
- Living area:2,024 sq. ft.
Heating and cooling
- Cooling:Central Air, Electric
- Heating:Central, Electric
Structure and exterior
- Roof:Composition
- Year built:1976
- Building area:2,024 sq. ft.
Schools
- High school:STRATFORD HIGH SCHOOL (SPRING BRANCH)
- Middle school:SPRING FOREST MIDDLE SCHOOL
- Elementary school:THORNWOOD ELEMENTARY SCHOOL
Utilities
- Sewer:Public Sewer
Finances and disclosures
- Price:$257,900
- Price per sq. ft.:$127.42
- Tax amount:$5,168 (2024)
New listings near 1310 Country Place Drive
- New
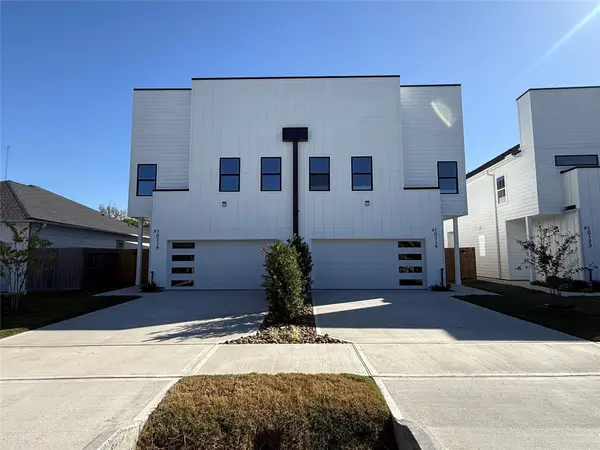 $750,000Active8 beds 6 baths5,444 sq. ft.
$750,000Active8 beds 6 baths5,444 sq. ft.10119 Grover Lane, Houston, TX 77041
MLS# 24001939Listed by: REALM REAL ESTATE PROFESSIONALS - WEST HOUSTON - New
 $365,000Active4 beds 3 baths2,292 sq. ft.
$365,000Active4 beds 3 baths2,292 sq. ft.1412 Lake City Lane, Houston, TX 77047
MLS# 31440810Listed by: JLA REALTY - New
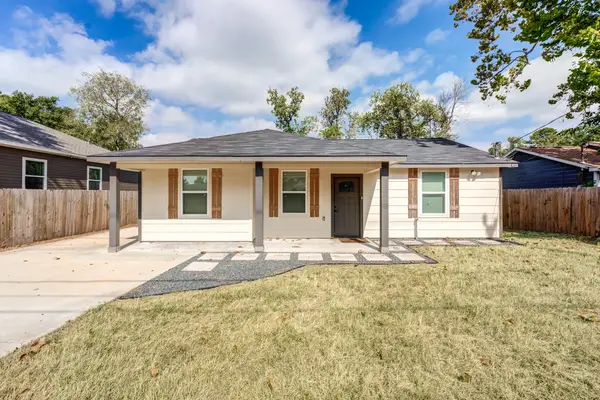 $179,000Active3 beds 1 baths1,204 sq. ft.
$179,000Active3 beds 1 baths1,204 sq. ft.8225 Carolwood Drive, Houston, TX 77028
MLS# 34632593Listed by: KELLER WILLIAMS PLATINUM - New
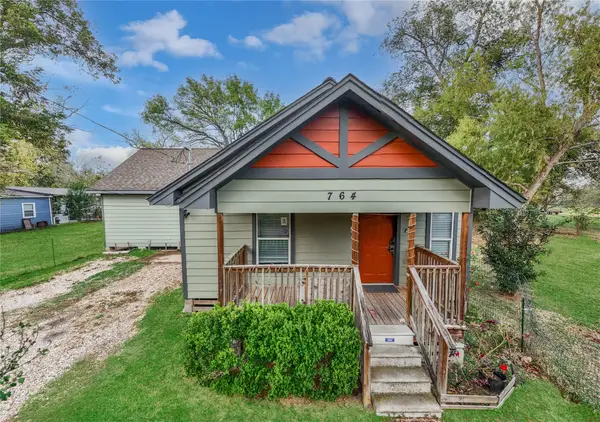 $500,000Active3 beds 2 baths1,680 sq. ft.
$500,000Active3 beds 2 baths1,680 sq. ft.764 Homer Street, Houston, TX 77091
MLS# 59118780Listed by: EPIQUE REALTY LLC - New
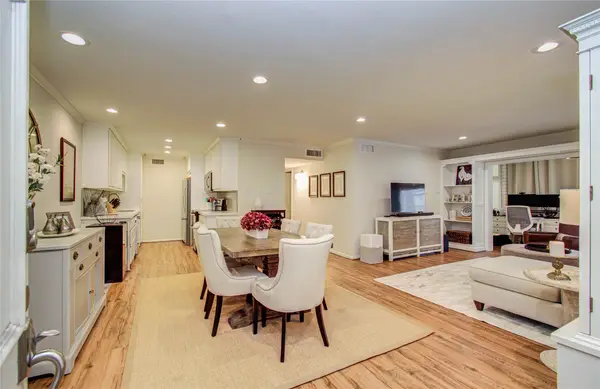 $215,000Active2 beds 2 baths1,306 sq. ft.
$215,000Active2 beds 2 baths1,306 sq. ft.7575 Katy Freeway #113, Houston, TX 77024
MLS# 72056857Listed by: WALZEL PROPERTIES - CORPORATE OFFICE - New
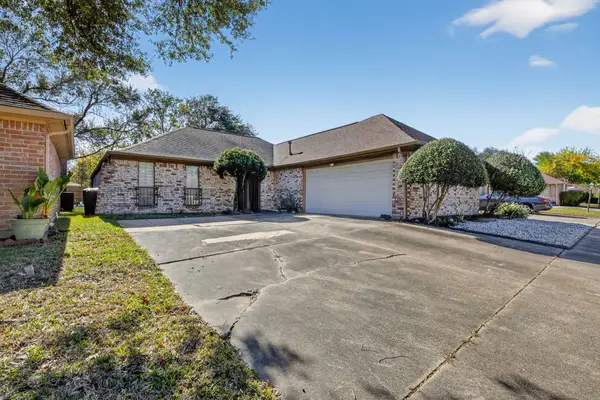 $245,000Active3 beds 2 baths1,882 sq. ft.
$245,000Active3 beds 2 baths1,882 sq. ft.7815 Hummingbird Street, Houston, TX 77071
MLS# 79152959Listed by: TOP BROKERAGE - New
 $315,070Active3 beds 3 baths1,479 sq. ft.
$315,070Active3 beds 3 baths1,479 sq. ft.3505 Turner Village Dr, Buda, TX 78610
MLS# 7229529Listed by: MERITAGE HOMES REALTY - New
 $295,000Active0.25 Acres
$295,000Active0.25 Acres9629 Jensen Drive, Houston, TX 77093
MLS# 17078406Listed by: PRIME TEXAS PROPERTIES - New
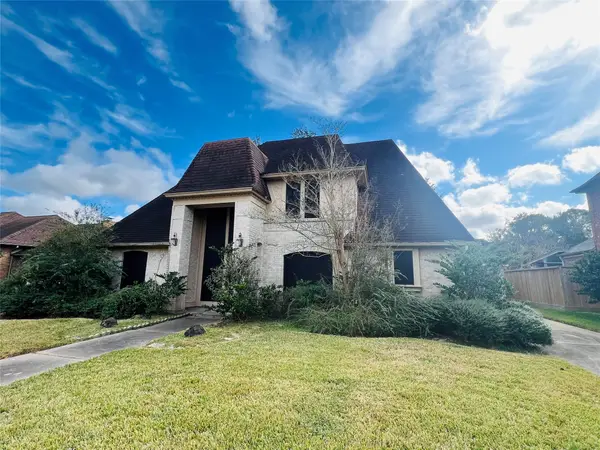 $220,000Active4 beds 3 baths2,219 sq. ft.
$220,000Active4 beds 3 baths2,219 sq. ft.9918 Sagegreen Drive, Houston, TX 77089
MLS# 23256107Listed by: TEXAS PREMIER REALTY - New
 $104,900Active2 beds 2 baths856 sq. ft.
$104,900Active2 beds 2 baths856 sq. ft.3900 Woodchase Drive #63, Houston, TX 77042
MLS# 30391825Listed by: WALZEL PROPERTIES - CORPORATE OFFICE
