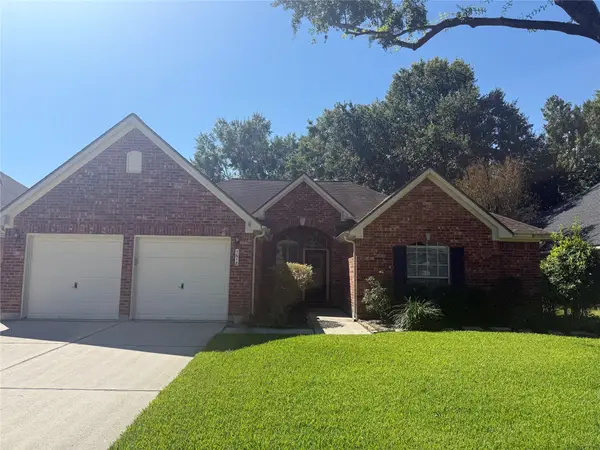13106 Hermitage Lane, Houston, TX 77079
Local realty services provided by:ERA Experts
13106 Hermitage Lane,Houston, TX 77079
$1,395,000
- 5 Beds
- 5 Baths
- 3,347 sq. ft.
- Single family
- Active
Listed by:annie hewitt
Office:martha turner sotheby's international realty
MLS#:66829037
Source:HARMLS
Price summary
- Price:$1,395,000
- Price per sq. ft.:$416.79
- Monthly HOA dues:$64.33
About this home
Highest and best offers are due at 5:00PM on 9/27.Very rare!Nicely updated, spacious home in highly sought-after Memorial Glen with immediate investment opportunity.Tucked into quiet back pocket of the neighborhood with long,picturesque views down Matisse into Terry Hershey Park & up/down Hermitage where you’ll often see kids walking to the bus or biking to friends’ houses.Designed for both comfort and entertaining,open-concept layout allows guests to gather around the kitchen,relax in the expansive family room,or enjoy meals in the formal dining space.Dedicated office provides the perfect retreat for work calls.Primary suite is on the first floor along with two additional bedrooms—flexible spaces that could serve as a playroom,nursery,or second home office.Upstairs are two more bedrooms and two full bathrooms.One of the rooms is oversized,making it an ideal playroom,media room,or retreat for older kids.Come see this great house and learn about the amazing lifestyle that comes with it!
Contact an agent
Home facts
- Year built:1963
- Listing ID #:66829037
- Updated:September 27, 2025 at 03:35 PM
Rooms and interior
- Bedrooms:5
- Total bathrooms:5
- Full bathrooms:4
- Half bathrooms:1
- Living area:3,347 sq. ft.
Heating and cooling
- Cooling:Central Air, Electric, Zoned
- Heating:Central, Gas, Zoned
Structure and exterior
- Roof:Composition
- Year built:1963
- Building area:3,347 sq. ft.
- Lot area:0.21 Acres
Schools
- High school:STRATFORD HIGH SCHOOL (SPRING BRANCH)
- Middle school:MEMORIAL MIDDLE SCHOOL (SPRING BRANCH)
- Elementary school:RUMMEL CREEK ELEMENTARY SCHOOL
Utilities
- Sewer:Public Sewer
Finances and disclosures
- Price:$1,395,000
- Price per sq. ft.:$416.79
- Tax amount:$23,911 (2024)
New listings near 13106 Hermitage Lane
- New
 $358,000Active4 beds 3 baths3,140 sq. ft.
$358,000Active4 beds 3 baths3,140 sq. ft.16335 Hillside Garden Lane, Houston, TX 77084
MLS# 18890630Listed by: ALPHAMAX REALTY INC. - New
 $370,000Active4 beds 3 baths3,260 sq. ft.
$370,000Active4 beds 3 baths3,260 sq. ft.3219 Zephyr Glen Way, Houston, TX 77084
MLS# 67646820Listed by: EXECUTIVE TEXAS REALTY - New
 $289,000Active5 beds 3 baths2,798 sq. ft.
$289,000Active5 beds 3 baths2,798 sq. ft.16502 N Glade Dr, Houston, TX 77073
MLS# 83137569Listed by: KELLER WILLIAMS PREFERRED  $349,900Pending3 beds 2 baths2,039 sq. ft.
$349,900Pending3 beds 2 baths2,039 sq. ft.1618 Stoney Park Drive, Houston, TX 77339
MLS# 45368242Listed by: JLA REALTY- New
 $169,000Active2 beds 2 baths1,382 sq. ft.
$169,000Active2 beds 2 baths1,382 sq. ft.12773 Leader Street, Houston, TX 77072
MLS# 45650467Listed by: HOMESMART - New
 $759,900Active3 beds 3 baths1,777 sq. ft.
$759,900Active3 beds 3 baths1,777 sq. ft.2550 Roy Circle, Houston, TX 77007
MLS# 50400814Listed by: FUTURE REAL ESTATE - New
 $318,500Active4 beds 3 baths2,360 sq. ft.
$318,500Active4 beds 3 baths2,360 sq. ft.13411 Misty Sands Lane, Houston, TX 77034
MLS# 81903746Listed by: ELEV8 PROPERTIES - New
 $119,900Active0.09 Acres
$119,900Active0.09 Acres214 Eichwurzel Lane, Houston, TX 77009
MLS# 14232449Listed by: REALTY ASSOCIATES - New
 $324,900Active5 beds 4 baths1,798 sq. ft.
$324,900Active5 beds 4 baths1,798 sq. ft.5641 Truett Street, Houston, TX 77023
MLS# 14481990Listed by: REALM REAL ESTATE PROFESSIONALS - SUGAR LAND - New
 $1,225,000Active4 beds 4 baths3,539 sq. ft.
$1,225,000Active4 beds 4 baths3,539 sq. ft.3207 Revere Street, Houston, TX 77098
MLS# 16995453Listed by: EXECUTIVE TEXAS REALTY
