13216 Stoneleigh Terrace Drive, Houston, TX 77077
Local realty services provided by:ERA EXPERTS
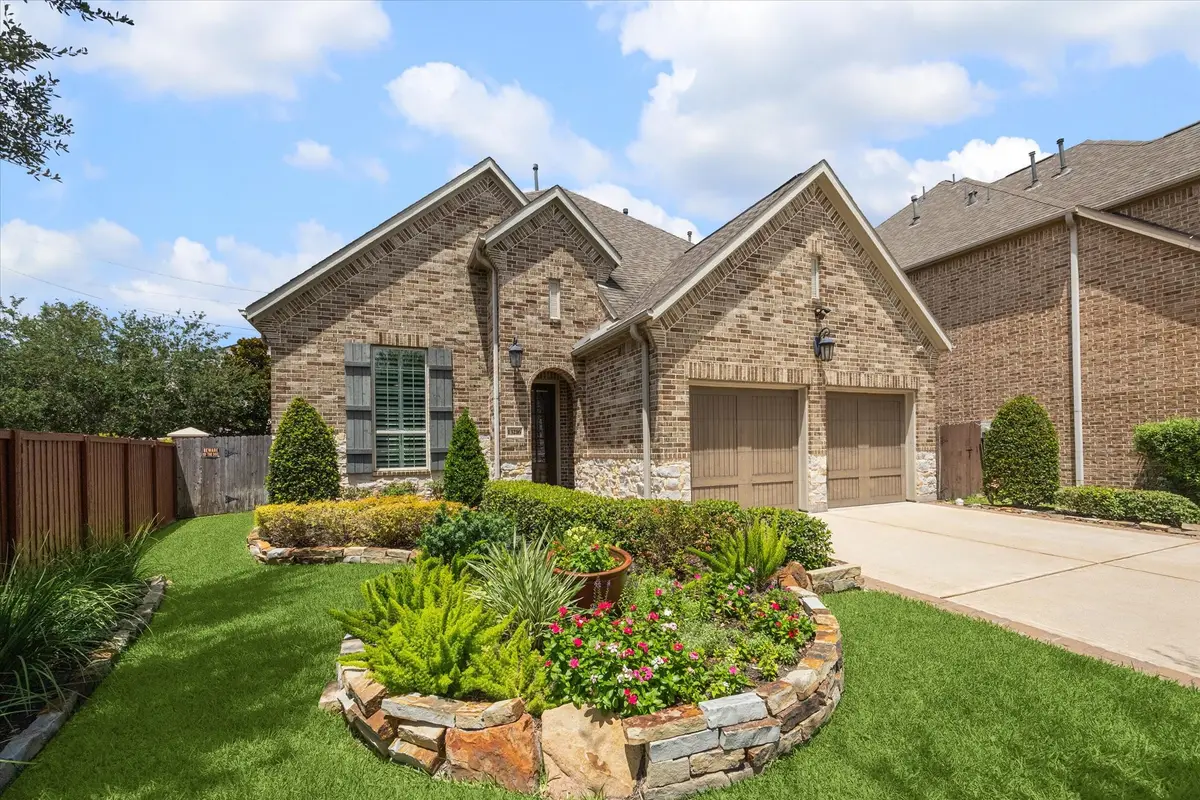
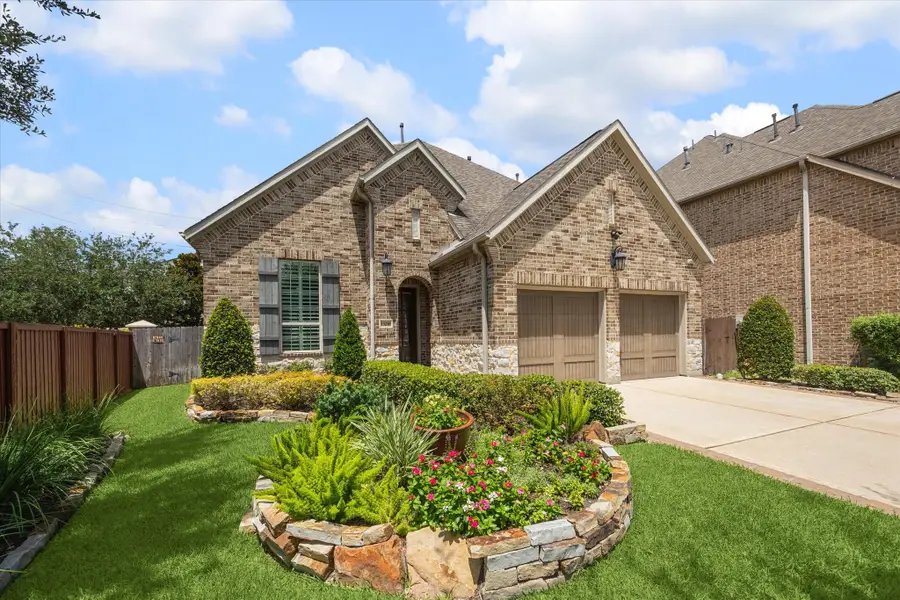
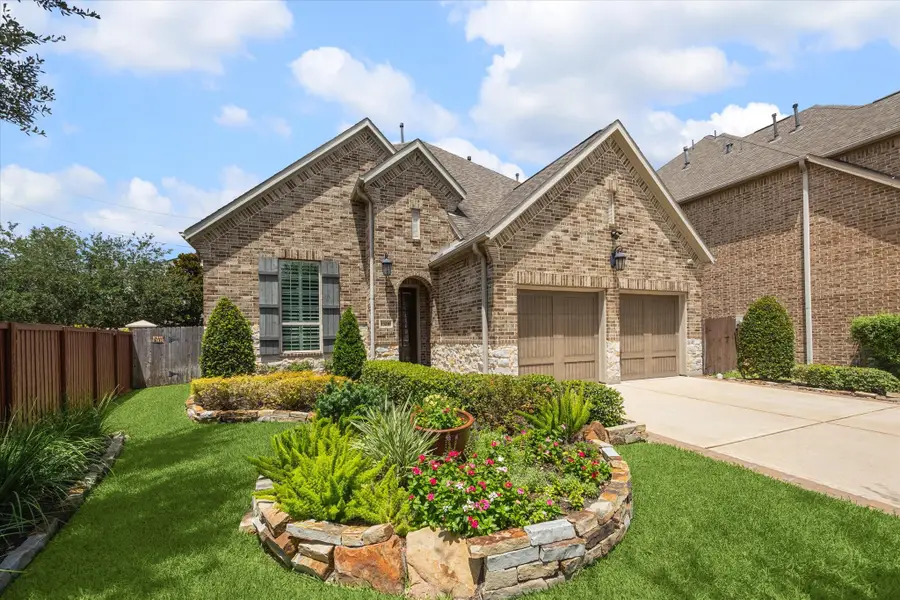
13216 Stoneleigh Terrace Drive,Houston, TX 77077
$675,000
- 4 Beds
- 5 Baths
- 3,300 sq. ft.
- Single family
- Pending
Listed by:robert rota
Office:houston's luxury properties
MLS#:75824204
Source:HARMLS
Price summary
- Price:$675,000
- Price per sq. ft.:$204.55
- Monthly HOA dues:$128.75
About this home
Look no further than this beautifully updated, former Darling Homes Showhome, located on this oversized corner lot directly across from the community playground and pool. Pristine landscaping outside invites you into the spacious and bright interior featuring high ceilings where the open beam design compliments the warm tones of the hardwood flooring. A chef's kitchen featuring an oversized granite island, GE Profile SS appliances and upgraded custom cabinets and lighting. The many upgrades inside include custom feature walls in the media, study and primary suite, a large walk-in primary closet and spa-like bath. The games room with open beam ceiling and media room on the second floor are sure to impress. New carpet and new paint throughout. Outside you will find a new fenced yard and gorgeous outdoor kitchen under a shaded, covered patio. This home is perfect for entertaining on several different levels and offers something for everyone in your family. Pride of ownership everywhere
Contact an agent
Home facts
- Year built:2016
- Listing Id #:75824204
- Updated:August 18, 2025 at 07:33 AM
Rooms and interior
- Bedrooms:4
- Total bathrooms:5
- Full bathrooms:4
- Half bathrooms:1
- Living area:3,300 sq. ft.
Heating and cooling
- Cooling:Central Air, Electric, Zoned
- Heating:Central, Gas, Zoned
Structure and exterior
- Year built:2016
- Building area:3,300 sq. ft.
- Lot area:0.16 Acres
Schools
- High school:WESTSIDE HIGH SCHOOL
- Middle school:WEST BRIAR MIDDLE SCHOOL
- Elementary school:DAILY ELEMENTARY SCHOOL
Utilities
- Sewer:Public Sewer
Finances and disclosures
- Price:$675,000
- Price per sq. ft.:$204.55
- Tax amount:$16,253 (2024)
New listings near 13216 Stoneleigh Terrace Drive
- New
 $174,900Active3 beds 1 baths1,189 sq. ft.
$174,900Active3 beds 1 baths1,189 sq. ft.8172 Milredge Street, Houston, TX 77017
MLS# 33178315Listed by: KELLER WILLIAMS HOUSTON CENTRAL - New
 $2,250,000Active5 beds 5 baths4,537 sq. ft.
$2,250,000Active5 beds 5 baths4,537 sq. ft.5530 Woodway Drive, Houston, TX 77056
MLS# 33401053Listed by: MARTHA TURNER SOTHEBY'S INTERNATIONAL REALTY - New
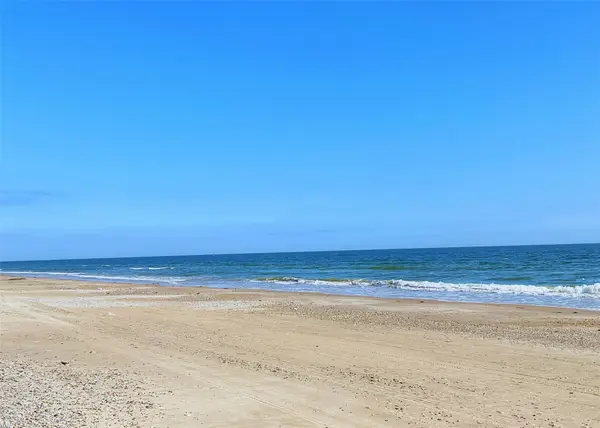 $44,000Active0.18 Acres
$44,000Active0.18 Acres1062 Pennington Street, Gilchrist, TX 77617
MLS# 40654910Listed by: RE/MAX EAST - New
 $410,000Active3 beds 2 baths2,477 sq. ft.
$410,000Active3 beds 2 baths2,477 sq. ft.11030 Acanthus Lane, Houston, TX 77095
MLS# 51676813Listed by: EXP REALTY, LLC - New
 $260,000Active4 beds 2 baths2,083 sq. ft.
$260,000Active4 beds 2 baths2,083 sq. ft.15410 Empanada Drive, Houston, TX 77083
MLS# 62222077Listed by: EXCLUSIVE REALTY GROUP LLC - New
 $239,900Active4 beds 3 baths2,063 sq. ft.
$239,900Active4 beds 3 baths2,063 sq. ft.6202 Verde Valley Drive, Houston, TX 77396
MLS# 67806666Listed by: TEXAS SIGNATURE REALTY - New
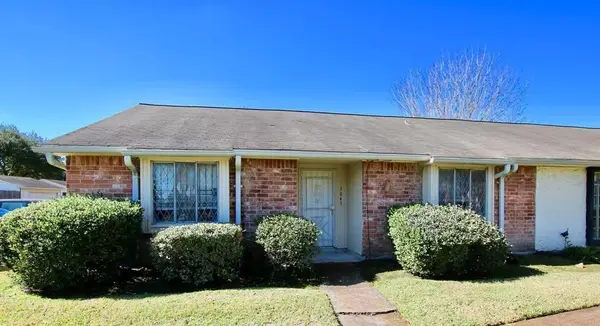 $147,500Active3 beds 2 baths1,332 sq. ft.
$147,500Active3 beds 2 baths1,332 sq. ft.12843 Clarewood Drive, Houston, TX 77072
MLS# 71778847Listed by: RENTERS WAREHOUSE TEXAS, LLC - New
 $349,000Active3 beds 3 baths1,729 sq. ft.
$349,000Active3 beds 3 baths1,729 sq. ft.9504 Retriever Way, Houston, TX 77055
MLS# 72305686Listed by: BRADEN REAL ESTATE GROUP - New
 $234,000Active3 beds 2 baths1,277 sq. ft.
$234,000Active3 beds 2 baths1,277 sq. ft.6214 Granton Street, Houston, TX 77026
MLS# 76961185Listed by: PAK HOME REALTY - New
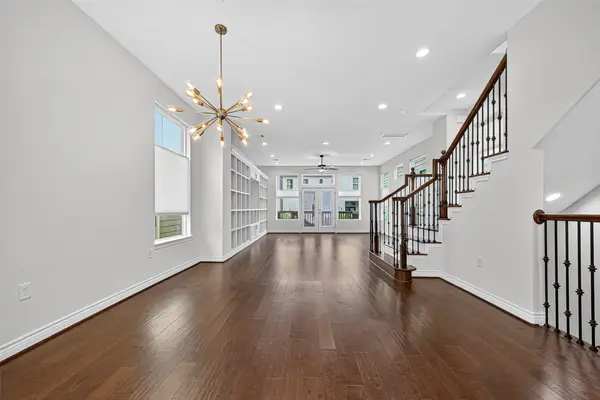 $529,000Active3 beds 4 baths2,481 sq. ft.
$529,000Active3 beds 4 baths2,481 sq. ft.1214 E 29th Street, Houston, TX 77009
MLS# 79635475Listed by: BERKSHIRE HATHAWAY HOMESERVICES PREMIER PROPERTIES
