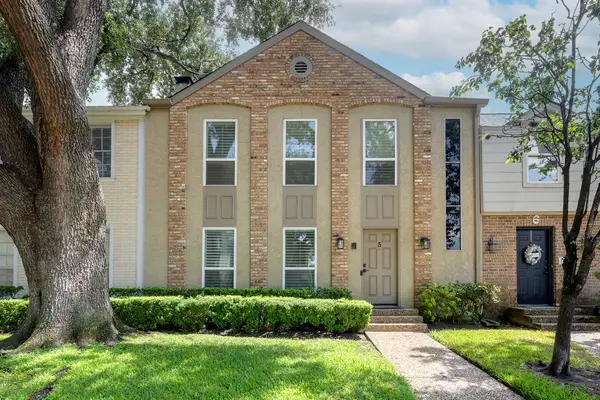1323 W Donovan Street, Houston, TX 77091
Local realty services provided by:American Real Estate ERA Powered
1323 W Donovan Street,Houston, TX 77091
$225,000
- 3 Beds
- 2 Baths
- 1,160 sq. ft.
- Single family
- Active
Listed by:raquel bell
Office:keller williams signature
MLS#:54079184
Source:HARMLS
Price summary
- Price:$225,000
- Price per sq. ft.:$193.97
About this home
Charming 3-bedroom, 1.5-bath home located in the heart of Ella Park Terrace in NW Houston. This single-story home sits on an oversized lot with mature trees, a spacious fenced backyard, and no direct rear neighbors. Inside, discover a flexible front facing living room, which would also make an ideal dining room or home office space. Beyond, an open-concept family room with vaulted ceilings flows into the casual breakfast space, and Chef's kitchen featuring granite counters and a breakfast bar. The primary bedroom includes a private half bath and walk-in closet, and the secondary bedrooms are well-sized with easy access to the central full bathroom. Enjoy added storage in the hallway, a one-car attached garage with a private driveway, and backyard shed for added storage. This property offers quick access to I-45, I-610, and nearby shopping, dining, and parks, ideal for both homeowners and investors seeking space, functionality, and potential. No HOA dues or MUD tax!
Contact an agent
Home facts
- Year built:1970
- Listing ID #:54079184
- Updated:September 25, 2025 at 11:40 AM
Rooms and interior
- Bedrooms:3
- Total bathrooms:2
- Full bathrooms:1
- Half bathrooms:1
- Living area:1,160 sq. ft.
Heating and cooling
- Cooling:Central Air, Gas
- Heating:Central, Gas
Structure and exterior
- Roof:Composition
- Year built:1970
- Building area:1,160 sq. ft.
- Lot area:0.17 Acres
Schools
- High school:WALTRIP HIGH SCHOOL
- Middle school:WILLIAMS MIDDLE SCHOOL
- Elementary school:HIGHLAND HEIGHTS ELEMENTARY SCHOOL
Utilities
- Sewer:Public Sewer
Finances and disclosures
- Price:$225,000
- Price per sq. ft.:$193.97
- Tax amount:$2,643 (2024)
New listings near 1323 W Donovan Street
- New
 $408,000Active1 Acres
$408,000Active1 Acres5501 Breen Drive, Houston, TX 77086
MLS# 16033381Listed by: CENTURY 21 LUCKY MONEY - New
 $799,000Active3 beds 3 baths1,800 sq. ft.
$799,000Active3 beds 3 baths1,800 sq. ft.4422 Merwin Street, Houston, TX 77027
MLS# 27844958Listed by: HOMESMART - New
 $250,000Active2 beds 2 baths1,008 sq. ft.
$250,000Active2 beds 2 baths1,008 sq. ft.1001 E 40th Street, Houston, TX 77022
MLS# 32068579Listed by: BOULEVARD REALTY - New
 $279,000Active2 beds 3 baths1,875 sq. ft.
$279,000Active2 beds 3 baths1,875 sq. ft.2323 Augusta Drive #5, Houston, TX 77057
MLS# 36845435Listed by: GREENWOOD KING PROPERTIES - VOSS OFFICE - New
 $269,999Active4 beds 3 baths2,200 sq. ft.
$269,999Active4 beds 3 baths2,200 sq. ft.16527 N Mist Drive, Houston, TX 77073
MLS# 39130314Listed by: REALTY OF AMERICA, LLC - New
 $1,699,500Active3 beds 4 baths3,353 sq. ft.
$1,699,500Active3 beds 4 baths3,353 sq. ft.404 Egerton Crescent Drive, Houston, TX 77024
MLS# 61230695Listed by: BETTER HOMES AND GARDENS REAL ESTATE GARY GREENE - WOODWAY - New
 $399,999Active13 beds 8 baths1,395 sq. ft.
$399,999Active13 beds 8 baths1,395 sq. ft.9026 Carousel Lane #A and B, Houston, TX 77080
MLS# 70819651Listed by: FIVE STAR REAL ESTATE SERVICES - New
 $699,000Active3 beds 2 baths1,698 sq. ft.
$699,000Active3 beds 2 baths1,698 sq. ft.4406 Merwin Street, Houston, TX 77027
MLS# 72130096Listed by: HOMESMART - New
 $269,950Active4 beds 2 baths1,642 sq. ft.
$269,950Active4 beds 2 baths1,642 sq. ft.6343 Clemson Street, Houston, TX 77092
MLS# 78870392Listed by: UP REALTY - Open Fri, 11am to 2pmNew
 $472,000Active3 beds 4 baths2,220 sq. ft.
$472,000Active3 beds 4 baths2,220 sq. ft.407 Grove Street #B, Houston, TX 77020
MLS# 8181789Listed by: MONARCH & CO
