1329 Chamboard Lane, Houston, TX 77018
Local realty services provided by:American Real Estate ERA Powered
1329 Chamboard Lane,Houston, TX 77018
$1,879,000
- 5 Beds
- 5 Baths
- 4,993 sq. ft.
- Single family
- Pending
Listed by:mel reyna
Office:the reyna group
MLS#:68097221
Source:HARMLS
Price summary
- Price:$1,879,000
- Price per sq. ft.:$376.33
About this home
Welcome to 1329 Chamboard, an extraordinary Home built by Venice Custom Home Development, zoned to OFE. Home offers 5 bedrooms, 4.5 baths w/ 1st Floor Study, wine room/wet bar & outdoor kitchen. White Oak wood floors & plantation shutters throughout w/ 8in baseboards, 12 ft ceilings (1st Floor) & ceiling beam detail in Family Room. Chef's Kitchen offers a large island w/ Bianco Dolomite Quartz & waterfall edge, Oak cabinets w/ glass fronts, Full Thermador Appliance Package including 48in refrigerator, 48in Range w/ double oven, pot filler, built-in coffee maker & warming drawer. Glass encased Wine Room includes full size Thermador wine fridge, bev fridge & storage. Primary Suite offers dual walk-in closets with custom wardrobe/island. Primary Bathroom offers dual vanities w/ knee space, designer selected fixtures, soak tub, large walk-in shower w/ bench, rain fixture. Epoxy floors in Garage w/ storage built-ins & workshop table. Backyard has full outdoor kitchen & 8 ft cedar fence.
Contact an agent
Home facts
- Year built:2025
- Listing ID #:68097221
- Updated:October 07, 2025 at 07:27 AM
Rooms and interior
- Bedrooms:5
- Total bathrooms:5
- Full bathrooms:4
- Half bathrooms:1
- Living area:4,993 sq. ft.
Heating and cooling
- Cooling:Attic Fan, Central Air, Electric
- Heating:Central, Gas
Structure and exterior
- Roof:Composition
- Year built:2025
- Building area:4,993 sq. ft.
- Lot area:0.17 Acres
Schools
- High school:WALTRIP HIGH SCHOOL
- Middle school:BLACK MIDDLE SCHOOL
- Elementary school:OAK FOREST ELEMENTARY SCHOOL (HOUSTON)
Utilities
- Sewer:Public Sewer
Finances and disclosures
- Price:$1,879,000
- Price per sq. ft.:$376.33
- Tax amount:$10,042 (2024)
New listings near 1329 Chamboard Lane
- New
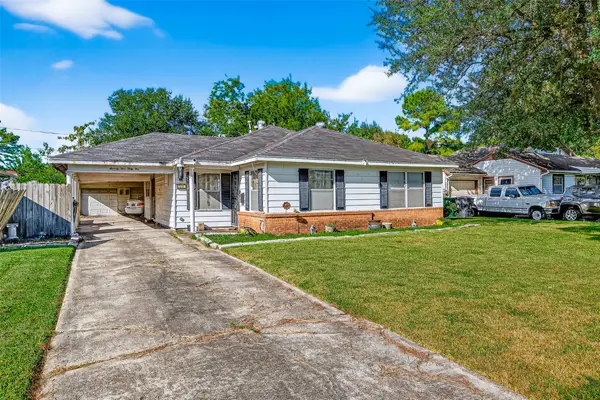 $199,000Active3 beds 2 baths1,588 sq. ft.
$199,000Active3 beds 2 baths1,588 sq. ft.7531 Joplin Street, Houston, TX 77087
MLS# 62446000Listed by: CENTURY 21 LUCKY MONEY - New
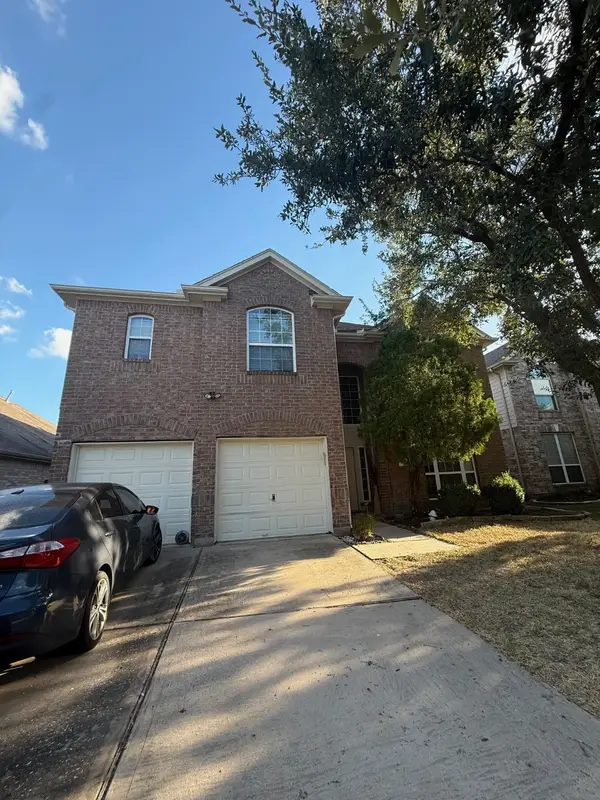 $339,000Active4 beds 3 baths2,815 sq. ft.
$339,000Active4 beds 3 baths2,815 sq. ft.11819 Leaf Oak Drive, Houston, TX 77065
MLS# 63143624Listed by: KELLER WILLIAMS PREFERRED - New
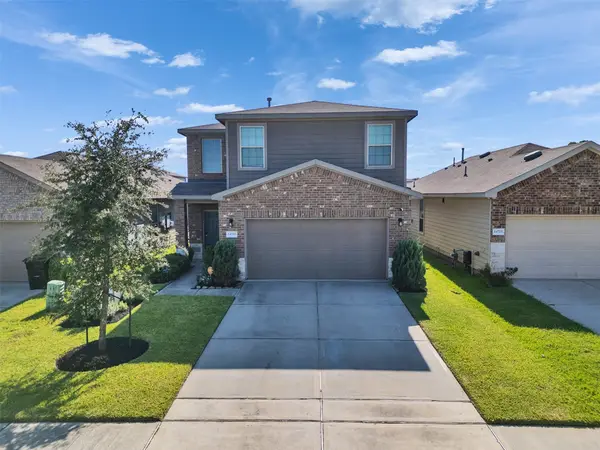 $275,000Active3 beds 3 baths1,865 sq. ft.
$275,000Active3 beds 3 baths1,865 sq. ft.14719 Aspen Peak Drive, Houston, TX 77069
MLS# 72784273Listed by: DALTON WADE INC - New
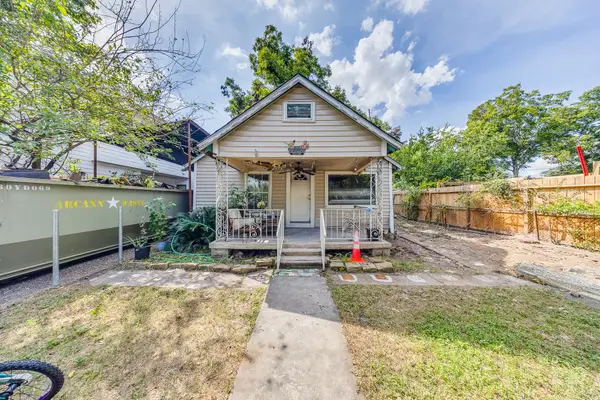 $249,900Active2 beds 2 baths900 sq. ft.
$249,900Active2 beds 2 baths900 sq. ft.4105 Edison Street, Houston, TX 77009
MLS# 22905498Listed by: RE/MAX REAL ESTATE ASSOC. - New
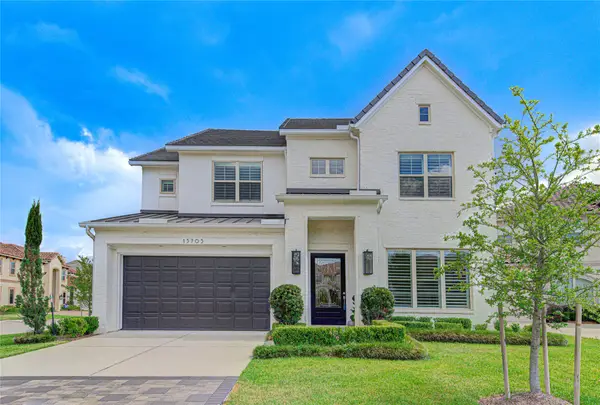 $1,099,000Active4 beds 4 baths4,288 sq. ft.
$1,099,000Active4 beds 4 baths4,288 sq. ft.13703 Northwood Meadow Circle, Houston, TX 77077
MLS# 31276953Listed by: EPIQUE REALTY LLC - New
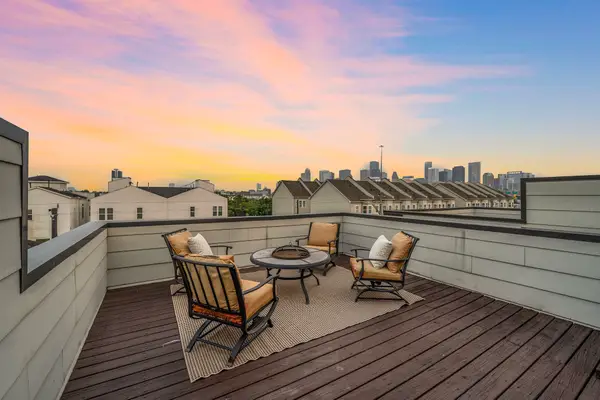 $400,000Active3 beds 4 baths2,211 sq. ft.
$400,000Active3 beds 4 baths2,211 sq. ft.2705 St Emanuel Street, Houston, TX 77004
MLS# 45653883Listed by: KELLER WILLIAMS MEMORIAL - New
 $205,000Active2 beds 3 baths1,408 sq. ft.
$205,000Active2 beds 3 baths1,408 sq. ft.8030 Singing Sonnet Lane, Houston, TX 77072
MLS# 14630798Listed by: GREAT WESTERN REALTY - New
 $479,000Active3 beds 2 baths2,329 sq. ft.
$479,000Active3 beds 2 baths2,329 sq. ft.729 Caperton Street, Houston, TX 77022
MLS# 18565155Listed by: NB ELITE REALTY - Open Sat, 2 to 4pmNew
 $619,900Active3 beds 4 baths3,129 sq. ft.
$619,900Active3 beds 4 baths3,129 sq. ft.4006 Barnes Street, Houston, TX 77007
MLS# 24624395Listed by: COMPASS RE TEXAS, LLC - HOUSTON - New
 $199,900Active3 beds 2 baths1,673 sq. ft.
$199,900Active3 beds 2 baths1,673 sq. ft.4402 Scone Street, Houston, TX 77084
MLS# 64973387Listed by: EXP REALTY LLC
