13351 Arlon Trail, Houston, TX 77082
Local realty services provided by:ERA Experts
13351 Arlon Trail,Houston, TX 77082
$383,000
- 4 Beds
- 3 Baths
- 3,036 sq. ft.
- Single family
- Active
Listed by: mohammad mcbride
Office: grade a realty
MLS#:62149330
Source:HARMLS
Price summary
- Price:$383,000
- Price per sq. ft.:$126.15
- Monthly HOA dues:$31.67
About this home
Don’t miss your chance to own this 1 of 1 gorgeous home in the heart of Houstons West Hampton Estates a hidden gem community . A 4 bed 2.5 bath masterpiece with 3,000+ sq ft of comfort, style, versatility and adventure with room for personal touch. The home has some areas that could use some touch up’s. In addition to the upgraded kitchen, high ceilings, natural lighting, outdoor kitchen, cul-de-sac, 11,000+ sq ft corner lot is a 350 acre cultivated park unique to the city of Houston. With amazing wildlife, 6 miles of trails , and exercise stations all accessible from your backyard, an opportunity to live as many would dream! Near this flourishing subdivision you can find many options for fine shopping, global culinary experiences, convenient travel routes and more!
Note: This home has many upgrades and features but does have areas that could use some touch ups so the home is priced for those considerations
Come take a look and see what this beautiful home has to offer !
Contact an agent
Home facts
- Year built:1995
- Listing ID #:62149330
- Updated:December 24, 2025 at 01:12 PM
Rooms and interior
- Bedrooms:4
- Total bathrooms:3
- Full bathrooms:2
- Half bathrooms:1
- Living area:3,036 sq. ft.
Heating and cooling
- Cooling:Central Air, Electric
- Heating:Central, Gas
Structure and exterior
- Roof:Composition
- Year built:1995
- Building area:3,036 sq. ft.
- Lot area:0.27 Acres
Schools
- High school:AISD DRAW
- Middle school:O'DONNELL MIDDLE SCHOOL
- Elementary school:HEFLIN ELEMENTARY SCHOOL
Utilities
- Sewer:Public Sewer
Finances and disclosures
- Price:$383,000
- Price per sq. ft.:$126.15
- Tax amount:$6,714 (2024)
New listings near 13351 Arlon Trail
- New
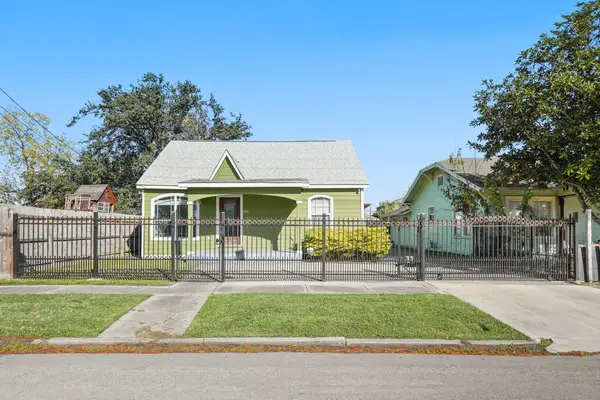 $285,000Active3 beds 2 baths1,228 sq. ft.
$285,000Active3 beds 2 baths1,228 sq. ft.6515 Avenue F, Houston, TX 77011
MLS# 20192092Listed by: KELLER WILLIAMS MEMORIAL - New
 $369,900Active3 beds 4 baths1,795 sq. ft.
$369,900Active3 beds 4 baths1,795 sq. ft.4013 Griggs Road #L, Houston, TX 77021
MLS# 35065983Listed by: ANN/MAX REAL ESTATE INC - New
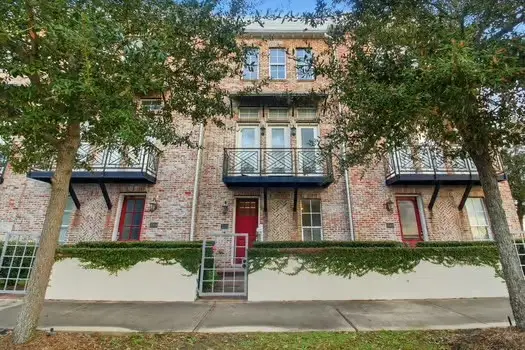 $480,000Active3 beds 4 baths2,370 sq. ft.
$480,000Active3 beds 4 baths2,370 sq. ft.2302 Kolbe Grove Lane, Houston, TX 77080
MLS# 56718014Listed by: EPIQUE REALTY LLC - New
 $135,000Active0.21 Acres
$135,000Active0.21 Acres0 W Montgomery Road, Houston, TX 77091
MLS# 60001630Listed by: PREMIER HAUS REALTY, LLC - New
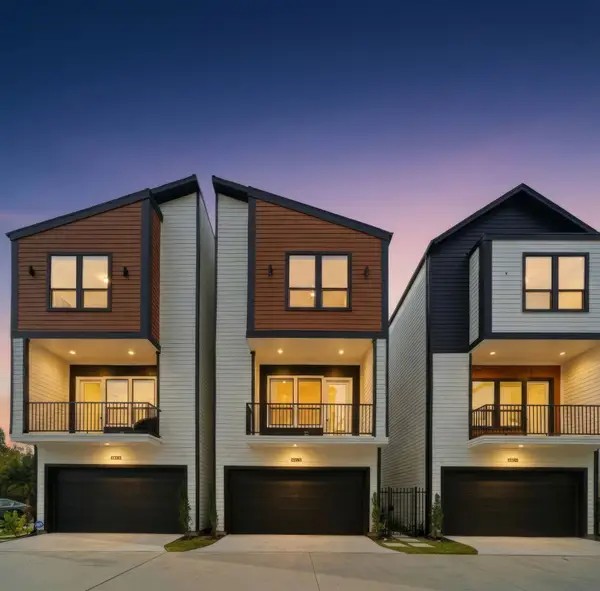 $369,900Active3 beds 4 baths1,795 sq. ft.
$369,900Active3 beds 4 baths1,795 sq. ft.4013 Griggs Road #K, Houston, TX 77021
MLS# 9121081Listed by: ANN/MAX REAL ESTATE INC - New
 $190,000Active3 beds 2 baths1,740 sq. ft.
$190,000Active3 beds 2 baths1,740 sq. ft.12875 Westella Drive, Houston, TX 77077
MLS# 92781978Listed by: EXP REALTY LLC - New
 $468,000Active4 beds 4 baths3,802 sq. ft.
$468,000Active4 beds 4 baths3,802 sq. ft.7606 Antoine Drive, Houston, TX 77088
MLS# 65116911Listed by: RE/MAX REAL ESTATE ASSOC. - New
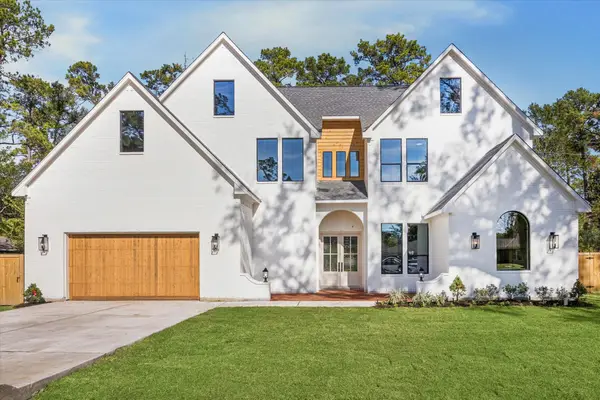 $1,599,000Active5 beds 5 baths4,860 sq. ft.
$1,599,000Active5 beds 5 baths4,860 sq. ft.9908 Warwana Road, Houston, TX 77080
MLS# 39597890Listed by: REALTY OF AMERICA, LLC - New
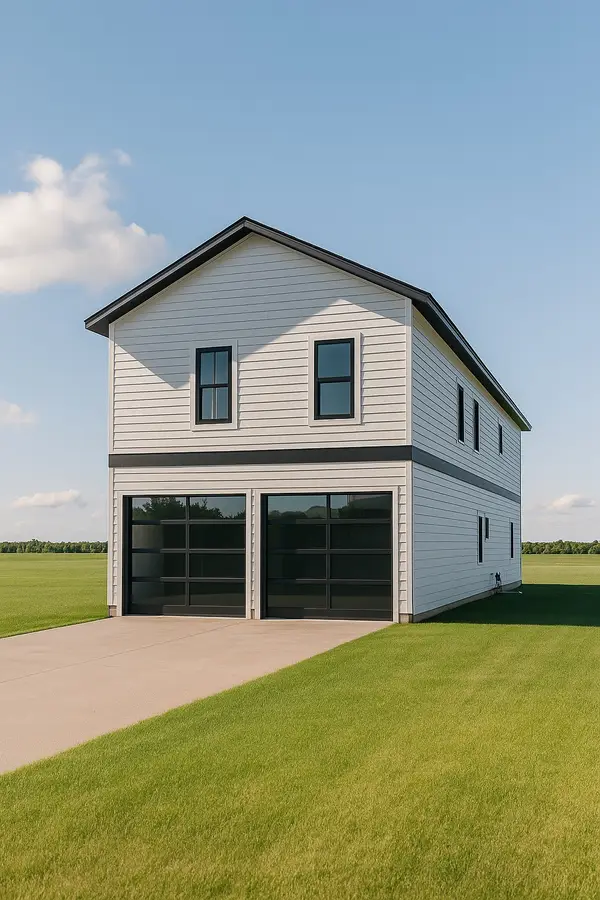 $499,999Active3 beds 2 baths3,010 sq. ft.
$499,999Active3 beds 2 baths3,010 sq. ft.8118 De Priest Street, Houston, TX 77088
MLS# 10403901Listed by: CHRISTIN RACHELLE GROUP LLC - New
 $150,000Active4 beds 2 baths1,600 sq. ft.
$150,000Active4 beds 2 baths1,600 sq. ft.3219 Windy Royal Drive, Houston, TX 77045
MLS# 24183324Listed by: EXP REALTY LLC
