1348 W 25th Street, Houston, TX 77008
Local realty services provided by:ERA EXPERTS
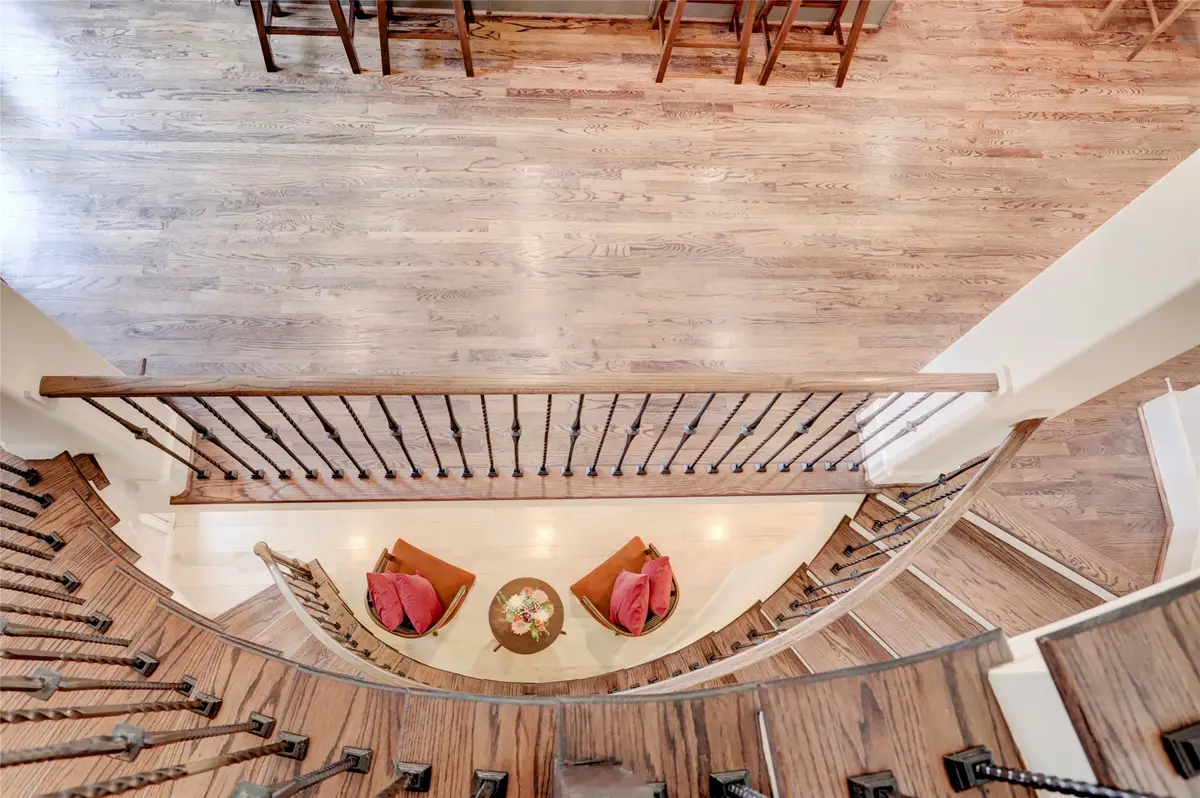

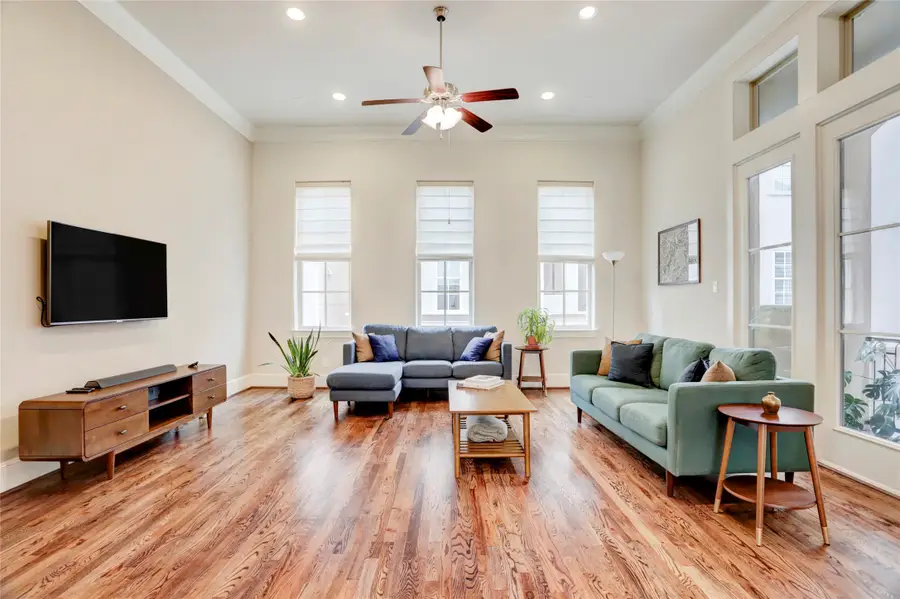
1348 W 25th Street,Houston, TX 77008
$549,990
- 3 Beds
- 4 Baths
- 2,498 sq. ft.
- Single family
- Active
Upcoming open houses
- Sat, Aug 2302:00 pm - 04:00 pm
Listed by:susan missiha
Office:better homes and gardens real estate gary greene - west gray
MLS#:84676613
Source:HARMLS
Price summary
- Price:$549,990
- Price per sq. ft.:$220.17
- Monthly HOA dues:$154.17
About this home
This one checks all your boxes!!! Elegant, Energy-efficient & Upgraded! Well-maintained, spacious freestanding townhouse w/Wonderful deck & backyard, + 3 balcony patio areas to enjoy! Perfect for someone looking for "Lock & Leave" convenience of a gated community. Situated in Heights area on tranquil street near Live Oak Friends greenspace. Not your typical 3-story townhouse! Light & bright inviting downstairs entry w/Graceful arches. 1st floor guest suite & access to backyard. Sophisticated curved staircase w/Illuminated art niches & wall scones. Real hardwood floors! High ceilings. Open floorplan! Livingroom w/Glass door to patio. Large gourmet island kitchen w/Bosch stainless steel appliances. Shaker style soft-close cabinets & undercabinet lights. Patio off kitchen. Oversized Primary bedroom w/High coffered ceiling & glass door to balcony! Primary bathroom feels like a spa retreat w/dbl-sinks, shower & separate soaking tub. Abundant storage space. Tankless HWH. Easy freeway access.
Contact an agent
Home facts
- Year built:2013
- Listing Id #:84676613
- Updated:August 20, 2025 at 10:48 PM
Rooms and interior
- Bedrooms:3
- Total bathrooms:4
- Full bathrooms:3
- Half bathrooms:1
- Living area:2,498 sq. ft.
Heating and cooling
- Cooling:Central Air, Electric
- Heating:Central, Gas
Structure and exterior
- Roof:Composition
- Year built:2013
- Building area:2,498 sq. ft.
- Lot area:0.05 Acres
Schools
- High school:WALTRIP HIGH SCHOOL
- Middle school:HAMILTON MIDDLE SCHOOL (HOUSTON)
- Elementary school:SINCLAIR ELEMENTARY SCHOOL (HOUSTON)
Utilities
- Sewer:Public Sewer
Finances and disclosures
- Price:$549,990
- Price per sq. ft.:$220.17
- Tax amount:$11,757 (2024)
New listings near 1348 W 25th Street
- New
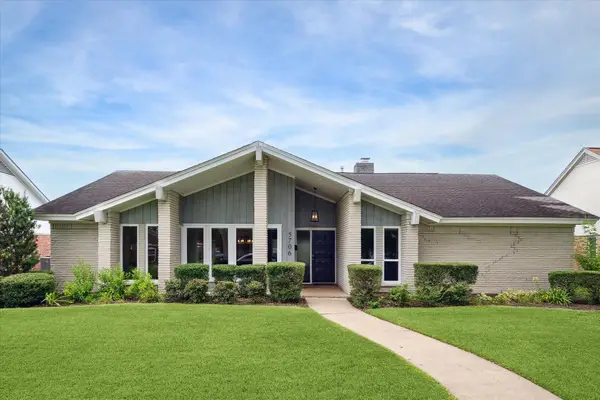 $609,000Active4 beds 3 baths2,611 sq. ft.
$609,000Active4 beds 3 baths2,611 sq. ft.5706 Ariel Street, Houston, TX 77096
MLS# 43789044Listed by: BERNSTEIN REALTY - New
 $144,900Active3 beds 1 baths1,361 sq. ft.
$144,900Active3 beds 1 baths1,361 sq. ft.3017 Golfcrest Boulevard, Houston, TX 77087
MLS# 5157201Listed by: SIERRA VISTA REALTY LLC - New
 $2,150,000Active4 beds 3 baths5,316 sq. ft.
$2,150,000Active4 beds 3 baths5,316 sq. ft.710 Sue Barnett Drive, Houston, TX 77018
MLS# 54868561Listed by: WELCH REALTY - New
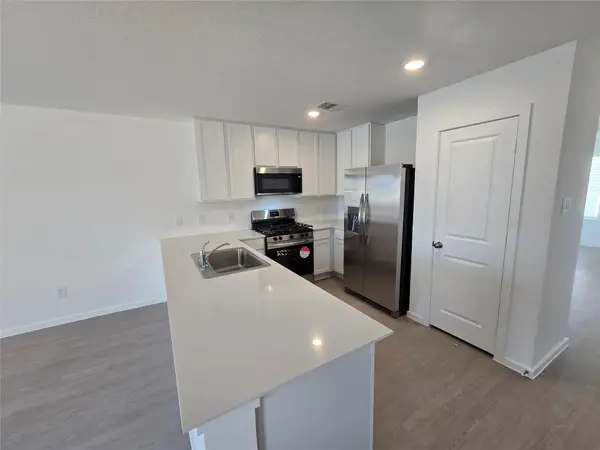 $235,000Active4 beds 2 baths1,607 sq. ft.
$235,000Active4 beds 2 baths1,607 sq. ft.7907 Meadow Cranesbill Drive, Houston, TX 77016
MLS# 55451474Listed by: LENNAR HOMES VILLAGE BUILDERS, LLC - New
 $224,900Active3 beds 3 baths1,760 sq. ft.
$224,900Active3 beds 3 baths1,760 sq. ft.16318 North Glade Drive, Houston, TX 77073
MLS# 57198339Listed by: REALTY ASSOCIATES - New
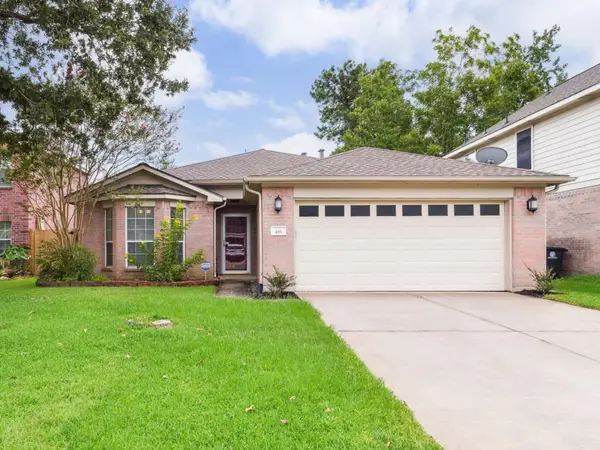 $260,000Active3 beds 2 baths1,526 sq. ft.
$260,000Active3 beds 2 baths1,526 sq. ft.418 Mystic Trail Loop, Houston, TX 77339
MLS# 65590055Listed by: CONNECT REALTY.COM - New
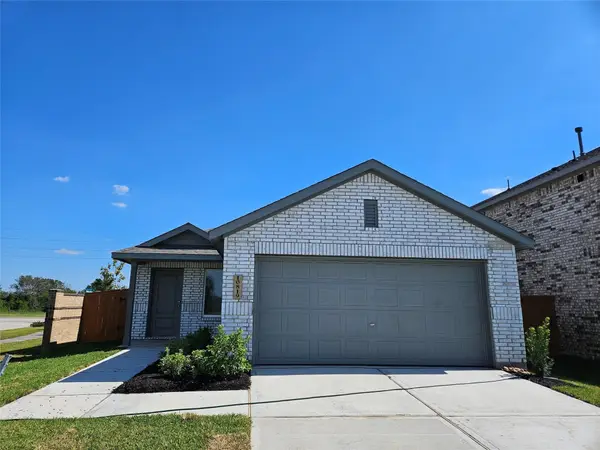 $247,940Active4 beds 2 baths1,607 sq. ft.
$247,940Active4 beds 2 baths1,607 sq. ft.7903 Meadow Cranesbill Drive, Houston, TX 77016
MLS# 85156616Listed by: LENNAR HOMES VILLAGE BUILDERS, LLC - New
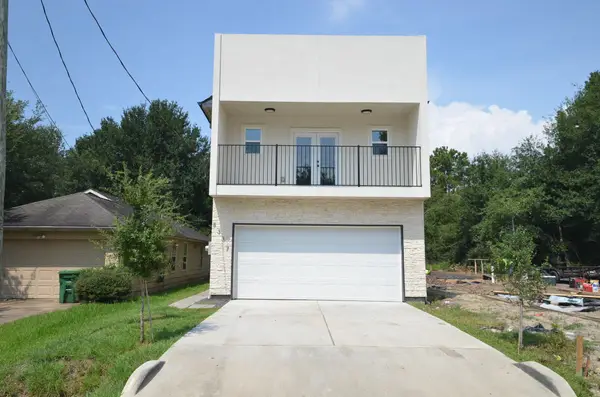 $290,000Active3 beds 3 baths2,260 sq. ft.
$290,000Active3 beds 3 baths2,260 sq. ft.8337 Sunnyhill Street, Houston, TX 77088
MLS# 97393559Listed by: KELLER WILLIAMS SIGNATURE - New
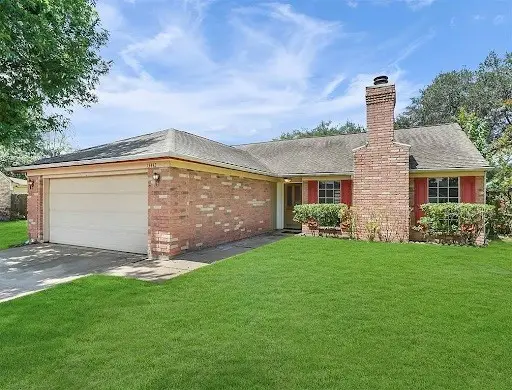 $278,000Active3 beds 2 baths1,703 sq. ft.
$278,000Active3 beds 2 baths1,703 sq. ft.13442 Bridgewalk Lane, Houston, TX 77041
MLS# 11306054Listed by: DALTON WADE INC - New
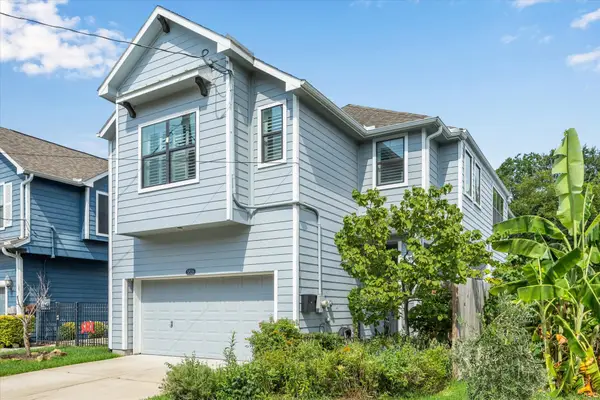 $615,000Active3 beds 3 baths2,524 sq. ft.
$615,000Active3 beds 3 baths2,524 sq. ft.3826 Brinkman Street, Houston, TX 77018
MLS# 15802335Listed by: MARTHA TURNER SOTHEBY'S INTERNATIONAL REALTY
