13510 Indigo Lake, Houston, TX 77077
Local realty services provided by:ERA Experts
13510 Indigo Lake,Houston, TX 77077
$1,035,000
- 4 Beds
- 4 Baths
- 4,134 sq. ft.
- Single family
- Active
Listed by:roxana alarcon
Office:compass re texas, llc. - memorial
MLS#:85185047
Source:HARMLS
Price summary
- Price:$1,035,000
- Price per sq. ft.:$250.36
- Monthly HOA dues:$270.83
About this home
Welcome to this stunning Mediterranean-style home nestled in the prestigious gated and guarded Lakes of Parkway subdivision, with breathtaking views as you drive around Lake Indigo. As you step through the exquisite metal front door, you're greeted by a custom staircase adorned with elegant metal railings. The main floor features a seamless blend of laminated floors and tile, creating a sophisticated yet inviting ambiance.
The kitchen is a chef's dream, boasting painted cabinets with new hardware, a custom backsplash, and upgraded appliances. Entertain guests with ease in the spacious living areas illuminated by modern light fixtures and enhanced by smart home features including a smart thermostat.
Retreat to the outdoor oasis where patio pavers lead to a custom paver platform. The backyard is completed by a new fence, ensuring privacy and security. Additional highlights include an upgraded powder room vanity and mirror, an EV charger, and engineered wood stairs.
Contact an agent
Home facts
- Year built:2003
- Listing ID #:85185047
- Updated:October 08, 2025 at 11:45 AM
Rooms and interior
- Bedrooms:4
- Total bathrooms:4
- Full bathrooms:3
- Half bathrooms:1
- Living area:4,134 sq. ft.
Heating and cooling
- Cooling:Attic Fan, Central Air, Electric
- Heating:Central, Gas
Structure and exterior
- Roof:Composition
- Year built:2003
- Building area:4,134 sq. ft.
- Lot area:0.2 Acres
Schools
- High school:WESTSIDE HIGH SCHOOL
- Middle school:WEST BRIAR MIDDLE SCHOOL
- Elementary school:BUSH ELEMENTARY SCHOOL (HOUSTON)
Utilities
- Sewer:Public Sewer
Finances and disclosures
- Price:$1,035,000
- Price per sq. ft.:$250.36
- Tax amount:$16,867 (2024)
New listings near 13510 Indigo Lake
- New
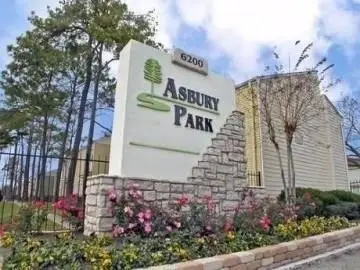 $57,000Active2 beds 2 baths1,133 sq. ft.
$57,000Active2 beds 2 baths1,133 sq. ft.6200 W Tidwell Road #2104, Houston, TX 77092
MLS# 21558121Listed by: CATALYST PROPERTY SOLUTIONS - New
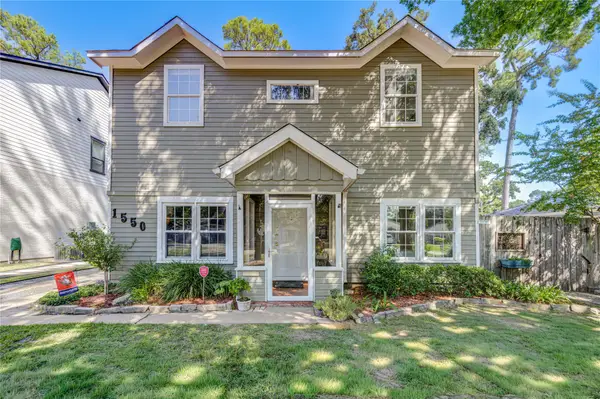 $918,000Active4 beds 3 baths2,688 sq. ft.
$918,000Active4 beds 3 baths2,688 sq. ft.1550 Sue Barnett Drive, Houston, TX 77018
MLS# 38466616Listed by: RE/MAX COMPASS - New
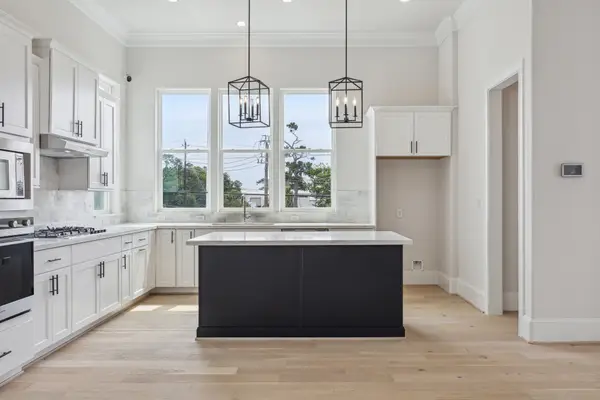 $650,000Active3 beds 4 baths2,021 sq. ft.
$650,000Active3 beds 4 baths2,021 sq. ft.3302 Green Nook Lane, Houston, TX 77008
MLS# 46270067Listed by: INTOWN HOMES - New
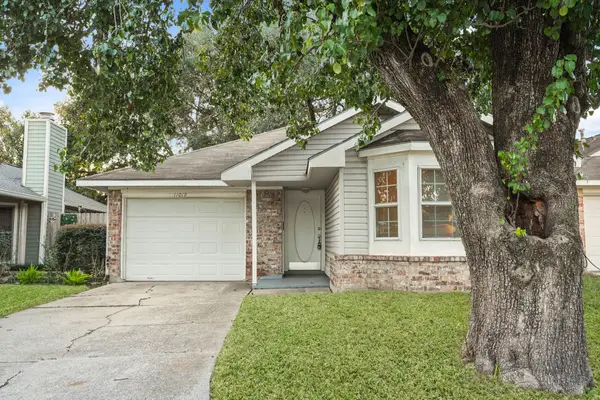 $199,000Active3 beds 2 baths1,150 sq. ft.
$199,000Active3 beds 2 baths1,150 sq. ft.11019 Shadowfield Drive, Houston, TX 77064
MLS# 48290783Listed by: KEY REALTORS, INC - New
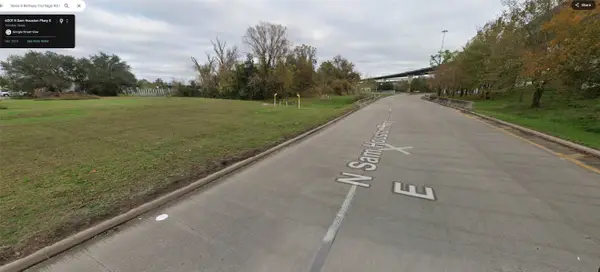 $54,500Active0.11 Acres
$54,500Active0.11 Acres0 N Sam Houston Parkway E, Houston, TX 77396
MLS# 73764643Listed by: CO/MAX HOLDING & REALTY CO. - New
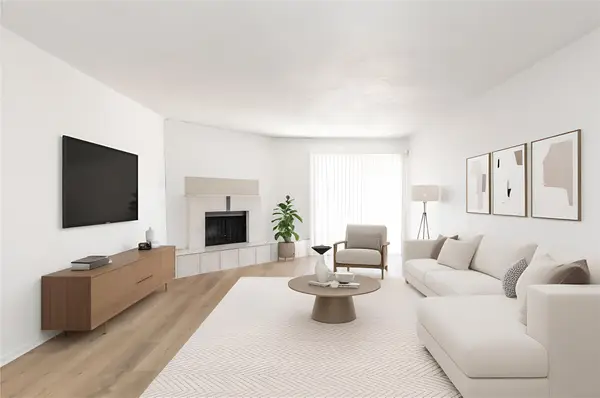 $119,000Active1 beds 1 baths908 sq. ft.
$119,000Active1 beds 1 baths908 sq. ft.10555 Turtlewood Court #116, Houston, TX 77072
MLS# 92142847Listed by: GT CAPITAL - New
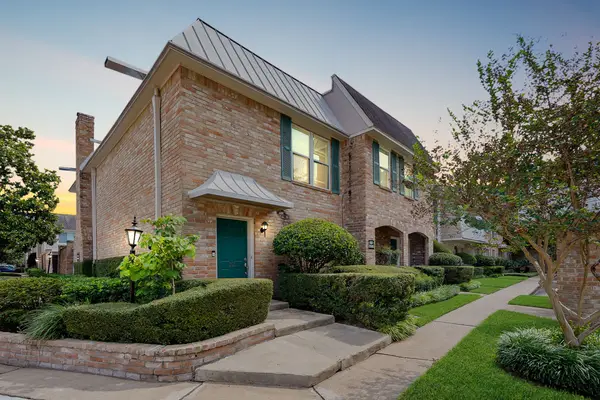 $220,000Active2 beds 3 baths1,428 sq. ft.
$220,000Active2 beds 3 baths1,428 sq. ft.2236 S Piney Point Road #101, Houston, TX 77063
MLS# 94667749Listed by: EXP REALTY LLC - New
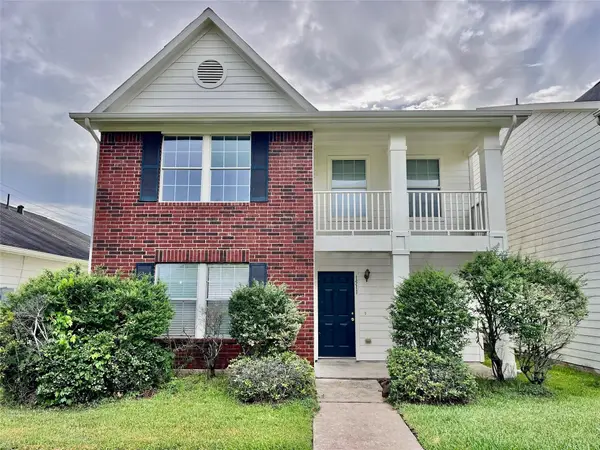 $269,000Active4 beds 3 baths2,140 sq. ft.
$269,000Active4 beds 3 baths2,140 sq. ft.1511 Nichole Woods Drive, Houston, TX 77047
MLS# 9974784Listed by: TEXAS SIGNATURE REALTY - New
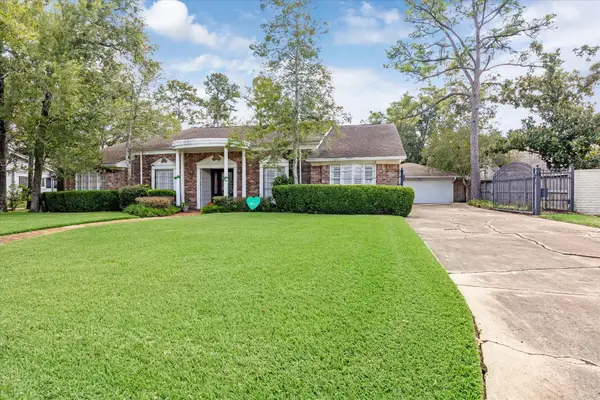 $875,000Active4 beds 3 baths3,026 sq. ft.
$875,000Active4 beds 3 baths3,026 sq. ft.10303 Holly Springs Drive, Houston, TX 77042
MLS# 10034268Listed by: MARTHA TURNER SOTHEBY'S INTERNATIONAL REALTY - New
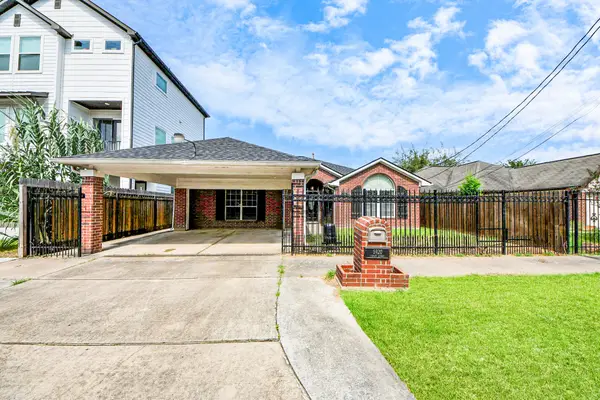 $319,900Active3 beds 4 baths2,298 sq. ft.
$319,900Active3 beds 4 baths2,298 sq. ft.5920 Conley Street, Houston, TX 77021
MLS# 21158964Listed by: PROLIFIC REALTY CO
