13510 Pristine Park Drive, Houston, TX 77041
Local realty services provided by:ERA Experts
Listed by:
- Martha Downs(281) 727 - 9903ERA Experts
MLS#:43150720
Source:HARMLS
Price summary
- Price:$775,000
- Price per sq. ft.:$163.67
- Monthly HOA dues:$172.08
About this home
This grand two-story home offers a stunning combination of luxury and comfort. With a wrap-around front and side driveway leading to a two-car, covered garage, this property exudes elegance from the moment you arrive. The brick exterior complements the home’s timeless appeal, while the large upstairs front balcony provides breathtaking views of the lake, creating an ideal spot for relaxation. Upon entering, you're welcomed by a spacious foyer that leads to wrap-around stairs, setting the tone for the grandeur of the home. Chandeliers and ceiling fans throughout enhance the atmosphere, adding to the home’s charm. For those who love to entertain, a custom home bar with bay windows adds sophistication to the living areas. A cozy fireplace in the living room brings warmth and ambiance to the space. The gourmet kitchen features an island, perfect for meal prep or casual dining. This home combines luxurious living with a peaceful, serene atmosphere, making it a standout property in the area.
Contact an agent
Home facts
- Year built:1993
- Listing ID #:43150720
- Updated:November 29, 2025 at 12:37 PM
Rooms and interior
- Bedrooms:4
- Total bathrooms:4
- Full bathrooms:3
- Half bathrooms:1
- Living area:4,735 sq. ft.
Heating and cooling
- Cooling:Central Air, Electric
- Heating:Central, Electric
Structure and exterior
- Roof:Composition
- Year built:1993
- Building area:4,735 sq. ft.
- Lot area:0.28 Acres
Schools
- High school:CYPRESS RIDGE HIGH SCHOOL
- Middle school:TRUITT MIDDLE SCHOOL
- Elementary school:KIRK ELEMENTARY SCHOOL
Utilities
- Sewer:Public Sewer
Finances and disclosures
- Price:$775,000
- Price per sq. ft.:$163.67
- Tax amount:$14,584 (2024)
New listings near 13510 Pristine Park Drive
- New
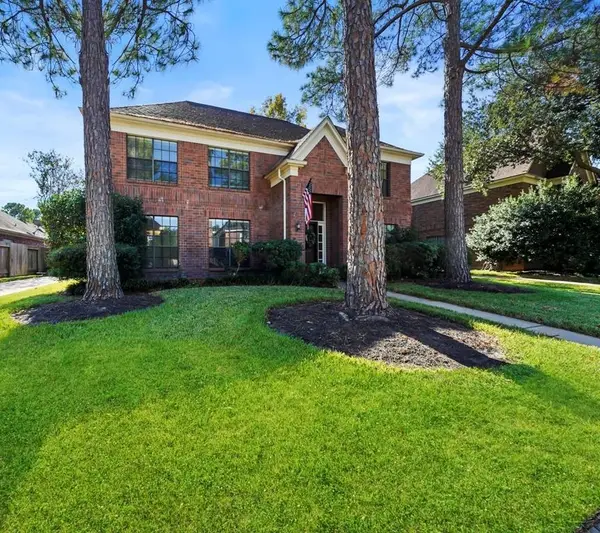 $349,000Active4 beds 4 baths3,018 sq. ft.
$349,000Active4 beds 4 baths3,018 sq. ft.18715 Evergreen Falls Drive, Houston, TX 77084
MLS# 26455069Listed by: REALM REAL ESTATE PROFESSIONALS - WEST HOUSTON - New
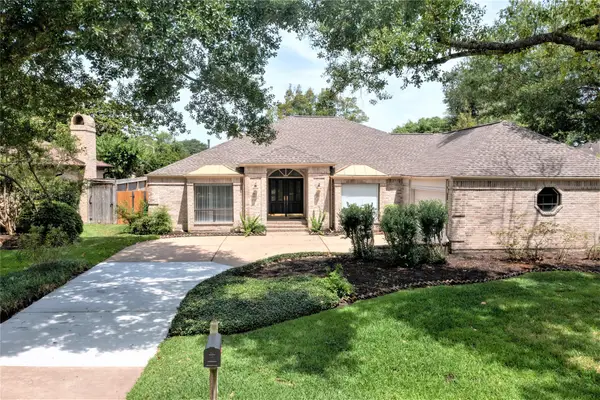 $449,000Active3 beds 3 baths2,714 sq. ft.
$449,000Active3 beds 3 baths2,714 sq. ft.13110 Waldemere Drive, Houston, TX 77077
MLS# 62941701Listed by: CLAZ BROKERAGE SERVICES - New
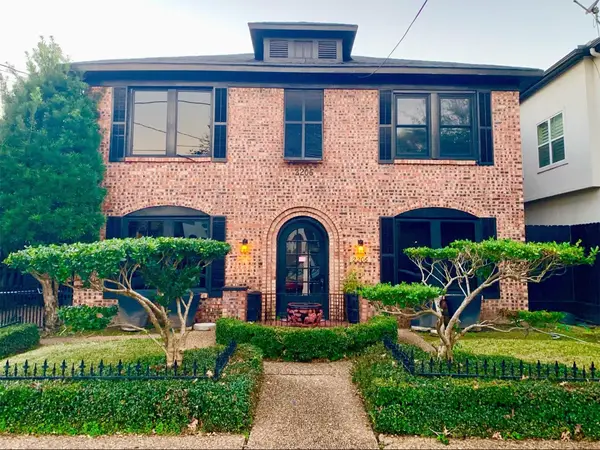 $725,000Active0.11 Acres
$725,000Active0.11 Acres2206 Woodhead Street, Houston, TX 77019
MLS# 20097728Listed by: CONNECT REALTY.COM - New
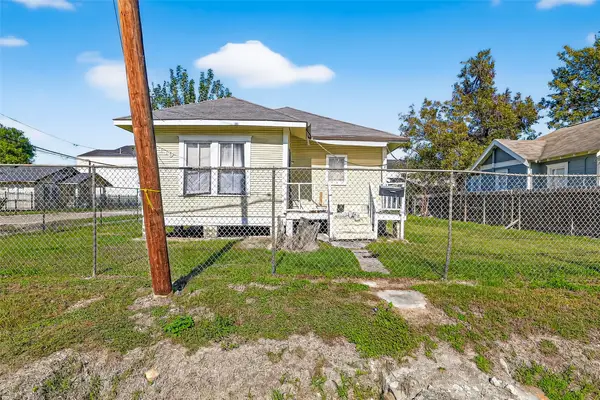 $450,000Active4 beds 2 baths1,543 sq. ft.
$450,000Active4 beds 2 baths1,543 sq. ft.1110 Mathis Street, Houston, TX 77009
MLS# 21548382Listed by: EQUITY REAL ESTATE - New
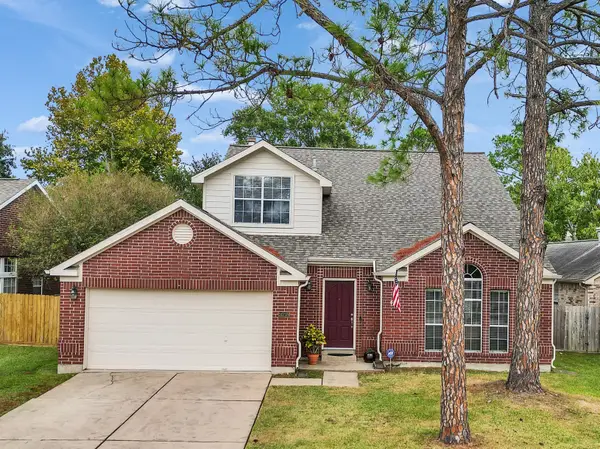 $339,000Active4 beds 3 baths2,136 sq. ft.
$339,000Active4 beds 3 baths2,136 sq. ft.14219 Whitlock Drive, Houston, TX 77062
MLS# 15496008Listed by: REALM REAL ESTATE PROFESSIONALS - NORTH HOUSTON - New
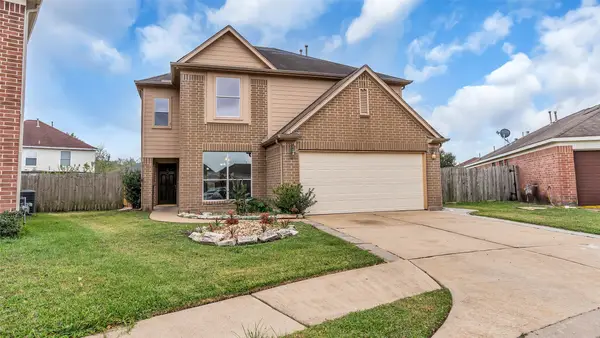 $360,000Active5 beds 3 baths2,690 sq. ft.
$360,000Active5 beds 3 baths2,690 sq. ft.5534 Calm Court, Houston, TX 77084
MLS# 57625457Listed by: COLDWELL BANKER REALTY - KATY 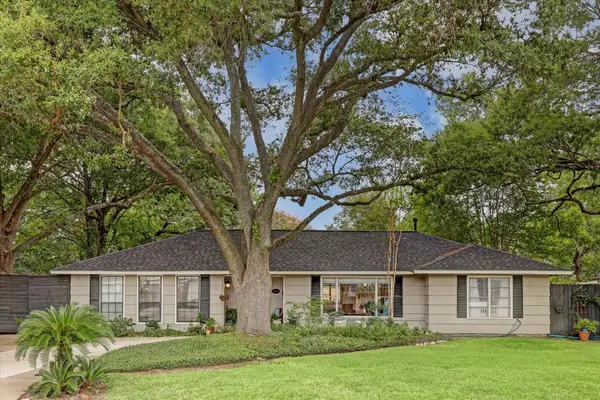 $379,900Pending3 beds 2 baths2,622 sq. ft.
$379,900Pending3 beds 2 baths2,622 sq. ft.10506 Knoboak Drive, Houston, TX 77043
MLS# 10444003Listed by: ANGELINA KECK PROPERTIES- New
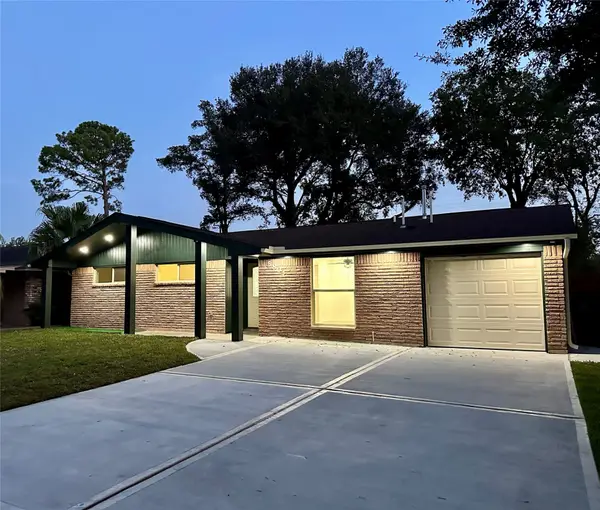 $400,000Active3 beds 2 baths1,492 sq. ft.
$400,000Active3 beds 2 baths1,492 sq. ft.5803 E Greencraig Drive E, Houston, TX 77035
MLS# 55501078Listed by: BETTER HOMES AND GARDENS REAL ESTATE GARY GREENE - CHAMPIONS - New
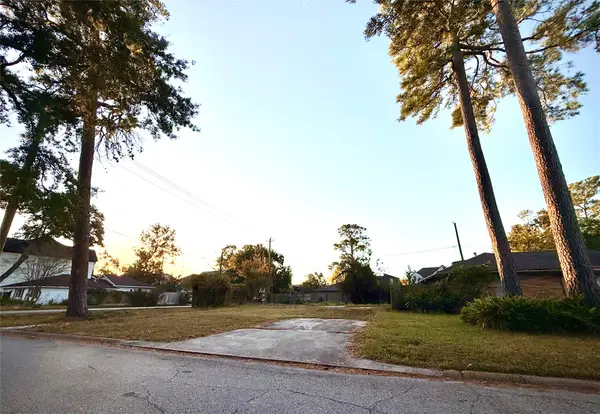 $410,000Active0.15 Acres
$410,000Active0.15 Acres2003 Ebony Lane, Houston, TX 77018
MLS# 72799183Listed by: LPT REALTY, LLC - New
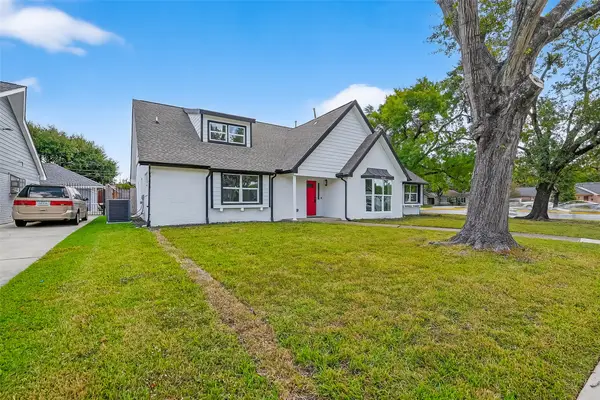 $750,000Active5 beds 5 baths4,158 sq. ft.
$750,000Active5 beds 5 baths4,158 sq. ft.3215 Ann Arbor Drive, Houston, TX 77063
MLS# 75351734Listed by: WALZEL PROPERTIES - CORPORATE OFFICE
