13526 Pristine Park Drive, Houston, TX 77041
Local realty services provided by:ERA Experts
13526 Pristine Park Drive,Houston, TX 77041
$1,350,000
- 7 Beds
- 5 Baths
- 7,175 sq. ft.
- Single family
- Active
Listed by: gary evans
Office: evans realty group
MLS#:23831925
Source:HARMLS
Price summary
- Price:$1,350,000
- Price per sq. ft.:$188.15
- Monthly HOA dues:$208.33
About this home
NO SHOWINGS UNTIL 2/9. his extraordinary residence offers over 7k SF of living space with features you won’t find anywhere else. A remarkable 1,085 SF ballroom provides endless possibilities for entertainment, recreation, or creative use. Enjoy serene water views, a sparkling private pool, and a sprawling kitchen with walk-in pantry. Three ensuite bedrooms—one on the main level and two up stairs —could each serve as a primary suite. Upstairs you’ll find six bedrooms, including two with Jack & Jill baths and one oversized bedroom with private ensuite and extended closet. A spacious game room overlooks the ballroom, while the true primary retreat is privately situated with an exquisite bath oasis and comfortable sitting area. For your safety and convenience you will love the whole-home generator. A unique showplace designed for both comfort and versatility—schedule your tour today. EVERY DAY OPEN HOUSE* – CALL FOR TIMES (*conditions apply). 24 Hour Showing Notice Required.
Contact an agent
Home facts
- Year built:1994
- Listing ID #:23831925
- Updated:February 12, 2026 at 01:10 AM
Rooms and interior
- Bedrooms:7
- Total bathrooms:5
- Full bathrooms:4
- Half bathrooms:1
- Living area:7,175 sq. ft.
Heating and cooling
- Cooling:Central Air, Electric
- Heating:Central, Gas
Structure and exterior
- Roof:Composition
- Year built:1994
- Building area:7,175 sq. ft.
- Lot area:0.28 Acres
Schools
- High school:CYPRESS RIDGE HIGH SCHOOL
- Middle school:TRUITT MIDDLE SCHOOL
- Elementary school:KIRK ELEMENTARY SCHOOL
Utilities
- Sewer:Public Sewer
Finances and disclosures
- Price:$1,350,000
- Price per sq. ft.:$188.15
- Tax amount:$24,123 (2025)
New listings near 13526 Pristine Park Drive
- New
 $423,735Active5 beds 4 baths2,837 sq. ft.
$423,735Active5 beds 4 baths2,837 sq. ft.11135 Rose River Drive, Houston, TX 77044
MLS# 11044135Listed by: NAN & COMPANY PROPERTIES - CORPORATE OFFICE (HEIGHTS) - New
 $440,000Active4 beds 1 baths1,817 sq. ft.
$440,000Active4 beds 1 baths1,817 sq. ft.4607 Cetti Street, Houston, TX 77009
MLS# 12481843Listed by: WALZEL PROPERTIES - CORPORATE OFFICE - Open Sun, 2 to 4pmNew
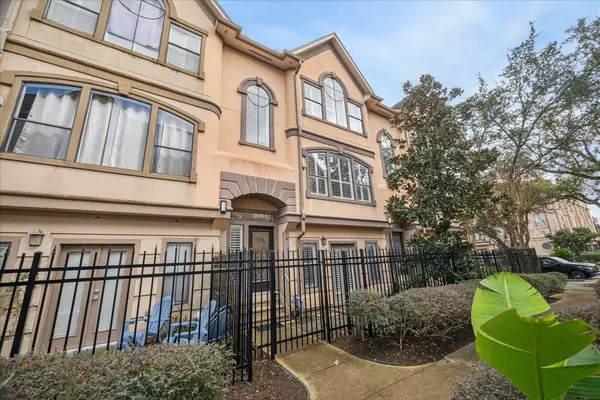 $450,000Active3 beds 4 baths2,192 sq. ft.
$450,000Active3 beds 4 baths2,192 sq. ft.2422 Dorrington Street #B, Houston, TX 77030
MLS# 13172877Listed by: BERNSTEIN REALTY - New
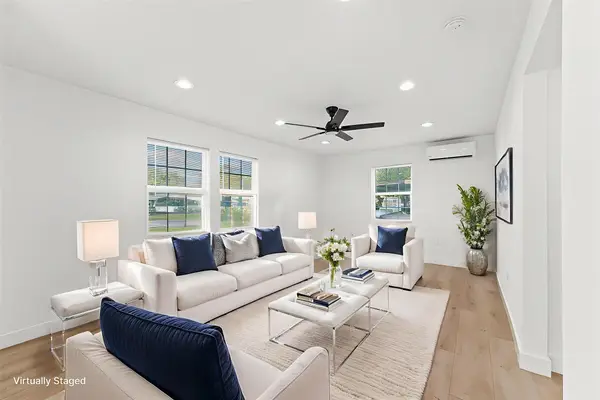 $189,000Active3 beds 2 baths1,158 sq. ft.
$189,000Active3 beds 2 baths1,158 sq. ft.5406 Firefly Street, Houston, TX 77017
MLS# 14066295Listed by: KELLER WILLIAMS REALTY METROPOLITAN - Open Sat, 12 to 3pmNew
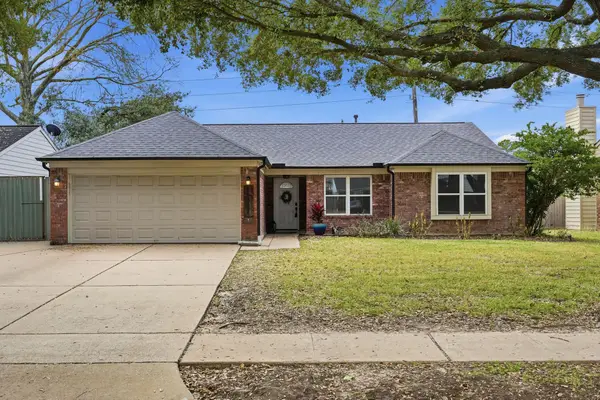 $300,000Active4 beds 2 baths1,830 sq. ft.
$300,000Active4 beds 2 baths1,830 sq. ft.16027 Pinyon Creek Drive, Houston, TX 77095
MLS# 15171380Listed by: EXP REALTY LLC - New
 $416,205Active5 beds 4 baths2,532 sq. ft.
$416,205Active5 beds 4 baths2,532 sq. ft.11127 Rose River Drive, Houston, TX 77044
MLS# 17301471Listed by: NAN & COMPANY PROPERTIES - CORPORATE OFFICE (HEIGHTS) - Open Sat, 10am to 6pmNew
 $359,900Active3 beds 3 baths1,671 sq. ft.
$359,900Active3 beds 3 baths1,671 sq. ft.5522 Wheatley Street #E, Houston, TX 77091
MLS# 18940827Listed by: MIRA PROPERTIES - New
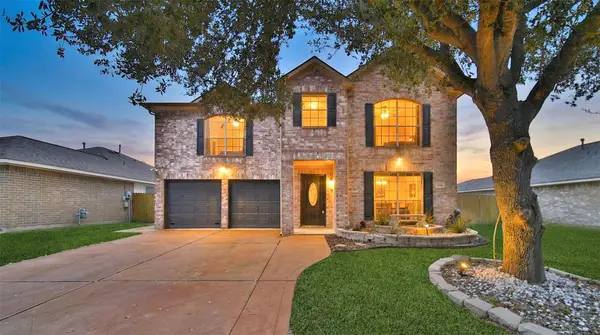 $325,000Active4 beds 3 baths3,041 sq. ft.
$325,000Active4 beds 3 baths3,041 sq. ft.3126 Silverstag Trail Lane, Houston, TX 77073
MLS# 20380360Listed by: KELLER WILLIAMS REALTY THE WOODLANDS - New
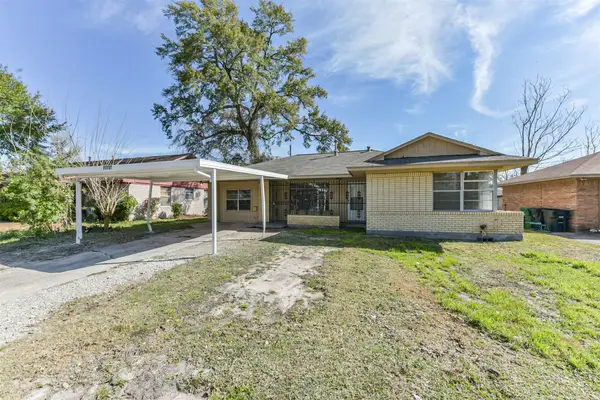 $125,000Active3 beds 1 baths1,126 sq. ft.
$125,000Active3 beds 1 baths1,126 sq. ft.10214 Bretton Drive, Houston, TX 77016
MLS# 22204980Listed by: LIFESTYLES REALTY HOUSTON INC. - Open Sat, 12 to 4pmNew
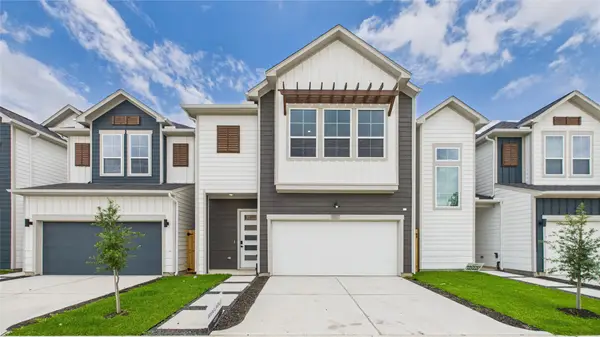 $314,900Active3 beds 3 baths1,523 sq. ft.
$314,900Active3 beds 3 baths1,523 sq. ft.5812 Highland Sky Lane, Houston, TX 77091
MLS# 25878545Listed by: CITIQUEST PROPERTIES

