13719 Neils Branch Drive, Houston, TX 77077
Local realty services provided by:American Real Estate ERA Powered
13719 Neils Branch Drive,Houston, TX 77077
$1,299,000
- 5 Beds
- 5 Baths
- 5,376 sq. ft.
- Single family
- Pending
Listed by: nishan khan
Office: re/max grand
MLS#:49661226
Source:HARMLS
Price summary
- Price:$1,299,000
- Price per sq. ft.:$241.63
- Monthly HOA dues:$270.83
About this home
Step into this stunning home in a manned-gated community! Entry through a wide mahogany door leads to a grand rotunda with an impressive chandelier that should please your eyes! Built by Kickerillo, Lakes of Parkway, this luxurious corner-lot residence features a horseshoe driveway and attached three-car garage. The kitchen boasts modern remodeling while maintaining luxury. Inside, find a Home Office/study, formal living and dining rooms, a family room opening to the kitchen and backyard with lake views. With five bedrooms including a ground-floor primary suite and secondary bedroom, upstairs offers three bedrooms, two baths, and a spacious game room with balcony with a serene view of the lake with fountains! Enjoy landscaped grounds with yards enough for your private Pool. Perfect place for luxury living at its finest, with entertainment in a peaceful, & serene environment & 24/7 patrols.
Contact an agent
Home facts
- Year built:1998
- Listing ID #:49661226
- Updated:February 11, 2026 at 08:12 AM
Rooms and interior
- Bedrooms:5
- Total bathrooms:5
- Full bathrooms:4
- Half bathrooms:1
- Living area:5,376 sq. ft.
Heating and cooling
- Cooling:Central Air, Electric, Zoned
- Heating:Central, Gas, Zoned
Structure and exterior
- Roof:Composition
- Year built:1998
- Building area:5,376 sq. ft.
- Lot area:0.3 Acres
Schools
- High school:WESTSIDE HIGH SCHOOL
- Middle school:WEST BRIAR MIDDLE SCHOOL
- Elementary school:BUSH ELEMENTARY SCHOOL (HOUSTON)
Utilities
- Sewer:Public Sewer
Finances and disclosures
- Price:$1,299,000
- Price per sq. ft.:$241.63
- Tax amount:$27,260 (2024)
New listings near 13719 Neils Branch Drive
- New
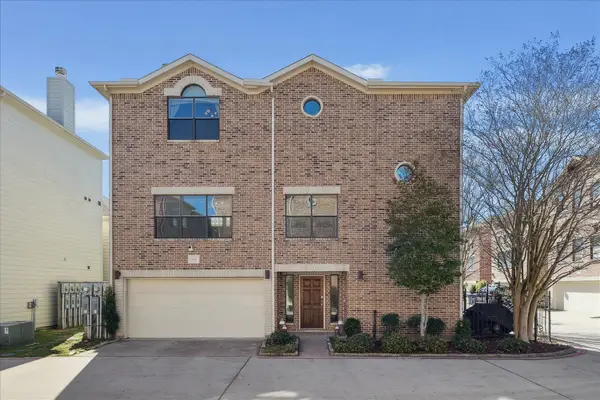 $310,000Active3 beds 3 baths2,089 sq. ft.
$310,000Active3 beds 3 baths2,089 sq. ft.3643 Main Plaza Drive, Houston, TX 77025
MLS# 41702071Listed by: MARTHA TURNER SOTHEBY'S INTERNATIONAL REALTY - New
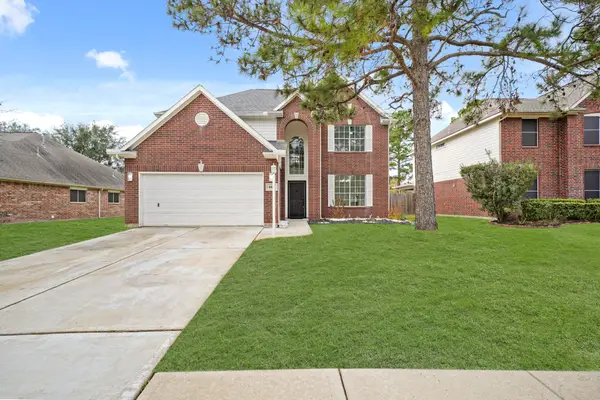 $384,900Active4 beds 3 baths2,416 sq. ft.
$384,900Active4 beds 3 baths2,416 sq. ft.8907 Aberdeen Park Drive, Houston, TX 77095
MLS# 89386522Listed by: COLDWELL BANKER REALTY - LAKE CONROE/WILLIS - New
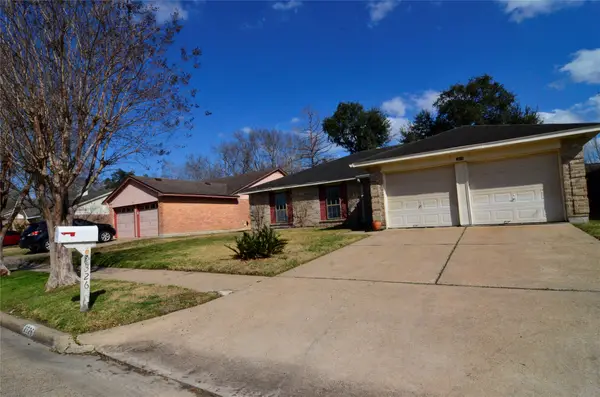 $210,000Active3 beds 2 baths1,670 sq. ft.
$210,000Active3 beds 2 baths1,670 sq. ft.2326 Hazy Creek Drive, Houston, TX 77084
MLS# 55520142Listed by: O'HARA & COMPANY REAL ESTATE 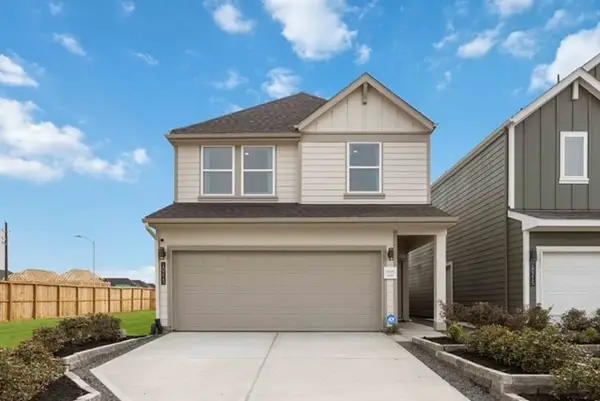 $310,490Pending4 beds 3 baths1,719 sq. ft.
$310,490Pending4 beds 3 baths1,719 sq. ft.2807 Milton Lodge Lane, Houston, TX 77051
MLS# 55878662Listed by: EXCLUSIVE PRIME REALTY, LLC- Open Sun, 11am to 1pmNew
 $238,000Active3 beds 2 baths1,396 sq. ft.
$238,000Active3 beds 2 baths1,396 sq. ft.17218 Valemist Court, Houston, TX 77084
MLS# 11311149Listed by: KELLER WILLIAMS MEMORIAL - New
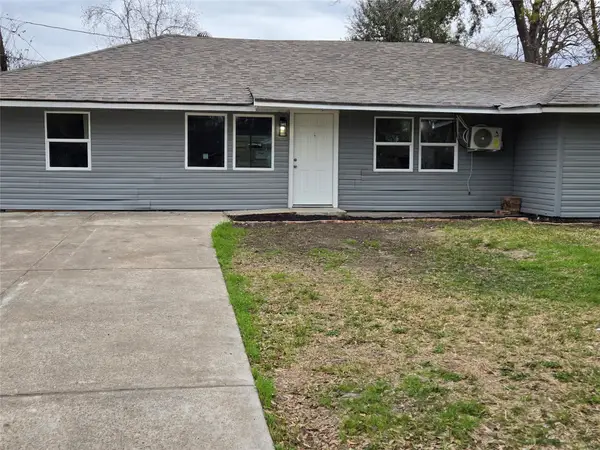 $199,900Active4 beds 2 baths1,698 sq. ft.
$199,900Active4 beds 2 baths1,698 sq. ft.5823 Lyndhurst Drive E, Houston, TX 77033
MLS# 11994935Listed by: SUMMIT PROPERTIES - Open Sun, 1 to 3pmNew
 $285,000Active3 beds 2 baths1,546 sq. ft.
$285,000Active3 beds 2 baths1,546 sq. ft.922 Innsdale Drive, Houston, TX 77076
MLS# 13114787Listed by: COLDWELL BANKER REALTY - MEMORIAL OFFICE - Open Sun, 1 to 4pmNew
 $315,000Active3 beds 2 baths2,138 sq. ft.
$315,000Active3 beds 2 baths2,138 sq. ft.5443 Kingfisher Drive, Houston, TX 77096
MLS# 15794180Listed by: WEICHERT, REALTORS - THE MURRAY GROUP - Open Sat, 1 to 4pmNew
 $419,700Active3 beds 4 baths2,025 sq. ft.
$419,700Active3 beds 4 baths2,025 sq. ft.719 Thornton Road #B, Houston, TX 77018
MLS# 16750885Listed by: OAKHOUSE REAL ESTATE - New
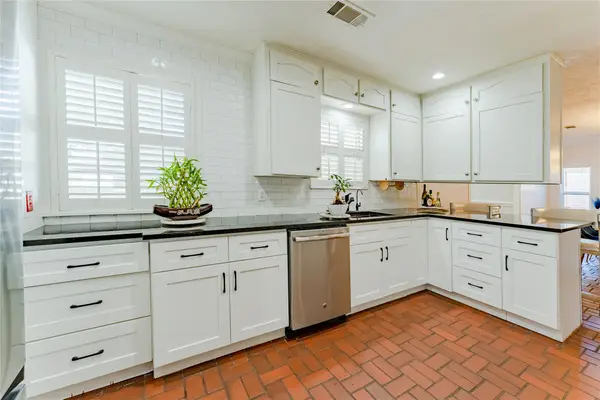 $474,990Active2 beds 2 baths2,194 sq. ft.
$474,990Active2 beds 2 baths2,194 sq. ft.11407 Iberia Drive, Houston, TX 77065
MLS# 21403985Listed by: KELLER WILLIAMS REALTY METROPOLITAN

