13810 Senca Park Drive, Houston, TX 77077
Local realty services provided by:American Real Estate ERA Powered
13810 Senca Park Drive,Houston, TX 77077
$525,000
- 2 Beds
- 2 Baths
- 2,449 sq. ft.
- Single family
- Active
Listed by: amanda walsh
Office: keller williams memorial
MLS#:83475817
Source:HARMLS
Price summary
- Price:$525,000
- Price per sq. ft.:$214.37
- Monthly HOA dues:$179.17
About this home
CHARMING ONE-STORY HOME WITHIN THE GATED "Retreat" section of the highly desirable Parkway Villages! SUPERIOR INTERIOR lot location paired with a wonderful floorplan make this one very special home. Stately design featuring 2-bedrooms/2 baths + study option w/pocket doors, formal dining, breakfast rm, enormous laundry room + sink, great island kitchen, covered porch & 2-car attached garage w/storage. You will marvel over the expansive island kitchen, dark stained cabinetry, pantry & work station. High ceilings, window treatments, crown mouldings & wood flooring in main living areas add great character to this lovely home. Recent HVAC approx 2023. Covered patio leads you to the outdoor living space & fully fenced backyard. Extended walkway & irrigation system. The Retreat offers a serene setting with close proximity to an array of dining options, grocery stores, Energy Corridor & shops. Absolutely delightful, well-cared home and all under one single story!
Contact an agent
Home facts
- Year built:1993
- Listing ID #:83475817
- Updated:February 11, 2026 at 12:41 PM
Rooms and interior
- Bedrooms:2
- Total bathrooms:2
- Full bathrooms:2
- Living area:2,449 sq. ft.
Heating and cooling
- Cooling:Central Air, Electric
- Heating:Central, Gas
Structure and exterior
- Roof:Composition
- Year built:1993
- Building area:2,449 sq. ft.
- Lot area:0.15 Acres
Schools
- High school:WESTSIDE HIGH SCHOOL
- Middle school:WEST BRIAR MIDDLE SCHOOL
- Elementary school:BUSH ELEMENTARY SCHOOL (HOUSTON)
Utilities
- Sewer:Public Sewer
Finances and disclosures
- Price:$525,000
- Price per sq. ft.:$214.37
- Tax amount:$10,445 (2025)
New listings near 13810 Senca Park Drive
- New
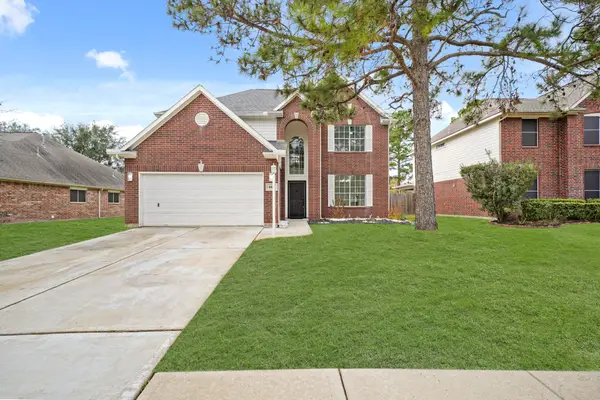 $384,900Active4 beds 3 baths2,416 sq. ft.
$384,900Active4 beds 3 baths2,416 sq. ft.8907 Aberdeen Park Drive, Houston, TX 77095
MLS# 89386522Listed by: COLDWELL BANKER REALTY - LAKE CONROE/WILLIS - New
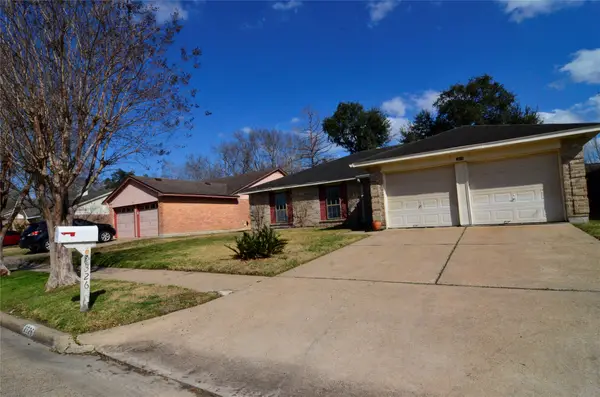 $210,000Active3 beds 2 baths1,670 sq. ft.
$210,000Active3 beds 2 baths1,670 sq. ft.2326 Hazy Creek Drive, Houston, TX 77084
MLS# 55520142Listed by: O'HARA & COMPANY REAL ESTATE 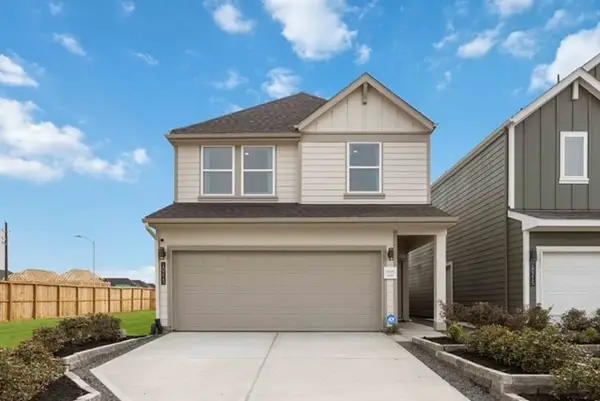 $310,490Pending4 beds 3 baths1,719 sq. ft.
$310,490Pending4 beds 3 baths1,719 sq. ft.2807 Milton Lodge Lane, Houston, TX 77051
MLS# 55878662Listed by: EXCLUSIVE PRIME REALTY, LLC- Open Sun, 11am to 1pmNew
 $238,000Active3 beds 2 baths1,396 sq. ft.
$238,000Active3 beds 2 baths1,396 sq. ft.17218 Valemist Court, Houston, TX 77084
MLS# 11311149Listed by: KELLER WILLIAMS MEMORIAL - New
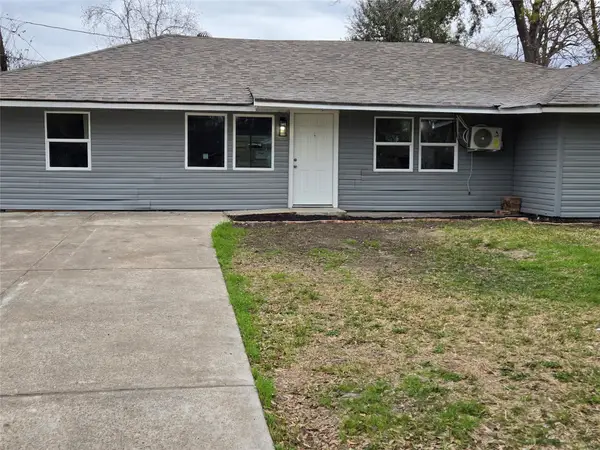 $199,900Active4 beds 2 baths1,698 sq. ft.
$199,900Active4 beds 2 baths1,698 sq. ft.5823 Lyndhurst Drive E, Houston, TX 77033
MLS# 11994935Listed by: SUMMIT PROPERTIES - Open Sun, 1 to 3pmNew
 $285,000Active3 beds 2 baths1,546 sq. ft.
$285,000Active3 beds 2 baths1,546 sq. ft.922 Innsdale Drive, Houston, TX 77076
MLS# 13114787Listed by: COLDWELL BANKER REALTY - MEMORIAL OFFICE - Open Sun, 1 to 4pmNew
 $315,000Active3 beds 2 baths2,138 sq. ft.
$315,000Active3 beds 2 baths2,138 sq. ft.5443 Kingfisher Drive, Houston, TX 77096
MLS# 15794180Listed by: WEICHERT, REALTORS - THE MURRAY GROUP - Open Sat, 1 to 4pmNew
 $419,700Active3 beds 4 baths2,025 sq. ft.
$419,700Active3 beds 4 baths2,025 sq. ft.719 Thornton Road #B, Houston, TX 77018
MLS# 16750885Listed by: OAKHOUSE REAL ESTATE - New
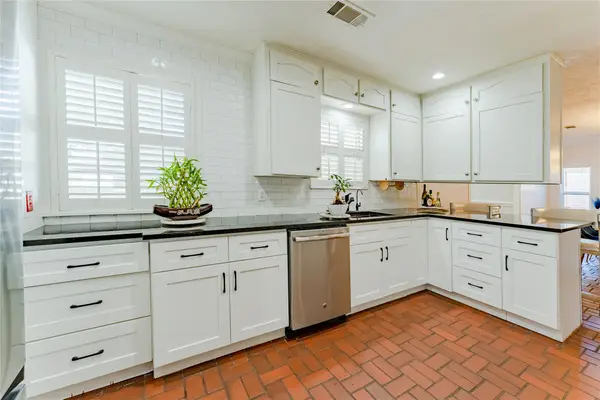 $474,990Active2 beds 2 baths2,194 sq. ft.
$474,990Active2 beds 2 baths2,194 sq. ft.11407 Iberia Drive, Houston, TX 77065
MLS# 21403985Listed by: KELLER WILLIAMS REALTY METROPOLITAN - New
 $215,000Active3 beds 2 baths1,199 sq. ft.
$215,000Active3 beds 2 baths1,199 sq. ft.8115 Betty Boop Street, Houston, TX 77028
MLS# 24690370Listed by: EXCLUSIVE PRIME REALTY, LLC

