13833 Hollowgreen Drive, Houston, TX 77082
Local realty services provided by:ERA Experts
13833 Hollowgreen Drive,Houston, TX 77082
$175,000
- 2 Beds
- 3 Baths
- 1,460 sq. ft.
- Townhouse
- Active
Listed by: michele lapoint
Office: keller williams premier realty
MLS#:89488243
Source:HARMLS
Price summary
- Price:$175,000
- Price per sq. ft.:$119.86
- Monthly HOA dues:$452
About this home
This charming two-story townhome features a welcoming layout with two spacious bedrooms and a versatile loft area upstairs, perfect for a home office or additional living space. The freshly painted downstairs boasts an open-concept design, highlighting a cozy living room that flows into the modern dining space. The well-maintained interior showcases elegant finishes and ample natural light. The stunning fireplace and high ceilings accentuate the space. Outside, the private patio offers a serene spot for relaxation. This townhome combines comfort and style, making it an ideal retreat. Great location with easy access to lots of shopping and eateries. The HOA maintains/covers the grounds outside the fence lines, 2 pools, dog parks, tennis courts, roof, water, and sewer.
Foundation was leveled in 2013 and comes with a lifetime warranty. This home has been incredibly maintained. Come see it today!
Contact an agent
Home facts
- Year built:1981
- Listing ID #:89488243
- Updated:February 11, 2026 at 12:41 PM
Rooms and interior
- Bedrooms:2
- Total bathrooms:3
- Full bathrooms:2
- Half bathrooms:1
- Living area:1,460 sq. ft.
Heating and cooling
- Cooling:Central Air, Electric
- Heating:Central, Electric
Structure and exterior
- Roof:Composition
- Year built:1981
- Building area:1,460 sq. ft.
Schools
- High school:AISD DRAW
- Middle school:O'DONNELL MIDDLE SCHOOL
- Elementary school:HOLMQUIST ELEMENTARY SCHOOL
Utilities
- Sewer:Public Sewer
Finances and disclosures
- Price:$175,000
- Price per sq. ft.:$119.86
- Tax amount:$3,971 (2024)
New listings near 13833 Hollowgreen Drive
- New
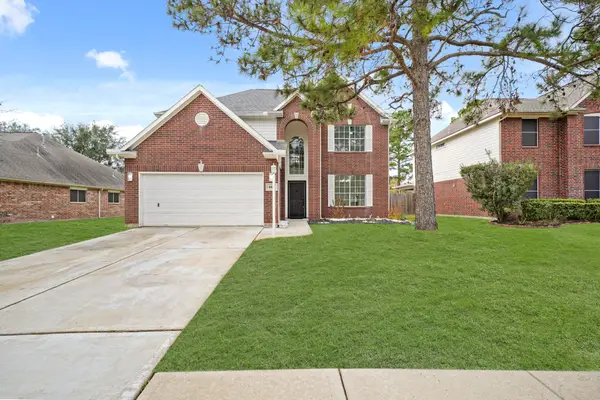 $384,900Active4 beds 3 baths2,416 sq. ft.
$384,900Active4 beds 3 baths2,416 sq. ft.8907 Aberdeen Park Drive, Houston, TX 77095
MLS# 89386522Listed by: COLDWELL BANKER REALTY - LAKE CONROE/WILLIS - New
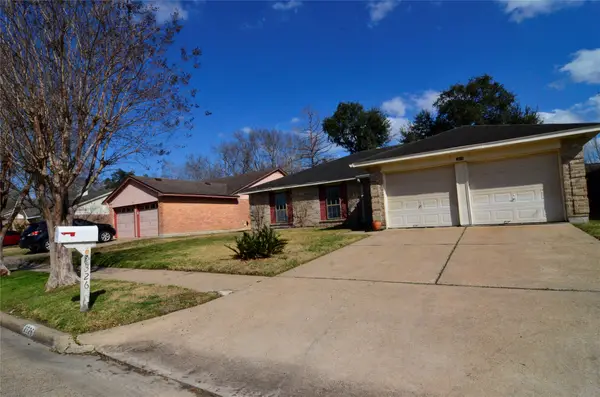 $210,000Active3 beds 2 baths1,670 sq. ft.
$210,000Active3 beds 2 baths1,670 sq. ft.2326 Hazy Creek Drive, Houston, TX 77084
MLS# 55520142Listed by: O'HARA & COMPANY REAL ESTATE 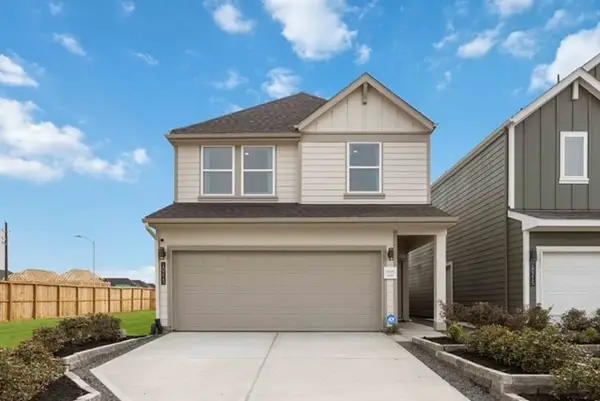 $310,490Pending4 beds 3 baths1,719 sq. ft.
$310,490Pending4 beds 3 baths1,719 sq. ft.2807 Milton Lodge Lane, Houston, TX 77051
MLS# 55878662Listed by: EXCLUSIVE PRIME REALTY, LLC- Open Sun, 11am to 1pmNew
 $238,000Active3 beds 2 baths1,396 sq. ft.
$238,000Active3 beds 2 baths1,396 sq. ft.17218 Valemist Court, Houston, TX 77084
MLS# 11311149Listed by: KELLER WILLIAMS MEMORIAL - New
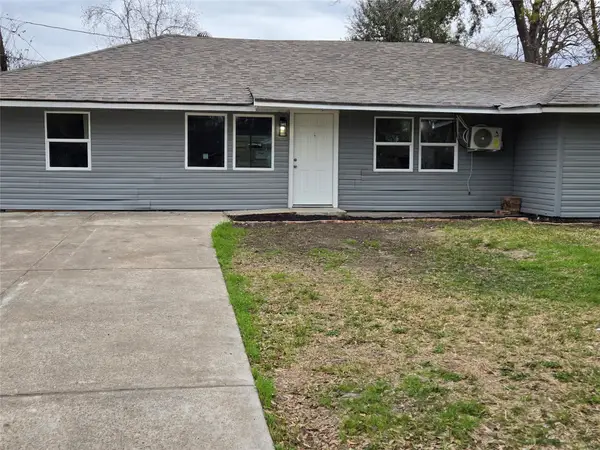 $199,900Active4 beds 2 baths1,698 sq. ft.
$199,900Active4 beds 2 baths1,698 sq. ft.5823 Lyndhurst Drive E, Houston, TX 77033
MLS# 11994935Listed by: SUMMIT PROPERTIES - Open Sun, 1 to 3pmNew
 $285,000Active3 beds 2 baths1,546 sq. ft.
$285,000Active3 beds 2 baths1,546 sq. ft.922 Innsdale Drive, Houston, TX 77076
MLS# 13114787Listed by: COLDWELL BANKER REALTY - MEMORIAL OFFICE - Open Sun, 1 to 4pmNew
 $315,000Active3 beds 2 baths2,138 sq. ft.
$315,000Active3 beds 2 baths2,138 sq. ft.5443 Kingfisher Drive, Houston, TX 77096
MLS# 15794180Listed by: WEICHERT, REALTORS - THE MURRAY GROUP - Open Sat, 1 to 4pmNew
 $419,700Active3 beds 4 baths2,025 sq. ft.
$419,700Active3 beds 4 baths2,025 sq. ft.719 Thornton Road #B, Houston, TX 77018
MLS# 16750885Listed by: OAKHOUSE REAL ESTATE - New
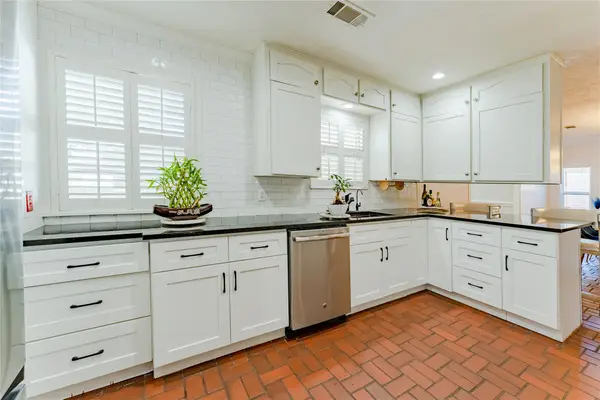 $474,990Active2 beds 2 baths2,194 sq. ft.
$474,990Active2 beds 2 baths2,194 sq. ft.11407 Iberia Drive, Houston, TX 77065
MLS# 21403985Listed by: KELLER WILLIAMS REALTY METROPOLITAN - New
 $215,000Active3 beds 2 baths1,199 sq. ft.
$215,000Active3 beds 2 baths1,199 sq. ft.8115 Betty Boop Street, Houston, TX 77028
MLS# 24690370Listed by: EXCLUSIVE PRIME REALTY, LLC

