13923 Roxton Drive, Houston, TX 77077
Local realty services provided by:ERA EXPERTS
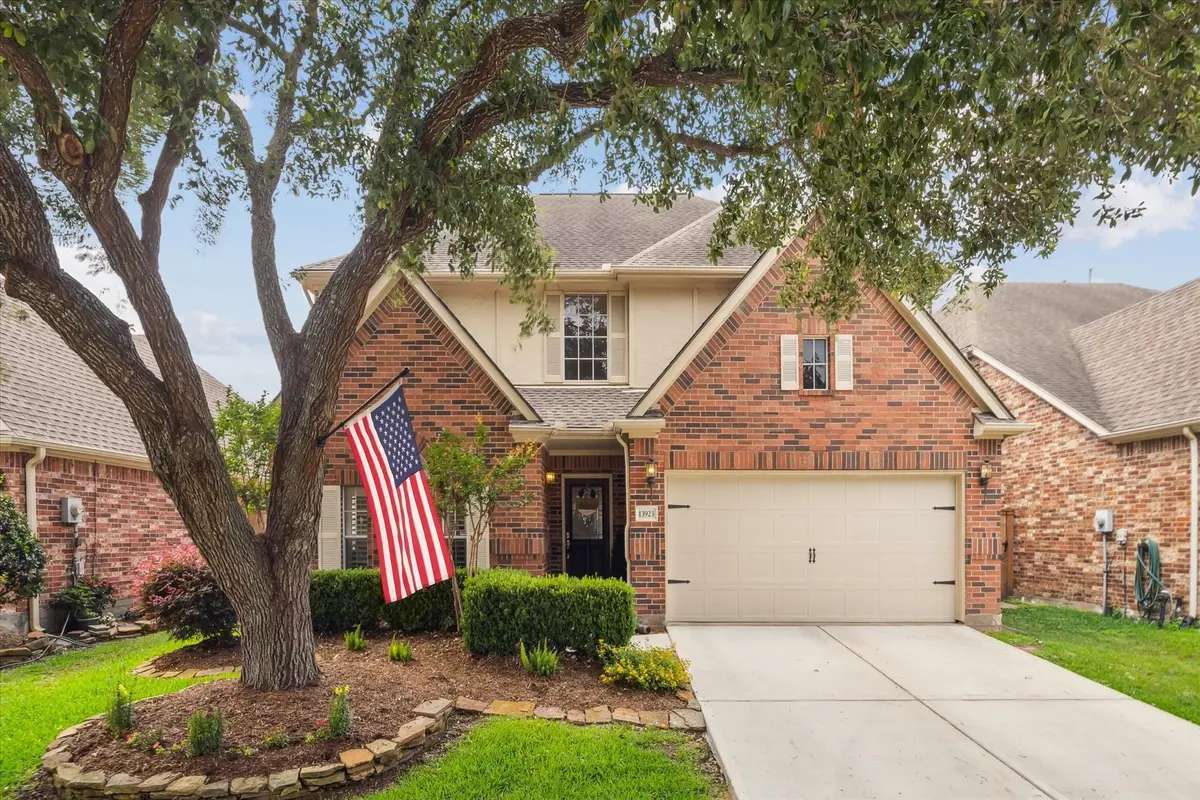
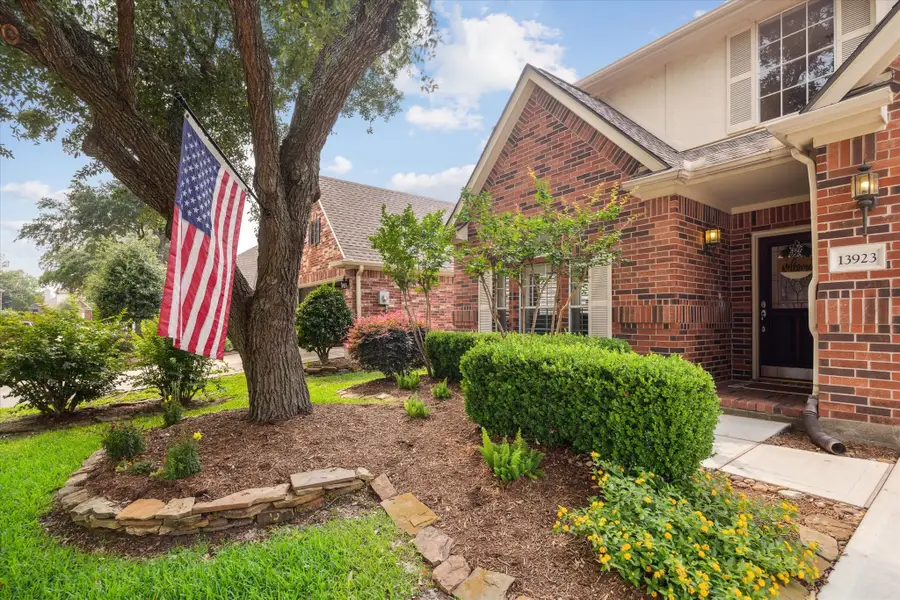
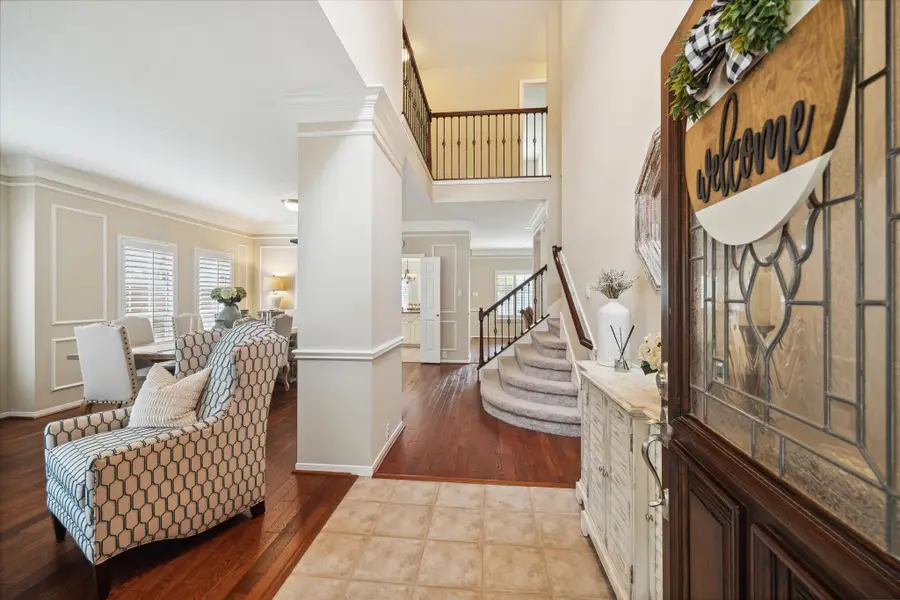
13923 Roxton Drive,Houston, TX 77077
$499,000
- 4 Beds
- 3 Baths
- 2,873 sq. ft.
- Single family
- Active
Listed by:melanie white
Office:re/max signature
MLS#:6400513
Source:HARMLS
Price summary
- Price:$499,000
- Price per sq. ft.:$173.69
- Monthly HOA dues:$95.83
About this home
Located in a desirable gated community in the Energy Corridor, this beautifully maintained home offers thoughtful updates and impressive features throughout. Wonderful floor plan with open-concept living spaces, 4 bedrooms, 2.5 baths and flex space. Updates include: engineered wood floors, crown molding, plantation shutters, vaulted ceilings, recessed lighting, double-wide driveway, roof, water heater, gutters, and a recently updated HVAC system. The island kitchen is ideal for entertaining with stainless appliances and custom wood cabinets. Spacious primary bath features a soaking tub, stand alone shower, dual sinks, a vanity, walk-in closet, and a private water closet. Upstairs versatile landing space is perfect for a home office or playroom. Oversized backyard (large enough to accommodate a pool) professionally landscaped with recent fence and an enlarged stamped concrete patio with a retractable awning for year-round enjoyment. Zoned to the highly acclaimed Barbara Bush Elementary.
Contact an agent
Home facts
- Year built:1995
- Listing Id #:6400513
- Updated:August 20, 2025 at 05:06 PM
Rooms and interior
- Bedrooms:4
- Total bathrooms:3
- Full bathrooms:2
- Half bathrooms:1
- Living area:2,873 sq. ft.
Heating and cooling
- Cooling:Central Air, Electric
- Heating:Central, Gas
Structure and exterior
- Roof:Composition
- Year built:1995
- Building area:2,873 sq. ft.
- Lot area:0.12 Acres
Schools
- High school:WESTSIDE HIGH SCHOOL
- Middle school:WEST BRIAR MIDDLE SCHOOL
- Elementary school:BUSH ELEMENTARY SCHOOL (HOUSTON)
Utilities
- Sewer:Public Sewer
Finances and disclosures
- Price:$499,000
- Price per sq. ft.:$173.69
- Tax amount:$10,330 (2024)
New listings near 13923 Roxton Drive
- New
 $833,500Active3 beds 3 baths2,238 sq. ft.
$833,500Active3 beds 3 baths2,238 sq. ft.14007 Vista Reserve Place, Houston, TX 77079
MLS# 18384118Listed by: EXP REALTY LLC - Open Sun, 12 to 2pmNew
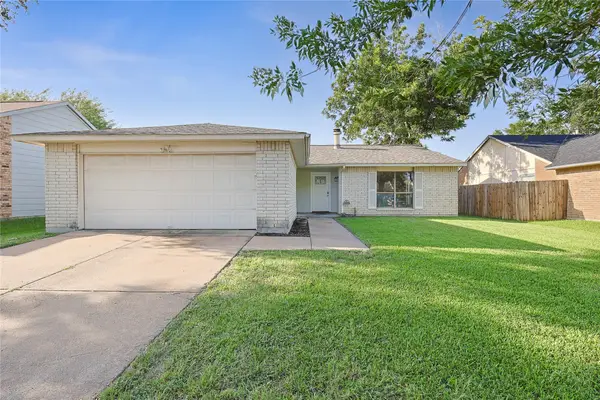 $246,900Active3 beds 2 baths1,711 sq. ft.
$246,900Active3 beds 2 baths1,711 sq. ft.17310 Nordway Drive, Houston, TX 77084
MLS# 18513414Listed by: EXP REALTY LLC - New
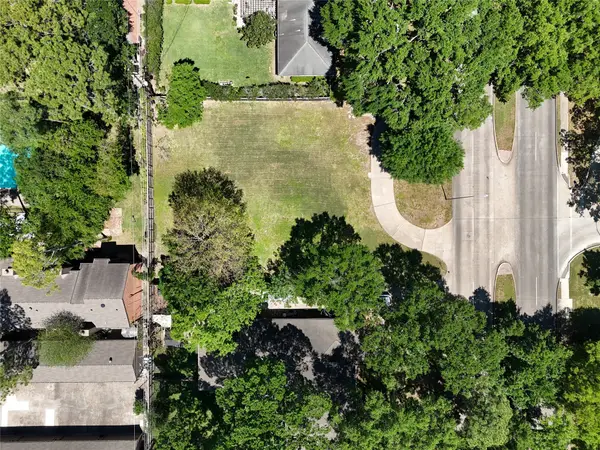 $850,000Active0.34 Acres
$850,000Active0.34 Acres730 Chimney Rock Road, Houston, TX 77056
MLS# 2018344Listed by: RE/MAX GRAND - New
 $475,000Active3 beds 4 baths2,016 sq. ft.
$475,000Active3 beds 4 baths2,016 sq. ft.13907 Charlton Way Drive, Houston, TX 77077
MLS# 50331118Listed by: BETTER HOMES AND GARDENS REAL ESTATE GARY GREENE - MEMORIAL - New
 $75,000Active2 beds 2 baths1,092 sq. ft.
$75,000Active2 beds 2 baths1,092 sq. ft.8517 Hearth Drive #31, Houston, TX 77054
MLS# 58380604Listed by: CORCORAN GENESIS - New
 $344,900Active3 beds 3 baths1,580 sq. ft.
$344,900Active3 beds 3 baths1,580 sq. ft.3939 Tulane Street, Houston, TX 77018
MLS# 6366309Listed by: NAN & COMPANY PROPERTIES - New
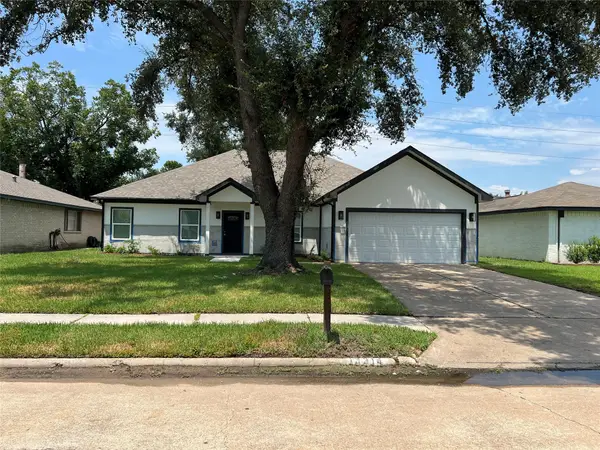 $314,900Active3 beds 3 baths1,760 sq. ft.
$314,900Active3 beds 3 baths1,760 sq. ft.13314 Oak Ledge Drive, Houston, TX 77065
MLS# 89418023Listed by: RE/MAX RESULTS - New
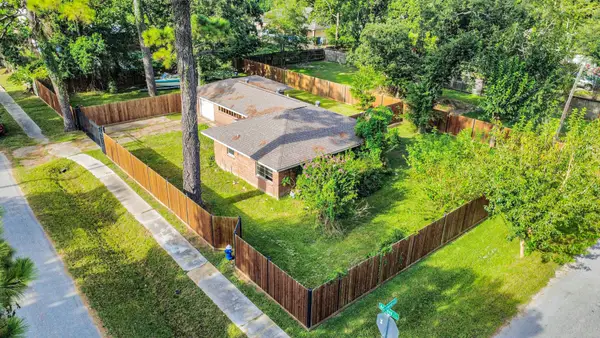 $480,000Active2 beds 1 baths1,112 sq. ft.
$480,000Active2 beds 1 baths1,112 sq. ft.5914 Breland Street, Houston, TX 77016
MLS# 9817935Listed by: NAN & COMPANY PROPERTIES - New
 $1,500,000Active3 beds 4 baths2,865 sq. ft.
$1,500,000Active3 beds 4 baths2,865 sq. ft.811 Byrne Street, Houston, TX 77009
MLS# 10305405Listed by: REALTY OF AMERICA, LLC - Open Sat, 10am to 1pmNew
 $675,000Active4 beds 3 baths2,986 sq. ft.
$675,000Active4 beds 3 baths2,986 sq. ft.322 Big Hollow Lane, Houston, TX 77042
MLS# 13060362Listed by: COLDWELL BANKER REALTY - MEMORIAL OFFICE

