14006 Pebblebrook Drive, Houston, TX 77079
Local realty services provided by:American Real Estate ERA Powered
14006 Pebblebrook Drive,Houston, TX 77079
$1,450,000
- 5 Beds
- 5 Baths
- 4,526 sq. ft.
- Single family
- Pending
Listed by:tabatha urech
Office:martha turner sotheby's international realty
MLS#:97737568
Source:HARMLS
Price summary
- Price:$1,450,000
- Price per sq. ft.:$320.37
- Monthly HOA dues:$100
About this home
Style and functionality define this home (completed 2015) on a quiet cul-de-sac in coveted Nottingham. High ceilings, custom wood floors, and a thoughtful layout offer inviting, flexible spaces. The first floor includes an enclosed office, formal dining, butler’s pantry with sink & wine fridge, mudroom with built-ins, utility room, study area, and a chef’s kitchen with Thermador appliances, walk-in pantry, and oversized breakfast island. Private primary suite with jetted tub, shower + well-designed walk-in closet downstairs; upstairs hosts four bedrooms and large game room. Covered patio, lush landscaping, deep garage, porte-cochere. Middle school aged children are eligible to attend either Spring Forest Middle School or MEMORIAL MIDDLE SCHOOL under the "Opportunity Transfer" rule (Buyer to verify eligibility for attendance). HOA includes clubhouse, subdivision pool, courtesy patrol, private trash pickup & more. Property & improvements did not flood during Harvey. All info per Seller.
Contact an agent
Home facts
- Year built:2014
- Listing ID #:97737568
- Updated:October 08, 2025 at 07:41 AM
Rooms and interior
- Bedrooms:5
- Total bathrooms:5
- Full bathrooms:4
- Half bathrooms:1
- Living area:4,526 sq. ft.
Heating and cooling
- Cooling:Central Air, Electric, Zoned
- Heating:Central, Gas, Zoned
Structure and exterior
- Roof:Composition
- Year built:2014
- Building area:4,526 sq. ft.
- Lot area:0.19 Acres
Schools
- High school:STRATFORD HIGH SCHOOL (SPRING BRANCH)
- Middle school:SPRING FOREST MIDDLE SCHOOL
- Elementary school:WILCHESTER ELEMENTARY SCHOOL
Utilities
- Sewer:Public Sewer
Finances and disclosures
- Price:$1,450,000
- Price per sq. ft.:$320.37
- Tax amount:$37,334 (2024)
New listings near 14006 Pebblebrook Drive
- New
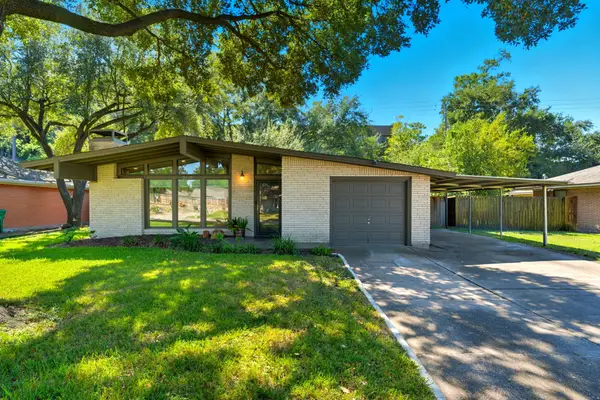 $435,000Active3 beds 2 baths1,200 sq. ft.
$435,000Active3 beds 2 baths1,200 sq. ft.2215 Ansbury Drive, Houston, TX 77018
MLS# 11216661Listed by: CAMELOT REALTY GROUP - New
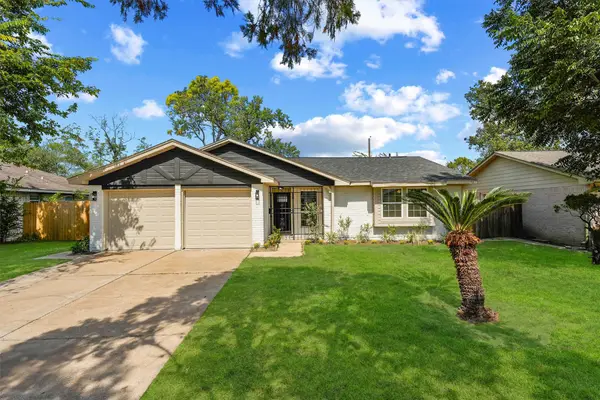 $250,000Active3 beds 2 baths1,450 sq. ft.
$250,000Active3 beds 2 baths1,450 sq. ft.4706 High Point Lane, Houston, TX 77053
MLS# 18463140Listed by: SHE REAL ESTATE & CONSTRUCTION LLC - New
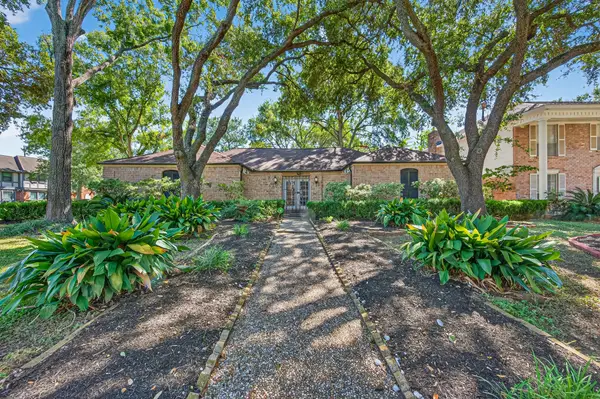 $375,000Active4 beds 2 baths3,136 sq. ft.
$375,000Active4 beds 2 baths3,136 sq. ft.13903 Chevy Chase Drive, Houston, TX 77077
MLS# 20627754Listed by: PRG, REALTORS - New
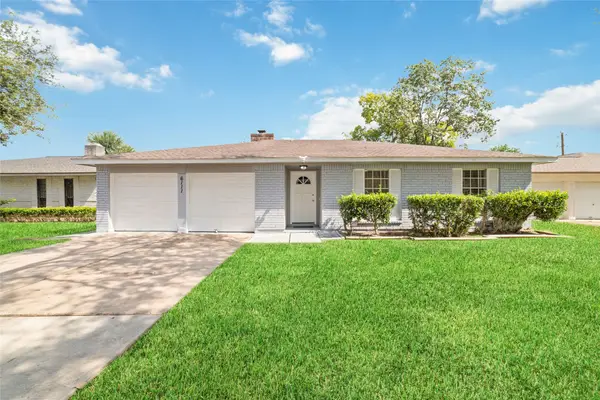 $285,000Active4 beds 2 baths1,566 sq. ft.
$285,000Active4 beds 2 baths1,566 sq. ft.6111 Westbranch Drive, Houston, TX 77072
MLS# 21541800Listed by: 5TH STREAM REALTY - New
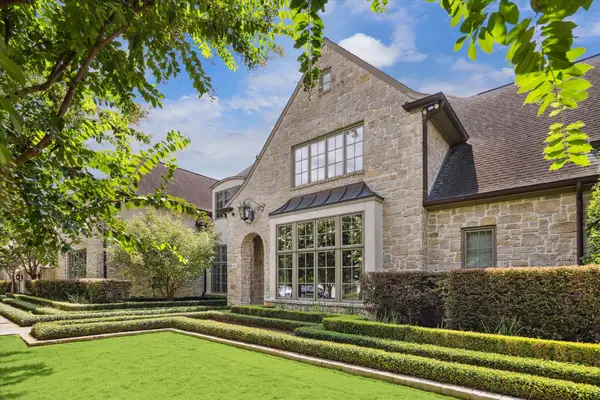 $7,950,000Active6 beds 12 baths7,562 sq. ft.
$7,950,000Active6 beds 12 baths7,562 sq. ft.601 Lindenwood Drive, Houston, TX 77024
MLS# 26005970Listed by: COMPASS RE TEXAS, LLC - HOUSTON - New
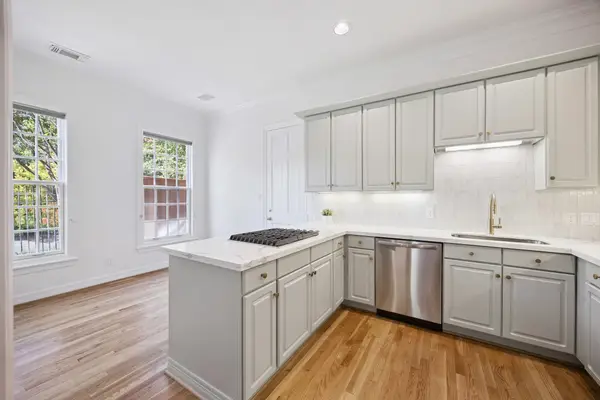 $650,000Active3 beds 3 baths2,454 sq. ft.
$650,000Active3 beds 3 baths2,454 sq. ft.3388 Maroneal Street, Houston, TX 77025
MLS# 30409968Listed by: NEW LEAF REAL ESTATE - New
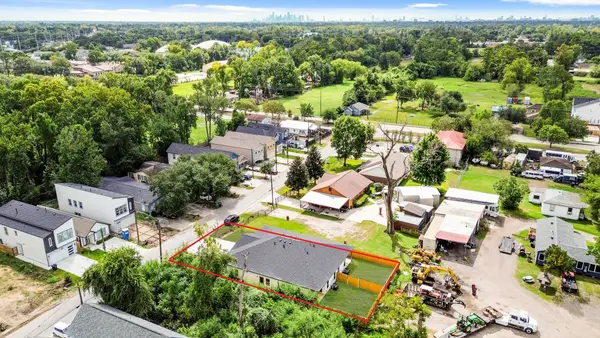 $484,999Active3 beds 2 baths2,608 sq. ft.
$484,999Active3 beds 2 baths2,608 sq. ft.7817 Beckley Street #A/B, Houston, TX 77088
MLS# 35539828Listed by: EXP REALTY LLC - New
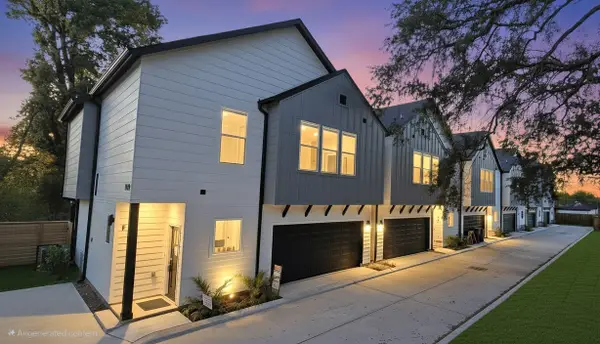 $334,500Active3 beds 3 baths1,637 sq. ft.
$334,500Active3 beds 3 baths1,637 sq. ft.4922 Hoover Street #F, Houston, TX 77092
MLS# 43415599Listed by: HOUSTON DWELL REALTY - New
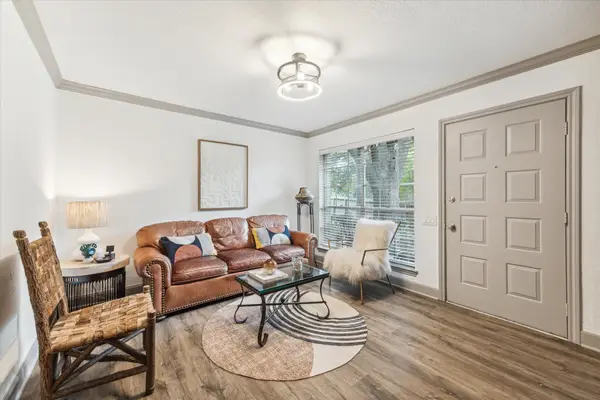 $253,000Active3 beds 2 baths1,120 sq. ft.
$253,000Active3 beds 2 baths1,120 sq. ft.1880 White Oak Drive Drive #129, Houston, TX 77009
MLS# 50586884Listed by: THE NAV AGENCY - New
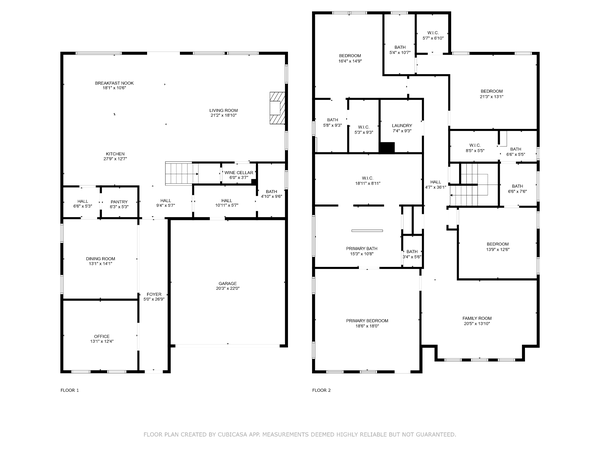 $1,587,000Active4 beds 5 baths4,208 sq. ft.
$1,587,000Active4 beds 5 baths4,208 sq. ft.2217 W Main Street, Houston, TX 77098
MLS# 52527418Listed by: COMPASS RE TEXAS, LLC - HOUSTON
