1403 Wakefield Drive, Houston, TX 77018
Local realty services provided by:ERA Experts
Listed by: ana peternell
Office: keller williams premier realty
MLS#:76102387
Source:HARMLS
Price summary
- Price:$1,385,000
- Price per sq. ft.:$285.1
About this home
NEW ROOF! Thoughtfully remodeled with timeless finishes, this Oak Forest home offers a blend of design, function, and location. The 1st floor showcases wide-plank hardwoods, smooth-finish walls, new light fixtures, and reworked living area with a statement marble fireplace, built-in shelving & wet bar. The kitchen was updated with designer cabinetry, quartz counters, and modern hardware. The primary suite offers privacy, tray ceilings, and a sitting area with views of the pool. Upstairs, the north wing includes three secondary bedrooms with curated wallpaper and two bathrooms. The left wing has a light-filled game room, a private ensuite bedroom, and a hidden bonus space perfect for a nursery or playroom. Enjoy the outdoor area with an outdoor kitchen, gated pool. Turf was installed for easy poolside maintenance, and the fenced side yard creates a safe area for play or gatherings. Zoned to Oak Forest Elementary and walkable to parks, sports fields, and family-friendly events.
Contact an agent
Home facts
- Year built:2011
- Listing ID #:76102387
- Updated:December 24, 2025 at 08:12 AM
Rooms and interior
- Bedrooms:5
- Total bathrooms:5
- Full bathrooms:4
- Half bathrooms:1
- Living area:4,858 sq. ft.
Heating and cooling
- Cooling:Central Air, Electric
- Heating:Central, Gas
Structure and exterior
- Roof:Composition
- Year built:2011
- Building area:4,858 sq. ft.
- Lot area:0.19 Acres
Schools
- High school:WALTRIP HIGH SCHOOL
- Middle school:BLACK MIDDLE SCHOOL
- Elementary school:OAK FOREST ELEMENTARY SCHOOL (HOUSTON)
Utilities
- Sewer:Public Sewer
Finances and disclosures
- Price:$1,385,000
- Price per sq. ft.:$285.1
- Tax amount:$28,655 (2024)
New listings near 1403 Wakefield Drive
- New
 $468,000Active4 beds 4 baths3,802 sq. ft.
$468,000Active4 beds 4 baths3,802 sq. ft.7606 Antoine Drive, Houston, TX 77088
MLS# 65116911Listed by: RE/MAX REAL ESTATE ASSOC. - New
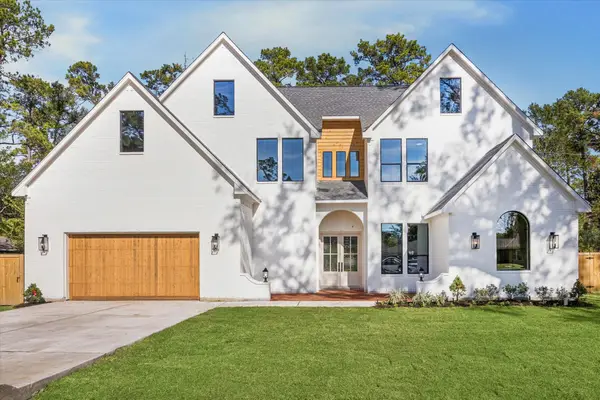 $1,599,000Active5 beds 5 baths4,860 sq. ft.
$1,599,000Active5 beds 5 baths4,860 sq. ft.9908 Warwana Road, Houston, TX 77080
MLS# 39597890Listed by: REALTY OF AMERICA, LLC - New
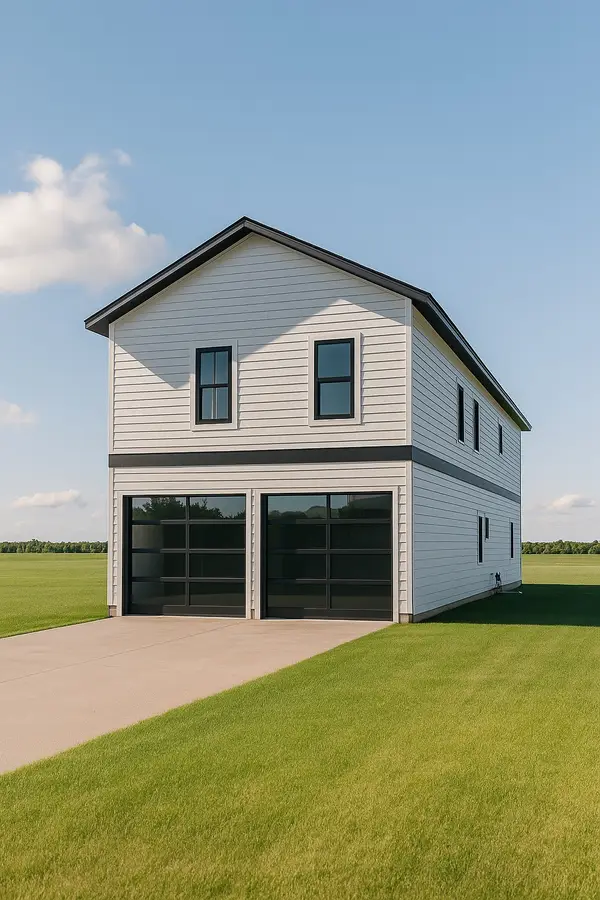 $499,999Active3 beds 2 baths3,010 sq. ft.
$499,999Active3 beds 2 baths3,010 sq. ft.8118 De Priest Street, Houston, TX 77088
MLS# 10403901Listed by: CHRISTIN RACHELLE GROUP LLC - New
 $150,000Active4 beds 2 baths1,600 sq. ft.
$150,000Active4 beds 2 baths1,600 sq. ft.3219 Windy Royal Drive, Houston, TX 77045
MLS# 24183324Listed by: EXP REALTY LLC - New
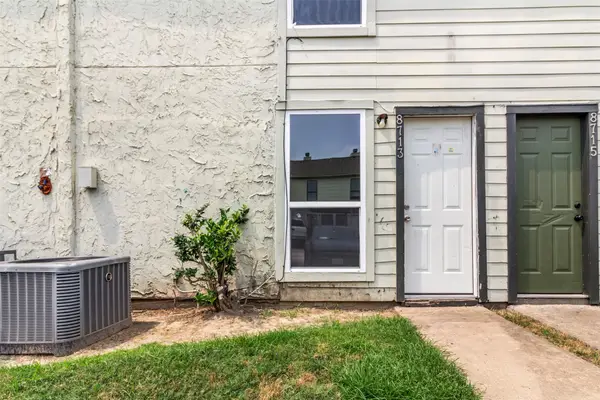 $110,000Active3 beds 2 baths1,184 sq. ft.
$110,000Active3 beds 2 baths1,184 sq. ft.8713 Village Of Fondren Drive #8713, Houston, TX 77071
MLS# 30932771Listed by: RE/MAX REAL ESTATE ASSOC. - New
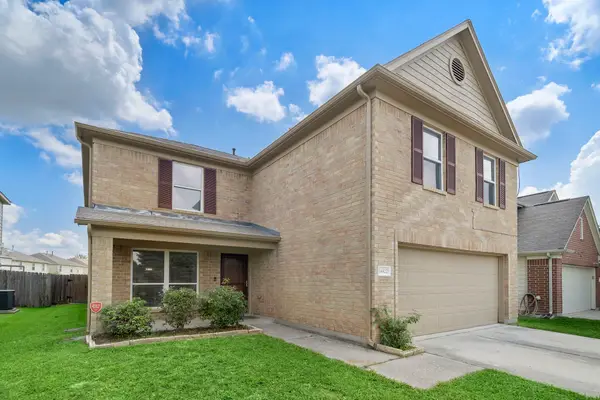 $320,000Active5 beds 3 baths3,136 sq. ft.
$320,000Active5 beds 3 baths3,136 sq. ft.14422 Leafy Tree Drive, Houston, TX 77090
MLS# 3923470Listed by: W REALTY & INVESTMENT GROUP - New
 $249,000Active3 beds 2 baths1,656 sq. ft.
$249,000Active3 beds 2 baths1,656 sq. ft.16011 Hidden Acres Drive, Houston, TX 77084
MLS# 68081198Listed by: ALL STAR PROPERTIES - New
 $179,000Active3 beds 3 baths1,775 sq. ft.
$179,000Active3 beds 3 baths1,775 sq. ft.12066 Kleinmeadow Drive, Houston, TX 77066
MLS# 16324334Listed by: CITY INSIGHT HOUSTON - New
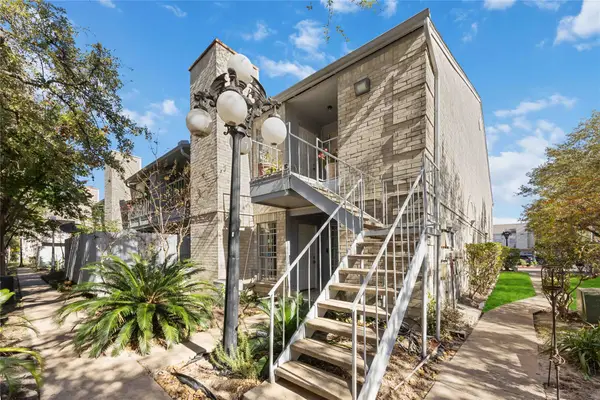 $125,000Active2 beds 2 baths1,094 sq. ft.
$125,000Active2 beds 2 baths1,094 sq. ft.7400 Bellerive Drive #1807, Houston, TX 77036
MLS# 39531667Listed by: EXP REALTY LLC - New
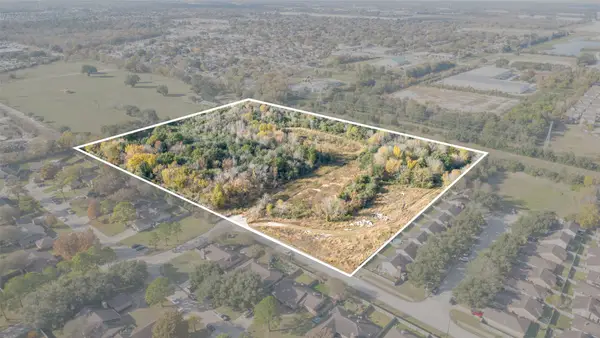 $1,199,990Active13.29 Acres
$1,199,990Active13.29 Acres0 Northville Road, Houston, TX 77038
MLS# 82951663Listed by: THIRD COAST REALTY LLC
