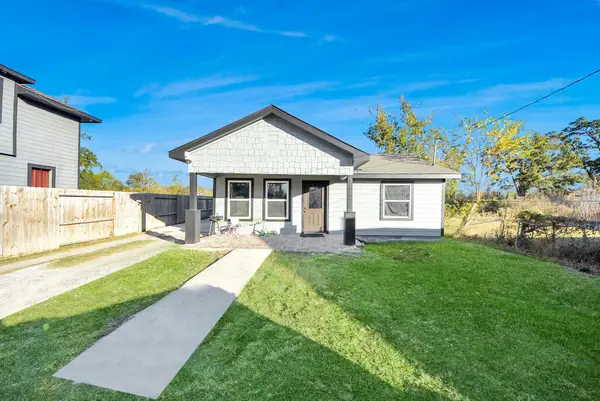1409 Post Oak Boulevard #2204, Houston, TX 77056
Local realty services provided by:ERA Experts
Listed by: tiffany curry
Office: bhhs tiffany curry & co.,
MLS#:93959356
Source:HARMLS
Price summary
- Price:$1,450,000
- Price per sq. ft.:$513.09
- Monthly HOA dues:$2,418
About this home
Spectacular 3 bedroom 3.5 bath Dali floorplan in the highly impressive Astoria Hi-Rise! Enjoy Luxury Uptown/Galleria living w/sweeping skyline panoramic views from the 22nd floor! Spacious 2,826sqft residence w/upscale high-end finishes, a contemporary/modern design w/exquisite finishes, open layout, tankless water heater, custom wide-plank wood floors, floor to ceiling windows, Hunter Douglas motorized blinds, Llumar Spectra SelectVS70 heat rejection film on windows, a huge Chefs kitchen w/Miele appliances, Eggersmann cabinetry, gorgeous custom counters & private balcony overlooking the city. Designer custom closet systems w/2 walk-in closets in primary suite! Full service building has an array of amenities, w/a state of the art fitness center, starlight infinity edge pool, party room/social lounge, 24/7 Concierge, Valet parking & Pied-A-Terre for guests. Incredible location towering above Post Oak Blvd, minutes to Downtown, Energy Corridor, shopping & more. Walkable to all of Uptown!
Contact an agent
Home facts
- Year built:2014
- Listing ID #:93959356
- Updated:December 25, 2025 at 01:04 AM
Rooms and interior
- Bedrooms:3
- Total bathrooms:4
- Full bathrooms:3
- Half bathrooms:1
- Living area:2,826 sq. ft.
Heating and cooling
- Cooling:Central Air, Electric
- Heating:Central, Gas
Structure and exterior
- Year built:2014
- Building area:2,826 sq. ft.
Schools
- High school:WISDOM HIGH SCHOOL
- Middle school:TANGLEWOOD MIDDLE SCHOOL
- Elementary school:BRIARGROVE ELEMENTARY SCHOOL
Finances and disclosures
- Price:$1,450,000
- Price per sq. ft.:$513.09
- Tax amount:$27,053 (2024)
New listings near 1409 Post Oak Boulevard #2204
- New
 $152,500Active3 beds 1 baths975 sq. ft.
$152,500Active3 beds 1 baths975 sq. ft.2108 King Street, Houston, TX 77026
MLS# 26534594Listed by: RE/MAX REAL ESTATE ASSOC. - New
 $460,000Active3 beds 2 baths1,078 sq. ft.
$460,000Active3 beds 2 baths1,078 sq. ft.5919 Bender Road, Humble, TX 77396
MLS# 29537275Listed by: EVAN S. HOWELL, INC. - New
 $347,900Active2 beds 2 baths1,528 sq. ft.
$347,900Active2 beds 2 baths1,528 sq. ft.651 Bering Drive #1502, Houston, TX 77057
MLS# 40694686Listed by: KELLER WILLIAMS REALTY NORTHEAST - New
 $455,000Active5 beds 3 baths2,432 sq. ft.
$455,000Active5 beds 3 baths2,432 sq. ft.4715 Antha Street, Houston, TX 77016
MLS# 49478458Listed by: SIERRA VISTA REALTY LLC - New
 $1,295,000Active4 beds 4 baths3,198 sq. ft.
$1,295,000Active4 beds 4 baths3,198 sq. ft.1745 Hawthorne Street, Houston, TX 77098
MLS# 54766180Listed by: RE/MAX SIGNATURE - New
 $925,000Active4 beds 3 baths3,695 sq. ft.
$925,000Active4 beds 3 baths3,695 sq. ft.315 Sugarberry Circle, Houston, TX 77024
MLS# 28801903Listed by: CARYN BEARD PROPERTIES - New
 $400,000Active5 beds 3 baths3,465 sq. ft.
$400,000Active5 beds 3 baths3,465 sq. ft.10703 Idlebrook Drive, Houston, TX 77070
MLS# 35902282Listed by: REAL BROKER, LLC - New
 $248,990Active3 beds 2 baths1,602 sq. ft.
$248,990Active3 beds 2 baths1,602 sq. ft.1735 Indigo Chase Drive, Crosby, TX 77532
MLS# 63591814Listed by: LENNAR HOMES VILLAGE BUILDERS, LLC - New
 $95,000Active2 beds 1 baths920 sq. ft.
$95,000Active2 beds 1 baths920 sq. ft.8002 Crestview Drive, Houston, TX 77028
MLS# 67776251Listed by: EXP REALTY LLC - New
 $349,000Active3 beds 3 baths2,146 sq. ft.
$349,000Active3 beds 3 baths2,146 sq. ft.14335 Sun Harbor Drive, Houston, TX 77062
MLS# 87020362Listed by: ATLAS REAL ESTATE
