14102 Haynes Drive, Houston, TX 77069
Local realty services provided by:ERA Experts
14102 Haynes Drive,Houston, TX 77069
$475,000
- 4 Beds
- 4 Baths
- 3,556 sq. ft.
- Single family
- Pending
Listed by: michelle eads
Office: redfin corporation
MLS#:11889012
Source:HARMLS
Price summary
- Price:$475,000
- Price per sq. ft.:$133.58
- Monthly HOA dues:$81.25
About this home
Brimming w/ upgrades & style, this stunning home delivers over $120K in enhancements & a layout built for both comfort & entertaining! The chef’s kitchen shines w/ white shaker cabinets, black hardware, SS appliances, pendant lighting, a center island w/ cooktop & a spacious butler’s pantry complete w/ built-in desk. The open living area impresses w/ soaring floor-to-ceiling windows & a cozy fireplace, while a formal dining & private office w/ closet provide flexible living. Retreat to the spa-inspired primary suite w/ tray ceilings, fresh carpet & a beautifully updated en-suite bath. Upstairs features a large game room, 3 generous bedrooms & a stylish Jack & Jill bath. Outside, relax in your private backyard oasis boasting a replastered pool & spa, lush lawn & plenty of room for gatherings. An oversized 3-car garage & fabulous curb appeal complete the package, along w/ access to community parks, tennis & pickleball courts. This move-in ready gem checks every box—don’t wait!!
Contact an agent
Home facts
- Year built:1989
- Listing ID #:11889012
- Updated:November 18, 2025 at 08:44 AM
Rooms and interior
- Bedrooms:4
- Total bathrooms:4
- Full bathrooms:3
- Half bathrooms:1
- Living area:3,556 sq. ft.
Heating and cooling
- Cooling:Central Air, Electric, Zoned
- Heating:Central, Gas, Zoned
Structure and exterior
- Roof:Composition
- Year built:1989
- Building area:3,556 sq. ft.
- Lot area:0.21 Acres
Schools
- High school:CYPRESS CREEK HIGH SCHOOL
- Middle school:BLEYL MIDDLE SCHOOL
- Elementary school:YEAGER ELEMENTARY SCHOOL (CYPRESS-FAIRBANKS)
Utilities
- Sewer:Public Sewer
Finances and disclosures
- Price:$475,000
- Price per sq. ft.:$133.58
- Tax amount:$9,661 (2024)
New listings near 14102 Haynes Drive
- New
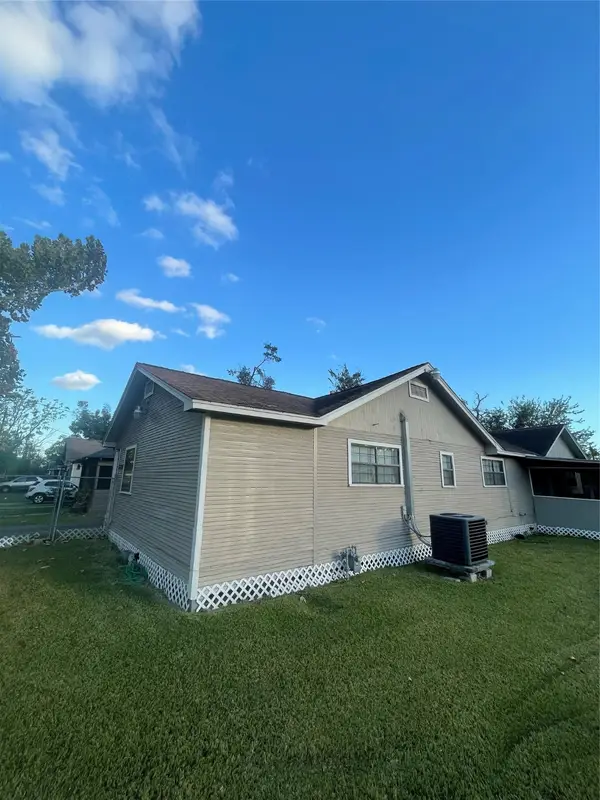 $385,000Active3 beds 2 baths1,900 sq. ft.
$385,000Active3 beds 2 baths1,900 sq. ft.2206 Lee Street Street, Houston, TX 77026
MLS# 9390380Listed by: UNITED REAL ESTATE - New
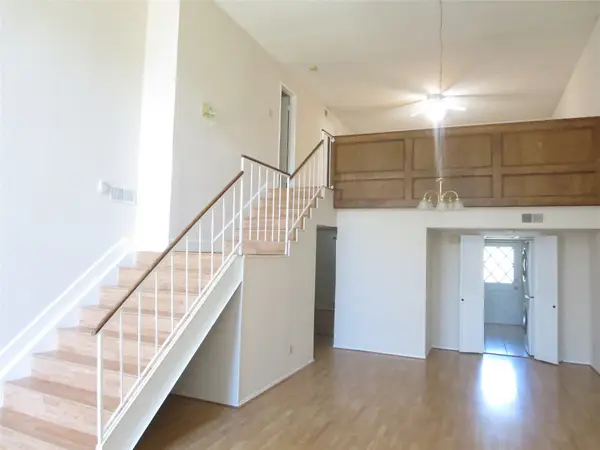 $179,900Active2 beds 2 baths1,348 sq. ft.
$179,900Active2 beds 2 baths1,348 sq. ft.12633 Memorial Drive #72, Houston, TX 77024
MLS# 94468737Listed by: RA BROKERS - New
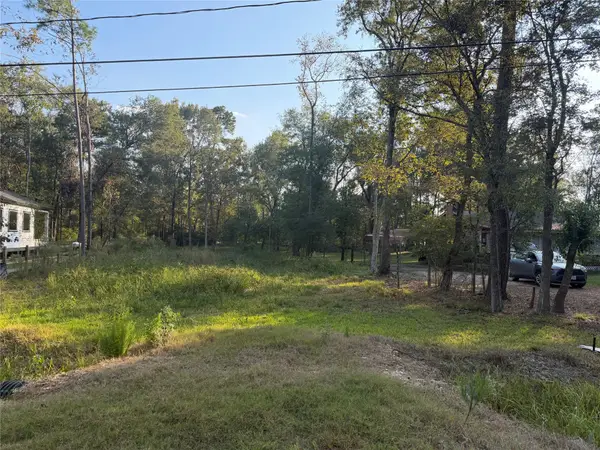 $35,000Active0.22 Acres
$35,000Active0.22 AcresLot 90 Pin Oak Lane, Houston, TX 77336
MLS# 40425012Listed by: CB&A, REALTORS - New
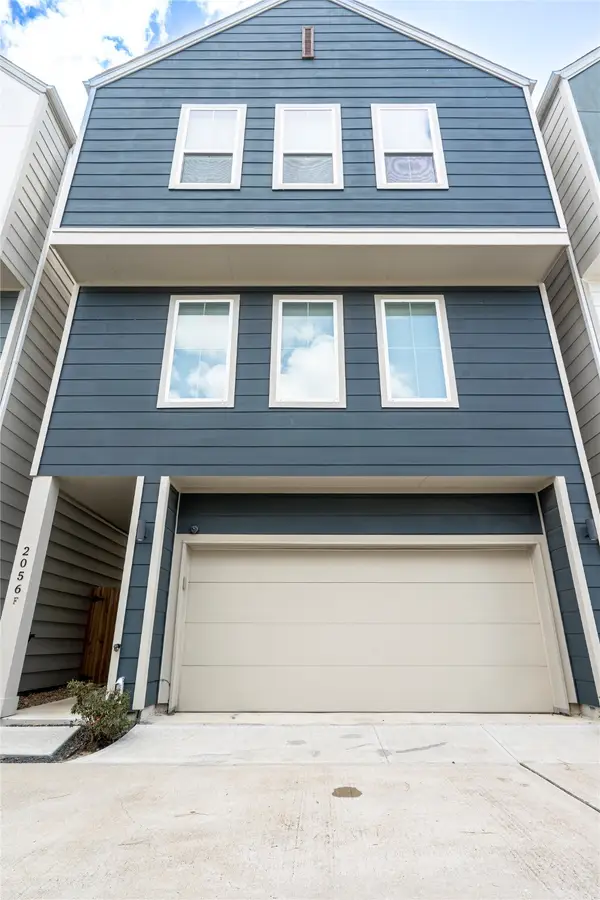 $359,000Active3 beds 3 baths1,758 sq. ft.
$359,000Active3 beds 3 baths1,758 sq. ft.2056 Johanna Drive #F, Houston, TX 77055
MLS# 6709970Listed by: LEGACY HOMES & PROPERTIES, LLC - New
 $358,000Active3 beds 2 baths1,732 sq. ft.
$358,000Active3 beds 2 baths1,732 sq. ft.9214 Carvel Lane, Houston, TX 77036
MLS# 78810510Listed by: GREAT WALL REALTY LLC - New
 $220,000Active3 beds 2 baths1,104 sq. ft.
$220,000Active3 beds 2 baths1,104 sq. ft.3206 Melbourne Street, Houston, TX 77026
MLS# 87137336Listed by: JERRY FULLERTON REALTY, INC. - New
 $227,800Active1 beds 1 baths929 sq. ft.
$227,800Active1 beds 1 baths929 sq. ft.1312 Live Oak Street #104, Houston, TX 77003
MLS# 87175335Listed by: KEENAN PROPERTIES - New
 $245,000Active4 beds 2 baths1,358 sq. ft.
$245,000Active4 beds 2 baths1,358 sq. ft.11435 Meadoway Drive, Houston, TX 77089
MLS# 28563916Listed by: DARVITA MACK REALTY GROUP - New
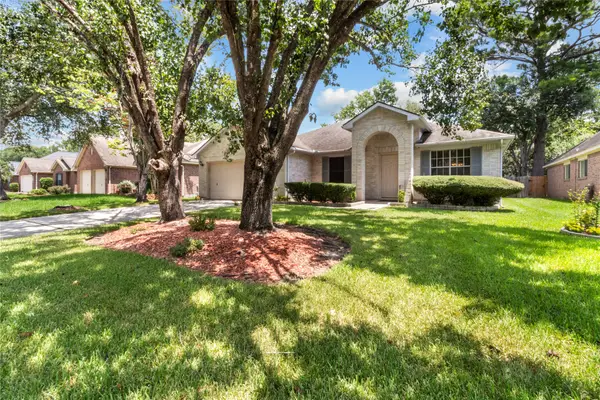 $319,500Active4 beds 2 baths2,436 sq. ft.
$319,500Active4 beds 2 baths2,436 sq. ft.2114 Blossom Creek Drive, Kingwood, TX 77339
MLS# 60489235Listed by: RED DOOR REALTY & ASSOCIATES - New
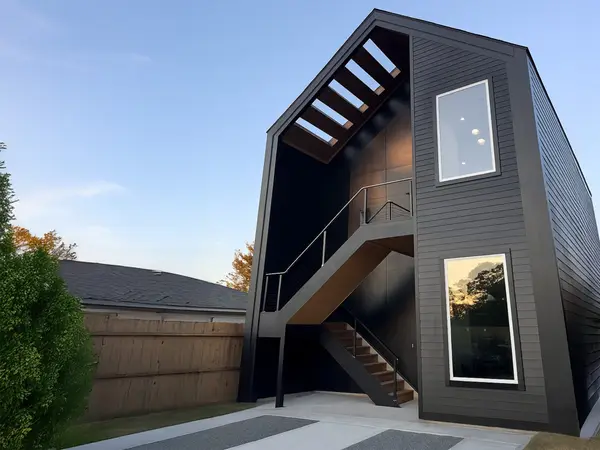 $429,990Active3 beds 2 baths2,360 sq. ft.
$429,990Active3 beds 2 baths2,360 sq. ft.8320 Williamsdell Street, Houston, TX 77088
MLS# 18395798Listed by: NEW AGE
