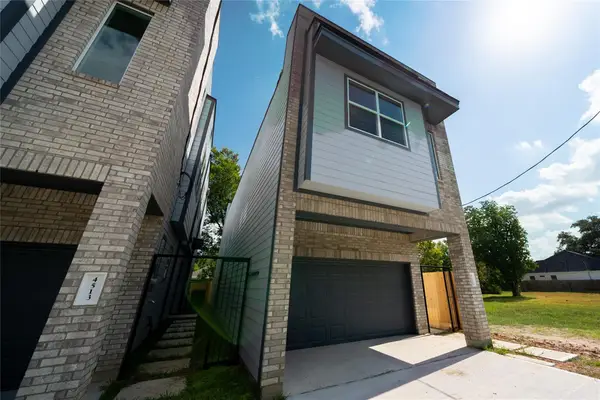1418 Apsley Manor Trail, Houston, TX 77055
Local realty services provided by:ERA Experts
Upcoming open houses
- Sun, Nov 1602:00 pm - 04:00 pm
Listed by: fabian corzo
Office: corzo group properties
MLS#:4905745
Source:HARMLS
Price summary
- Price:$455,000
- Price per sq. ft.:$183.02
- Monthly HOA dues:$250
About this home
Striking modern design meets timeless elegance in stunning 3-story 3/3.5/2 home. Open floor plan invites effortless entertaining, featuring an impressive family room, a chef’s island kitchen & elegant dining w/a dry bar & beverage chiller. Kitchen features Quartz countertops, stylish tile backsplash w/under-cab lighting & sleek SS appliances. Guest suites (on 1st & 3rd floors) offer spacious walk-in closets & private ensuites. Posh owner’s retreat includes a deep walk-in closet & spa-like ensuite w/dual sinks, custom storage, a soaking tub & a walk-in shower. Energy-efficient upgrades include a digital thermostat, Energy Star appliances, new washer, dryer, fridge, reflective roof, low-E windows, on-demand hot water & a high-efficiency HVAC system. Additional highlights: custom shelving in 1st-floor suite, an epoxy-finished climate-controlled garage & a private turf patio. Located in a gated community w/a sparkling pool, near shopping, dining & Freed Park’s garden, fields & chess area!
Contact an agent
Home facts
- Year built:2016
- Listing ID #:4905745
- Updated:November 13, 2025 at 12:45 PM
Rooms and interior
- Bedrooms:3
- Total bathrooms:4
- Full bathrooms:3
- Half bathrooms:1
- Living area:2,486 sq. ft.
Heating and cooling
- Cooling:Central Air, Electric, Zoned
- Heating:Central, Gas, Zoned
Structure and exterior
- Roof:Composition
- Year built:2016
- Building area:2,486 sq. ft.
- Lot area:0.03 Acres
Schools
- High school:NORTHBROOK HIGH SCHOOL
- Middle school:LANDRUM MIDDLE SCHOOL
- Elementary school:HOUSMAN ELEMENTARY SCHOOL
Utilities
- Sewer:Public Sewer
Finances and disclosures
- Price:$455,000
- Price per sq. ft.:$183.02
- Tax amount:$9,000 (2024)
New listings near 1418 Apsley Manor Trail
- New
 $470,000Active3 beds 2 baths1,851 sq. ft.
$470,000Active3 beds 2 baths1,851 sq. ft.8419 Bluegate Court, Houston, TX 77025
MLS# 58744748Listed by: MARTHA TURNER SOTHEBY'S INTERNATIONAL REALTY - Open Sun, 3:30 to 5:30pmNew
 $499,000Active4 beds 3 baths2,499 sq. ft.
$499,000Active4 beds 3 baths2,499 sq. ft.12800 Briar Forest Drive #48, Houston, TX 77077
MLS# 64741623Listed by: COLDWELL BANKER REALTY - MEMORIAL OFFICE - New
 $430,000Active3 beds 4 baths2,034 sq. ft.
$430,000Active3 beds 4 baths2,034 sq. ft.1902 Lizards Lane, Houston, TX 77043
MLS# 26292211Listed by: MARTHA TURNER SOTHEBY'S INTERNATIONAL REALTY - New
 $899,999Active5 beds 5 baths4,857 sq. ft.
$899,999Active5 beds 5 baths4,857 sq. ft.7 Club Oak Court, Kingwood, TX 77339
MLS# 2271068Listed by: MARTHA TURNER SOTHEBY'S INTERNATIONAL REALTY - KINGWOOD - New
 $262,000Active3 beds 2 baths1,750 sq. ft.
$262,000Active3 beds 2 baths1,750 sq. ft.16034 Northmark Drive, Houston, TX 77073
MLS# 78158646Listed by: CENTURY 21 LUCKY MONEY - New
 $199,000Active3 beds 2 baths1,161 sq. ft.
$199,000Active3 beds 2 baths1,161 sq. ft.14807 Shottery, Houston, TX 77015
MLS# 1922326Listed by: JOSEPH WALTER REALTY, LLC - Open Sat, 1 to 4pmNew
 $775,000Active4 beds 4 baths3,060 sq. ft.
$775,000Active4 beds 4 baths3,060 sq. ft.7523 Del Monte Drive, Houston, TX 77063
MLS# 82390479Listed by: MARTHA TURNER SOTHEBY'S INTERNATIONAL REALTY - New
 $329,900Active3 beds 3 baths1,998 sq. ft.
$329,900Active3 beds 3 baths1,998 sq. ft.4515 Teton Street, Houston, TX 77051
MLS# 10547026Listed by: REALTY KINGS PROPERTIES - New
 $1,350,000Active7 beds 5 baths1,736 sq. ft.
$1,350,000Active7 beds 5 baths1,736 sq. ft.8021 Berwyn Drive, Houston, TX 77037
MLS# 11060756Listed by: EXP REALTY LLC - New
 $440,000Active0.23 Acres
$440,000Active0.23 Acres4011, 4017 Terry Street, Houston, TX 77009
MLS# 11627896Listed by: BETTER HOMES AND GARDENS REAL ESTATE GARY GREENE - CYPRESS
