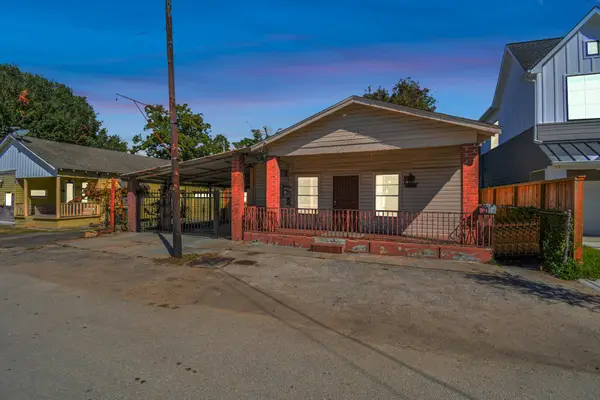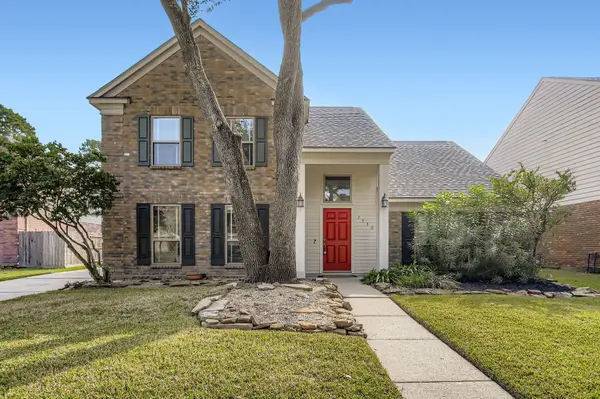14202 Misty Knoll Court, Houston, TX 77062
Local realty services provided by:American Real Estate ERA Powered
14202 Misty Knoll Court,Houston, TX 77062
$320,900
- 4 Beds
- 3 Baths
- 2,047 sq. ft.
- Single family
- Active
Listed by: kin timmons
Office: united real estate
MLS#:89438913
Source:HARMLS
Price summary
- Price:$320,900
- Price per sq. ft.:$156.77
- Monthly HOA dues:$35.42
About this home
Imaging coming home to this open floor plan and with natural light throughout included 4 bedrooms, 2 and half baths. Primary suite is in down stair including separated shower, oval bathtub, double vanity, and a large walk-in closet. Other 3 bedrooms are upstairs. High ceiling in Formal living & dinning area. New painted the entire interior. New ceiling fan in every room. Cozy family room with a fireplace. The Bay windows view will take your breath away! Chief’s favorite kitchen with updated capbinets & appliances, new refrigerator, all granite counter tops. Newly installed cedar wood fences and a new air purified sysytem. Backyard with an extra lot perfect for entertainment and family events with an option to build a private swimming pool. The AC unit & Furnace replaced in 5/2020. This home is in the cult-de sac in a Clear Creek school district. Recreations and more: club house, swimming pools, tennis ct, basketball ct, playgrounds. Seller will offer $500 Home Warranty Plan. Must see!
Contact an agent
Home facts
- Year built:1989
- Listing ID #:89438913
- Updated:January 09, 2026 at 01:20 PM
Rooms and interior
- Bedrooms:4
- Total bathrooms:3
- Full bathrooms:2
- Half bathrooms:1
- Living area:2,047 sq. ft.
Heating and cooling
- Cooling:Central Air, Electric
- Heating:Central, Gas
Structure and exterior
- Roof:Composition
- Year built:1989
- Building area:2,047 sq. ft.
Schools
- High school:CLEAR BROOK HIGH SCHOOL
- Middle school:CLEARLAKE INTERMEDIATE SCHOOL
- Elementary school:WARD ELEMENTARY SCHOOL (CLEAR CREEK)
Utilities
- Sewer:Public Sewer
Finances and disclosures
- Price:$320,900
- Price per sq. ft.:$156.77
New listings near 14202 Misty Knoll Court
- New
 $290,000Active2 beds 1 baths1,420 sq. ft.
$290,000Active2 beds 1 baths1,420 sq. ft.3311 Bremond Street, Houston, TX 77004
MLS# 21144716Listed by: LMH REALTY GROUP - New
 $60,000Active6 beds 4 baths2,058 sq. ft.
$60,000Active6 beds 4 baths2,058 sq. ft.2705 & 2707 S Fox Street, Houston, TX 77003
MLS# 21149203Listed by: LMH REALTY GROUP - New
 $238,500Active3 beds 2 baths1,047 sq. ft.
$238,500Active3 beds 2 baths1,047 sq. ft.11551 Gullwood Drive, Houston, TX 77089
MLS# 16717216Listed by: EXCLUSIVE REALTY GROUP LLC - New
 $499,000Active3 beds 4 baths2,351 sq. ft.
$499,000Active3 beds 4 baths2,351 sq. ft.4314 Gibson Street #A, Houston, TX 77007
MLS# 21243921Listed by: KELLER WILLIAMS SIGNATURE - New
 $207,000Active3 beds 3 baths1,680 sq. ft.
$207,000Active3 beds 3 baths1,680 sq. ft.6026 Yorkglen Manor Lane, Houston, TX 77084
MLS# 27495949Listed by: REAL BROKER, LLC - New
 $485,000Active4 beds 3 baths2,300 sq. ft.
$485,000Active4 beds 3 baths2,300 sq. ft.3615 Rosedale Street, Houston, TX 77004
MLS# 32399958Listed by: JANE BYRD PROPERTIES INTERNATIONAL LLC - New
 $152,500Active1 beds 2 baths858 sq. ft.
$152,500Active1 beds 2 baths858 sq. ft.9200 Westheimer Road #1302, Houston, TX 77063
MLS# 40598962Listed by: RE/MAX FINE PROPERTIES - New
 $175,000Active3 beds 2 baths1,036 sq. ft.
$175,000Active3 beds 2 baths1,036 sq. ft.3735 Meadow Place Drive, Houston, TX 77082
MLS# 6541907Listed by: DOUGLAS ELLIMAN REAL ESTATE - New
 $145,000Active3 beds 1 baths1,015 sq. ft.
$145,000Active3 beds 1 baths1,015 sq. ft.5254 Perry Street, Houston, TX 77021
MLS# 71164962Listed by: COMPASS RE TEXAS, LLC - MEMORIAL - Open Sun, 2 to 4pmNew
 $325,000Active4 beds 3 baths2,272 sq. ft.
$325,000Active4 beds 3 baths2,272 sq. ft.7530 Dogwood Falls Road, Houston, TX 77095
MLS# 7232551Listed by: ORCHARD BROKERAGE
