14203 Sandalfoot Street, Houston, TX 77095
Local realty services provided by:ERA Experts
14203 Sandalfoot Street,Houston, TX 77095
$380,000
- 4 Beds
- 3 Baths
- 2,358 sq. ft.
- Single family
- Pending
Listed by:ryan jockers
Office:better homes and gardens real estate gary greene - champions
MLS#:33509182
Source:HARMLS
Price summary
- Price:$380,000
- Price per sq. ft.:$161.15
- Monthly HOA dues:$66.25
About this home
Open spaces & upscale finishes come together in this luxurious NEW CONSTRUCTION home; perfectly nestled in the established Hearthstone community. Enjoy soaring high ceilings, oversized windows, beautiful open-concept floor plan, & tons of natural light. Wood-look porcelain tile runs throughout, & smart home upgrades include Amazon-compatible switches, EV charger wiring, & automated garage access. The breathtaking kitchen features a spacious island, quartz counters, modern lighting and sleek cabinetry. The primary suite offers spa-level luxury w/ Calacatta marble-style tile, dual rainfall showers, & two walk-in closets. A lovely brick exterior, upgraded roof shingles, & energy-efficient windows complete the package. Enjoy neighborhood amenities as well; complete with clubhouse, dog park, fitness center, tennis courts, playgrounds, jogging paths, & a great sense of community! Zoned to Cypress-Fairbanks ISD & backed by a 1-2-10 warranty this is your chance to own this one-of-a-kind home!
Contact an agent
Home facts
- Year built:2025
- Listing ID #:33509182
- Updated:October 08, 2025 at 07:41 AM
Rooms and interior
- Bedrooms:4
- Total bathrooms:3
- Full bathrooms:2
- Half bathrooms:1
- Living area:2,358 sq. ft.
Heating and cooling
- Cooling:Central Air, Electric
- Heating:Central, Gas
Structure and exterior
- Roof:Composition
- Year built:2025
- Building area:2,358 sq. ft.
- Lot area:0.12 Acres
Schools
- High school:CYPRESS FALLS HIGH SCHOOL
- Middle school:LABAY MIDDLE SCHOOL
- Elementary school:OWENS ELEMENTARY SCHOOL (CYPRESS-FAIRBANKS)
Utilities
- Sewer:Public Sewer
Finances and disclosures
- Price:$380,000
- Price per sq. ft.:$161.15
- Tax amount:$439 (2024)
New listings near 14203 Sandalfoot Street
- New
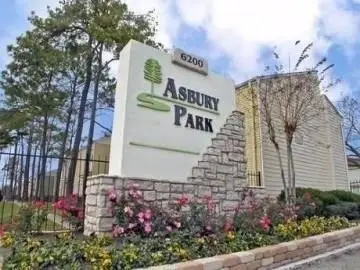 $57,000Active2 beds 2 baths1,133 sq. ft.
$57,000Active2 beds 2 baths1,133 sq. ft.6200 W Tidwell Road #2104, Houston, TX 77092
MLS# 21558121Listed by: CATALYST PROPERTY SOLUTIONS - New
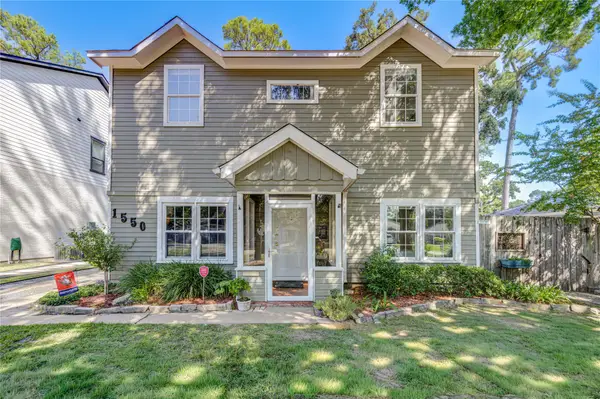 $918,000Active4 beds 3 baths2,688 sq. ft.
$918,000Active4 beds 3 baths2,688 sq. ft.1550 Sue Barnett Drive, Houston, TX 77018
MLS# 38466616Listed by: RE/MAX COMPASS - New
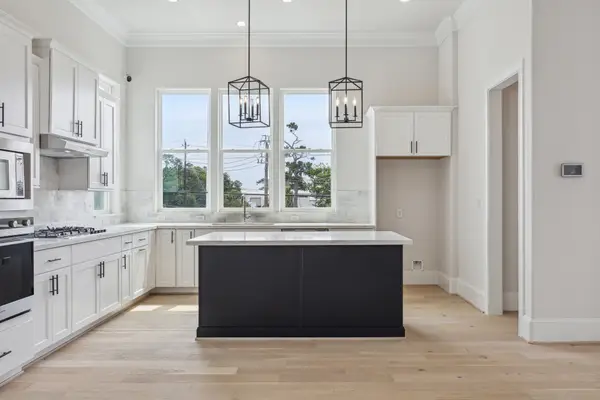 $650,000Active3 beds 4 baths2,021 sq. ft.
$650,000Active3 beds 4 baths2,021 sq. ft.3302 Green Nook Lane, Houston, TX 77008
MLS# 46270067Listed by: INTOWN HOMES - New
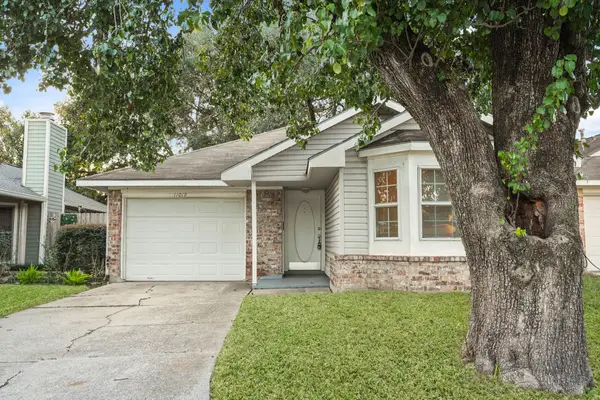 $199,000Active3 beds 2 baths1,150 sq. ft.
$199,000Active3 beds 2 baths1,150 sq. ft.11019 Shadowfield Drive, Houston, TX 77064
MLS# 48290783Listed by: KEY REALTORS, INC - New
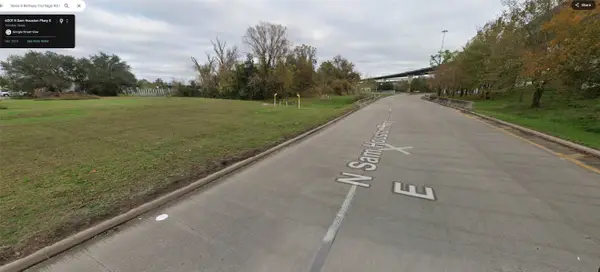 $54,500Active0.11 Acres
$54,500Active0.11 Acres0 N Sam Houston Parkway E, Houston, TX 77396
MLS# 73764643Listed by: CO/MAX HOLDING & REALTY CO. - New
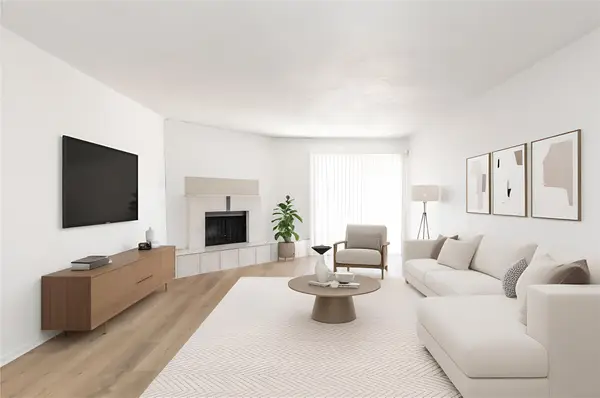 $119,000Active1 beds 1 baths908 sq. ft.
$119,000Active1 beds 1 baths908 sq. ft.10555 Turtlewood Court #116, Houston, TX 77072
MLS# 92142847Listed by: GT CAPITAL - New
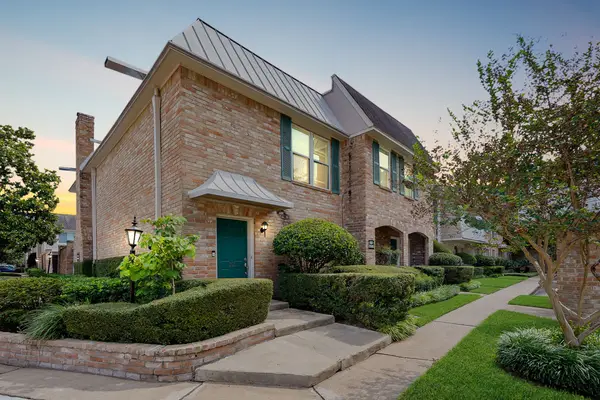 $220,000Active2 beds 3 baths1,428 sq. ft.
$220,000Active2 beds 3 baths1,428 sq. ft.2236 S Piney Point Road #101, Houston, TX 77063
MLS# 94667749Listed by: EXP REALTY LLC - New
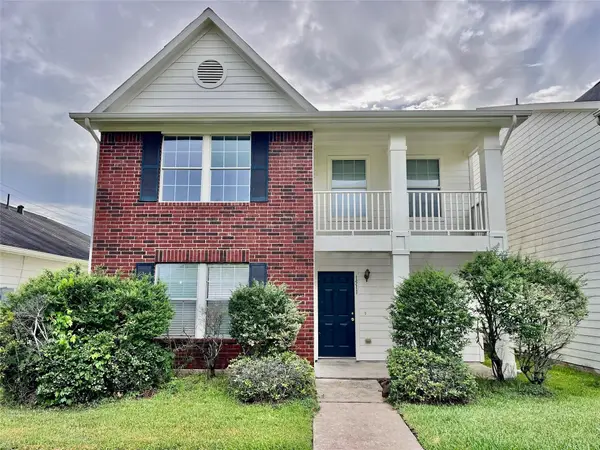 $269,000Active4 beds 3 baths2,140 sq. ft.
$269,000Active4 beds 3 baths2,140 sq. ft.1511 Nichole Woods Drive, Houston, TX 77047
MLS# 9974784Listed by: TEXAS SIGNATURE REALTY - New
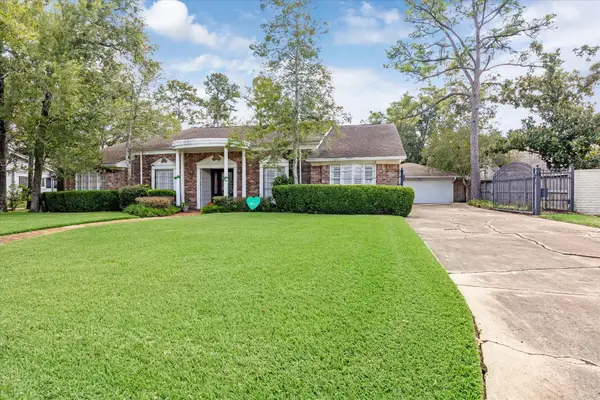 $875,000Active4 beds 3 baths3,026 sq. ft.
$875,000Active4 beds 3 baths3,026 sq. ft.10303 Holly Springs Drive, Houston, TX 77042
MLS# 10034268Listed by: MARTHA TURNER SOTHEBY'S INTERNATIONAL REALTY - New
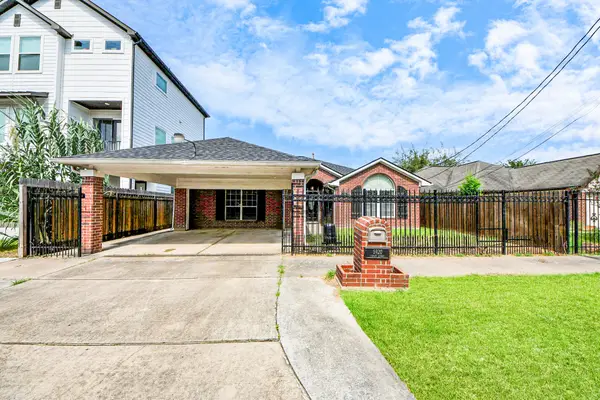 $319,900Active3 beds 4 baths2,298 sq. ft.
$319,900Active3 beds 4 baths2,298 sq. ft.5920 Conley Street, Houston, TX 77021
MLS# 21158964Listed by: PROLIFIC REALTY CO
